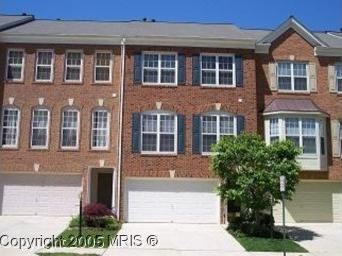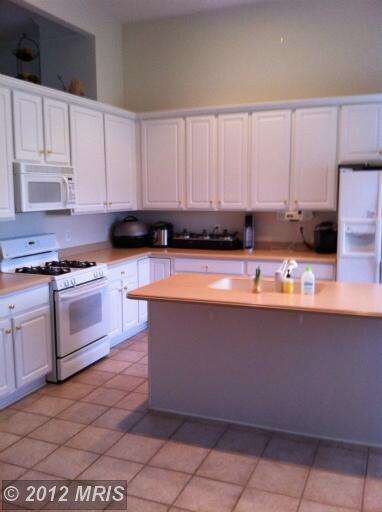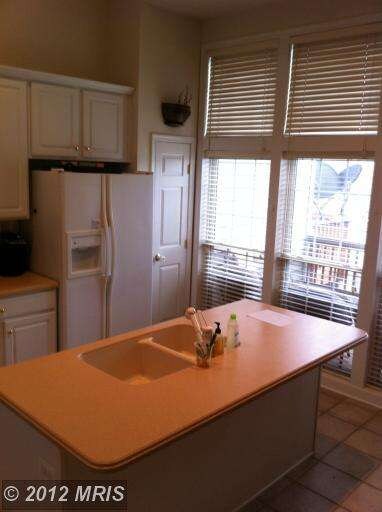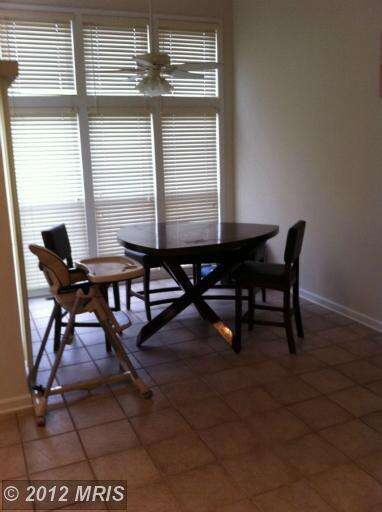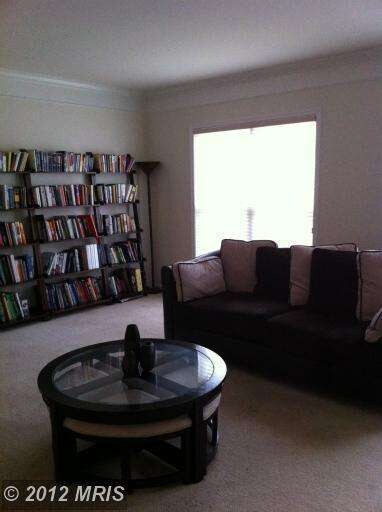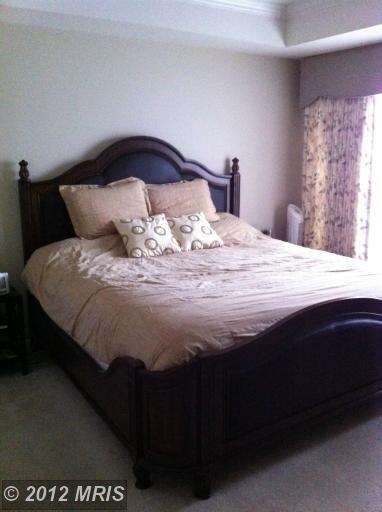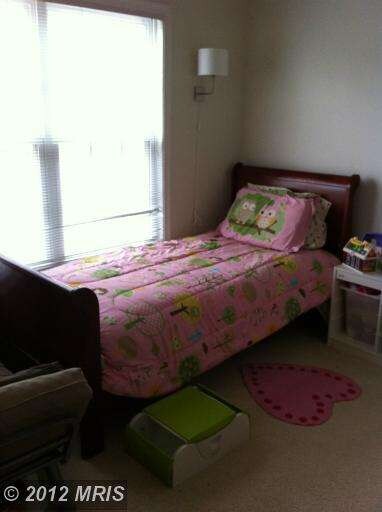
6244 Split Creek Ln Alexandria, VA 22312
Bren Mar Park NeighborhoodHighlights
- Open Floorplan
- Cathedral Ceiling
- Game Room
- Contemporary Architecture
- Upgraded Countertops
- Community Pool
About This Home
As of June 2013BACK ON THE MARKET - THIS IS YOUR LUCKY DAY - CHECK THE COMPS***SHORT SALE - UNDER COOPERATIVE S/S PROGRAM*** NEEDS, CARPET, PAINTING & MINOR REPAIRS - "SOLD - AS IS" - VIEW DOCUMENTS UNDER RESOURCE PAGE.
Last Agent to Sell the Property
Dave Cougle
Jobin Realty Listed on: 01/23/2012
Last Buyer's Agent
Michael Lewis
RE/MAX Gateway

Townhouse Details
Home Type
- Townhome
Est. Annual Taxes
- $8,236
Year Built
- Built in 2000
Lot Details
- 1,760 Sq Ft Lot
- Two or More Common Walls
HOA Fees
- $126 Monthly HOA Fees
Parking
- 2 Car Attached Garage
- Garage Door Opener
- 2 Assigned Parking Spaces
Home Design
- Contemporary Architecture
- Brick Exterior Construction
- Composition Roof
Interior Spaces
- Property has 3 Levels
- Open Floorplan
- Built-In Features
- Cathedral Ceiling
- Ceiling Fan
- Fireplace With Glass Doors
- Fireplace Mantel
- Double Pane Windows
- Window Treatments
- Sliding Doors
- Six Panel Doors
- Living Room
- Dining Room
- Den
- Game Room
Kitchen
- Breakfast Area or Nook
- Gas Oven or Range
- Stove
- Microwave
- Ice Maker
- Dishwasher
- Kitchen Island
- Upgraded Countertops
- Disposal
Bedrooms and Bathrooms
- 3 Bedrooms
- En-Suite Primary Bedroom
- En-Suite Bathroom
- 4 Bathrooms
Finished Basement
- Walk-Out Basement
- Basement Fills Entire Space Under The House
- Rear Basement Entry
Utilities
- Forced Air Heating and Cooling System
- Vented Exhaust Fan
- Natural Gas Water Heater
- Cable TV Available
Listing and Financial Details
- Tax Lot 318
- Assessor Parcel Number 72-4-5-A3-318
Community Details
Overview
- Fairlington
- The community has rules related to alterations or architectural changes, no recreational vehicles, boats or trailers
Amenities
- Party Room
Recreation
- Tennis Courts
- Community Basketball Court
- Community Pool
- Jogging Path
Ownership History
Purchase Details
Home Financials for this Owner
Home Financials are based on the most recent Mortgage that was taken out on this home.Purchase Details
Home Financials for this Owner
Home Financials are based on the most recent Mortgage that was taken out on this home.Purchase Details
Home Financials for this Owner
Home Financials are based on the most recent Mortgage that was taken out on this home.Purchase Details
Home Financials for this Owner
Home Financials are based on the most recent Mortgage that was taken out on this home.Similar Homes in Alexandria, VA
Home Values in the Area
Average Home Value in this Area
Purchase History
| Date | Type | Sale Price | Title Company |
|---|---|---|---|
| Warranty Deed | $575,000 | -- | |
| Warranty Deed | $480,000 | -- | |
| Warranty Deed | $625,000 | -- | |
| Deed | $301,640 | -- |
Mortgage History
| Date | Status | Loan Amount | Loan Type |
|---|---|---|---|
| Open | $400,000 | New Conventional | |
| Closed | $460,000 | New Conventional | |
| Previous Owner | $384,000 | Construction | |
| Previous Owner | $500,000 | New Conventional | |
| Previous Owner | $241,312 | No Value Available |
Property History
| Date | Event | Price | Change | Sq Ft Price |
|---|---|---|---|---|
| 06/24/2013 06/24/13 | Sold | $575,000 | 0.0% | $263 / Sq Ft |
| 05/24/2013 05/24/13 | Pending | -- | -- | -- |
| 05/17/2013 05/17/13 | For Sale | $575,000 | +19.8% | $263 / Sq Ft |
| 04/29/2013 04/29/13 | Sold | $480,000 | -3.0% | $220 / Sq Ft |
| 01/24/2013 01/24/13 | Pending | -- | -- | -- |
| 01/18/2013 01/18/13 | For Sale | $494,700 | 0.0% | $226 / Sq Ft |
| 11/21/2012 11/21/12 | Pending | -- | -- | -- |
| 11/19/2012 11/19/12 | For Sale | $494,700 | 0.0% | $226 / Sq Ft |
| 09/13/2012 09/13/12 | Pending | -- | -- | -- |
| 08/12/2012 08/12/12 | Price Changed | $494,700 | 0.0% | $226 / Sq Ft |
| 08/12/2012 08/12/12 | For Sale | $494,700 | -1.0% | $226 / Sq Ft |
| 07/07/2012 07/07/12 | Pending | -- | -- | -- |
| 06/29/2012 06/29/12 | Price Changed | $499,900 | -2.0% | $229 / Sq Ft |
| 06/21/2012 06/21/12 | For Sale | $510,000 | 0.0% | $233 / Sq Ft |
| 06/12/2012 06/12/12 | Pending | -- | -- | -- |
| 05/24/2012 05/24/12 | Price Changed | $510,000 | 0.0% | $233 / Sq Ft |
| 05/24/2012 05/24/12 | For Sale | $510,000 | +3.0% | $233 / Sq Ft |
| 04/12/2012 04/12/12 | Pending | -- | -- | -- |
| 03/29/2012 03/29/12 | Price Changed | $495,000 | -4.6% | $226 / Sq Ft |
| 02/19/2012 02/19/12 | For Sale | $519,000 | +8.1% | $237 / Sq Ft |
| 02/18/2012 02/18/12 | Off Market | $480,000 | -- | -- |
| 02/18/2012 02/18/12 | Price Changed | $519,000 | 0.0% | $237 / Sq Ft |
| 02/18/2012 02/18/12 | For Sale | $519,000 | +8.1% | $237 / Sq Ft |
| 01/23/2012 01/23/12 | Off Market | $480,000 | -- | -- |
Tax History Compared to Growth
Tax History
| Year | Tax Paid | Tax Assessment Tax Assessment Total Assessment is a certain percentage of the fair market value that is determined by local assessors to be the total taxable value of land and additions on the property. | Land | Improvement |
|---|---|---|---|---|
| 2024 | $8,236 | $710,920 | $195,000 | $515,920 |
| 2023 | $7,965 | $705,810 | $195,000 | $510,810 |
| 2022 | $7,704 | $673,700 | $185,000 | $488,700 |
| 2021 | $7,243 | $617,250 | $170,000 | $447,250 |
| 2020 | $7,108 | $600,580 | $168,000 | $432,580 |
| 2019 | $6,864 | $579,980 | $160,000 | $419,980 |
| 2018 | $6,612 | $574,980 | $155,000 | $419,980 |
| 2017 | $6,372 | $548,830 | $145,000 | $403,830 |
| 2016 | $6,358 | $548,830 | $145,000 | $403,830 |
| 2015 | $6,069 | $543,830 | $140,000 | $403,830 |
| 2014 | $5,810 | $521,780 | $130,000 | $391,780 |
Agents Affiliated with this Home
-
M
Seller's Agent in 2013
Michael Lewis
RE/MAX Gateway, LLC
-
D
Seller's Agent in 2013
Dave Cougle
Jobin Realty
-
S
Buyer's Agent in 2013
Sandy Mason
RE/MAX
Map
Source: Bright MLS
MLS Number: 1003826762
APN: 0724-05A30318
- 307 Yoakum Pkwy Unit 811
- 307 Yoakum Pkwy Unit 609
- 307 Yoakum Pkwy Unit 821
- 309 Yoakum Pkwy Unit 306
- 309 Yoakum Pkwy Unit 503
- 309 Yoakum Pkwy Unit 711
- 309 Yoakum Pkwy Unit 1809
- 309 Yoakum Pkwy Unit 1608
- 6358 Brampton Ct
- 205 Yoakum Pkwy Unit 607
- 205 Yoakum Pkwy Unit 916
- 205 Yoakum Pkwy Unit 314
- 205 Yoakum Pkwy Unit 1020
- 205 Yoakum Pkwy Unit 1712
- 205 Yoakum Pkwy Unit 1617
- 205 Yoakum Pkwy Unit 1010
- 6336 Manchester Way
- 6151 Edsall Rd Unit D
- 5195 Cottingham Place
- 218 Stevenson Square
