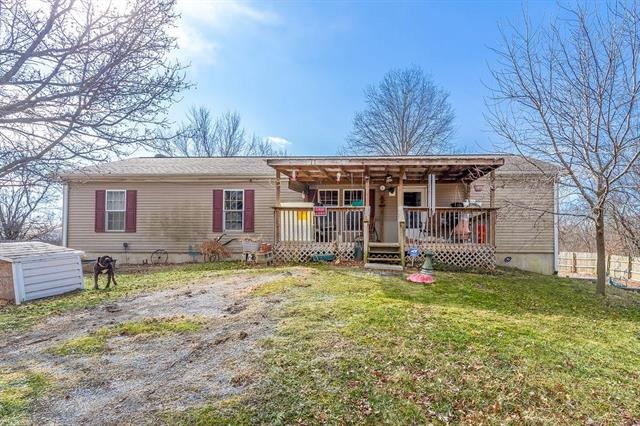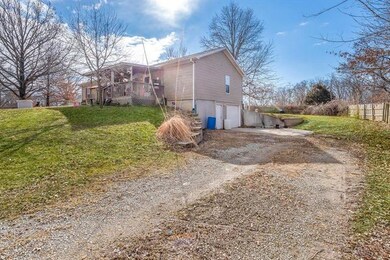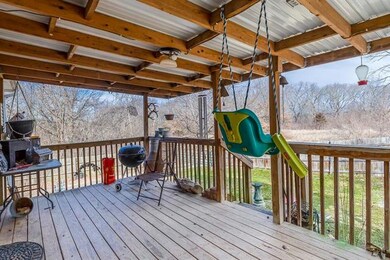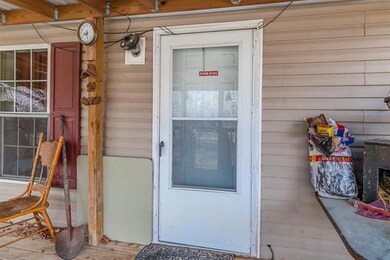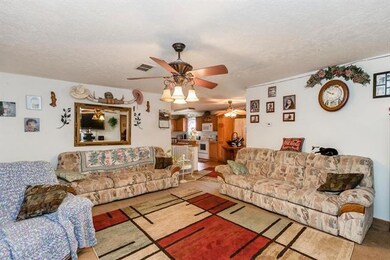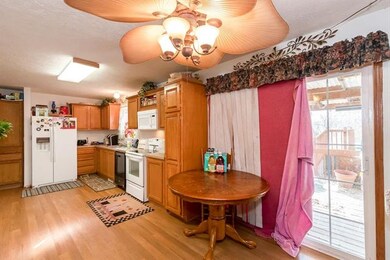
6249 SE Lake View Dr Lathrop, MO 64465
Estimated Value: $204,000 - $298,000
Highlights
- Above Ground Pool
- Lake Privileges
- Whirlpool Bathtub
- Gated Community
- Vaulted Ceiling
- Granite Countertops
About This Home
As of June 2021Main level living at this raised ranch modular home on half an acre at Lake Arrowhead. Gated community with access to the lake. Relax out on the covered front porch. The eat-in kitchen walks out to covered deck & above ground swimming pool. Master suite features a walk-in closet and en suite with jetted tub & large vanity. Basement just needs carpet to be fully finished.
Last Agent to Sell the Property
Keller Williams KC North License #2010031105 Listed on: 02/29/2020

Home Details
Home Type
- Single Family
Est. Annual Taxes
- $2,062
Year Built
- Built in 2007
Lot Details
- 0.5 Acre Lot
HOA Fees
- $13 Monthly HOA Fees
Parking
- 1 Car Attached Garage
- Side Facing Garage
Home Design
- Composition Roof
- Vinyl Siding
Interior Spaces
- Wet Bar: Shower Over Tub, Carpet, Laminate Counters, Separate Shower And Tub, Whirlpool Tub, Walk-In Closet(s), Ceiling Fan(s)
- Built-In Features: Shower Over Tub, Carpet, Laminate Counters, Separate Shower And Tub, Whirlpool Tub, Walk-In Closet(s), Ceiling Fan(s)
- Vaulted Ceiling
- Ceiling Fan: Shower Over Tub, Carpet, Laminate Counters, Separate Shower And Tub, Whirlpool Tub, Walk-In Closet(s), Ceiling Fan(s)
- Skylights
- Fireplace
- Shades
- Plantation Shutters
- Drapes & Rods
- Finished Basement
- Basement Fills Entire Space Under The House
Kitchen
- Eat-In Kitchen
- Electric Oven or Range
- Dishwasher
- Granite Countertops
- Laminate Countertops
- Disposal
Flooring
- Wall to Wall Carpet
- Linoleum
- Laminate
- Stone
- Ceramic Tile
- Luxury Vinyl Plank Tile
- Luxury Vinyl Tile
Bedrooms and Bathrooms
- 3 Bedrooms
- Cedar Closet: Shower Over Tub, Carpet, Laminate Counters, Separate Shower And Tub, Whirlpool Tub, Walk-In Closet(s), Ceiling Fan(s)
- Walk-In Closet: Shower Over Tub, Carpet, Laminate Counters, Separate Shower And Tub, Whirlpool Tub, Walk-In Closet(s), Ceiling Fan(s)
- 2 Full Bathrooms
- Double Vanity
- Whirlpool Bathtub
- Bathtub with Shower
Home Security
- Home Security System
- Fire and Smoke Detector
Outdoor Features
- Above Ground Pool
- Lake Privileges
- Enclosed patio or porch
- Fire Pit
Schools
- Lathrop Elementary School
- Lathrop High School
Utilities
- Central Air
- Septic Tank
Listing and Financial Details
- Assessor Parcel Number 16-04.0-18-004-003-005.000
Community Details
Overview
- Lake Arrowhead Subdivision
Security
- Gated Community
Ownership History
Purchase Details
Home Financials for this Owner
Home Financials are based on the most recent Mortgage that was taken out on this home.Purchase Details
Similar Homes in Lathrop, MO
Home Values in the Area
Average Home Value in this Area
Purchase History
| Date | Buyer | Sale Price | Title Company |
|---|---|---|---|
| Stodge Timothy J | $188,080 | None Listed On Document | |
| Stockbridge Onette Y | -- | -- |
Mortgage History
| Date | Status | Borrower | Loan Amount |
|---|---|---|---|
| Open | Stodge Timothy J | $141,414 |
Property History
| Date | Event | Price | Change | Sq Ft Price |
|---|---|---|---|---|
| 06/18/2021 06/18/21 | Sold | -- | -- | -- |
| 04/29/2021 04/29/21 | Pending | -- | -- | -- |
| 03/31/2021 03/31/21 | Price Changed | $135,000 | -3.6% | $56 / Sq Ft |
| 02/19/2021 02/19/21 | For Sale | $140,000 | 0.0% | $58 / Sq Ft |
| 02/04/2021 02/04/21 | Off Market | -- | -- | -- |
| 08/19/2020 08/19/20 | Price Changed | $140,000 | -6.7% | $58 / Sq Ft |
| 05/15/2020 05/15/20 | For Sale | $150,000 | 0.0% | $62 / Sq Ft |
| 03/18/2020 03/18/20 | Off Market | -- | -- | -- |
| 02/29/2020 02/29/20 | For Sale | $150,000 | -- | $62 / Sq Ft |
Tax History Compared to Growth
Tax History
| Year | Tax Paid | Tax Assessment Tax Assessment Total Assessment is a certain percentage of the fair market value that is determined by local assessors to be the total taxable value of land and additions on the property. | Land | Improvement |
|---|---|---|---|---|
| 2023 | $2,062 | $26,278 | $920 | $25,358 |
| 2022 | $1,783 | $23,973 | $920 | $23,053 |
| 2021 | $1,738 | $23,973 | $920 | $23,053 |
| 2020 | $1,626 | $21,793 | $836 | $20,957 |
| 2019 | $1,615 | $21,793 | $836 | $20,957 |
| 2018 | $1,613 | $21,793 | $836 | $20,957 |
| 2017 | $1,650 | $21,793 | $836 | $20,957 |
| 2016 | $1,629 | $21,793 | $836 | $20,957 |
| 2013 | -- | $21,790 | $0 | $0 |
Agents Affiliated with this Home
-
Max Jones

Seller's Agent in 2021
Max Jones
Keller Williams KC North
(816) 268-6068
156 Total Sales
-
MOJOKC Team
M
Seller Co-Listing Agent in 2021
MOJOKC Team
Keller Williams KC North
(816) 268-6068
532 Total Sales
-
Donnie Moss
D
Buyer's Agent in 2021
Donnie Moss
KC Realtors LLC
(816) 617-8387
47 Total Sales
Map
Source: Heartland MLS
MLS Number: 2209434
APN: 16-04.0-18-004-003-005.000
- 5333 SE Canyon Dr
- 5126 Sioux Dr
- 5126 SE Sioux Dr
- 5054 SE Yuma Dr
- 6095 SE Dittoe Ln
- 0 SE Cannonball Rd Unit HMS2550195
- 5260 SE Fox Run Rd
- 5964 SE Hilltop Rd
- 7226 SE Shoshone Dr
- 6759 SE Downing Rd
- 6801 SE Horseshoe Dr
- 7191 SE Downing Rd
- 3632 SE 228th St
- 4297 SE Valleyview Ln
- 7171 SE Timberlake Dr
- TBD SE Highway Pp
- 19319 Old Bb
- 455 School Way Ln
- 140 Dykes Ln
- 8894 S East Pp Hwy
- 6249 SE Lake View Dr
- 6251 SE Lakeshore Dr
- 6902 SE Chuckwagon Dr
- 4125 N Lakeshore Dr
- 6055 SE Lake Shore Dr
- 4931 SE Canyon Dr
- 4964 SE Canyon Dr
- 5100 SE Canyon Dr
- 4934 SE Canyon Dr
- 4848 SE Bison Dr
- 6050 SE Shawnee Dr
- 5276 SE Geronimo Dr
- 5686 SE Lake View Dr
- 7403 Shawnee Dr
- 5622 SE Pawnee Dr
- 0 N Lakeshore Dr
- 0000 N Lakeshore Dr
- 000 N Lakeshore Dr
- 6842 N Lakeshore Dr
- 4115 Bison Dr
