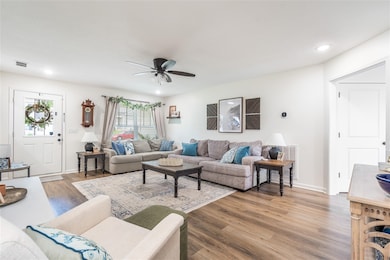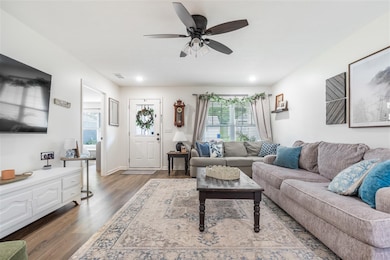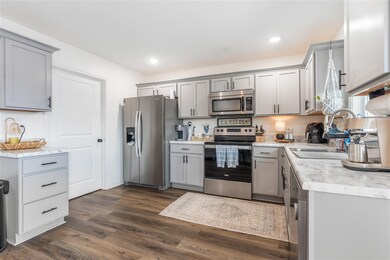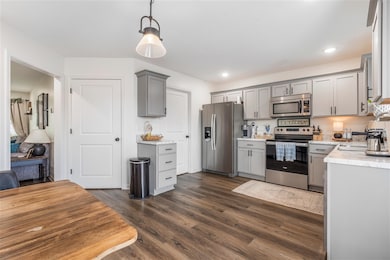
625 Cherry Blossom Rd Bowling Green, KY 42103
Estimated payment $1,453/month
Highlights
- Deck
- Main Floor Primary Bedroom
- Solid Surface Countertops
- Traditional Architecture
- Secondary bathroom tub or shower combo
- Covered patio or porch
About This Home
Welcome to 625 Cherry Blossom Rd, a beautiful home that perfectly combines modern style with comfortable living. Built in 2021, this move-in-ready property offers the peace of mind and efficiency of newer construction, all set in a welcoming neighborhood. Inside, you’ll find a spacious, thoughtfully designed layout featuring 3 bedrooms and 2 bathrooms. The heart of the home is the stunning kitchen, designed with eye-catching grey cabinets, sleek black hardware, stainless steel appliances, and plenty of counter space—ideal for cooking, hosting, or simply enjoying everyday life. The spacious living room offers plenty of room to relax and entertain, all accented by durable and stylish luxury vinyl plank flooring throughout the home. The inviting master suite is a true retreat, complete with an ensuite bathroom and plenty of space to unwind. The second full bathroom features a double vanity sink, making mornings a breeze for everyone. Outside you will find a well kept home with lovely landscaping and a flower box under the front window that adds charming curb appeal, a welcoming front porch plus a back deck overlooking the fenced in backyard—perfect for pets, play, or gardening. Additional highlights include a concrete driveway and walkways, a one-car attached garage, and thoughtful touches that make this home truly move-in ready. Whether you’re looking for a stylish like-new home or a welcoming space to make lifelong memories, 625 Cherry Blossom Rd has it all. Don’t miss your chance—schedule your showing today and see why this beautiful home should be yours!
Home Details
Home Type
- Single Family
Est. Annual Taxes
- $1,488
Year Built
- Built in 2021
Lot Details
- 4,792 Sq Ft Lot
- Back Yard Fenced
- Landscaped
Parking
- 1 Car Attached Garage
- Driveway
Home Design
- Traditional Architecture
- Shingle Roof
- Vinyl Construction Material
Interior Spaces
- 1,267 Sq Ft Home
- Ceiling Fan
- Vinyl Clad Windows
- Window Treatments
- Vinyl Flooring
- Crawl Space
- Fire and Smoke Detector
- Laundry Room
Kitchen
- Eat-In Kitchen
- Electric Range
- Microwave
- Dishwasher
- Solid Surface Countertops
Bedrooms and Bathrooms
- 3 Bedrooms
- Primary Bedroom on Main
- Bathroom on Main Level
- 2 Full Bathrooms
- Double Vanity
- Secondary bathroom tub or shower combo
Outdoor Features
- Deck
- Covered patio or porch
- Exterior Lighting
Schools
- Oakland Elementary School
- Warren East Middle School
- Warren East High School
Utilities
- Central Heating and Cooling System
- Heating System Uses Gas
- Natural Gas Water Heater
Community Details
- Rivers Landing Subdivision
Listing and Financial Details
- Assessor Parcel Number 051A-24-025
Map
Home Values in the Area
Average Home Value in this Area
Tax History
| Year | Tax Paid | Tax Assessment Tax Assessment Total Assessment is a certain percentage of the fair market value that is determined by local assessors to be the total taxable value of land and additions on the property. | Land | Improvement |
|---|---|---|---|---|
| 2024 | $1,488 | $175,000 | $0 | $0 |
| 2023 | $1,501 | $175,000 | $0 | $0 |
| 2022 | $1,401 | $175,000 | $0 | $0 |
| 2021 | $1,356 | $170,000 | $0 | $0 |
Property History
| Date | Event | Price | Change | Sq Ft Price |
|---|---|---|---|---|
| 07/10/2025 07/10/25 | For Sale | $239,900 | +37.1% | $189 / Sq Ft |
| 04/27/2021 04/27/21 | Sold | $175,000 | -2.7% | $141 / Sq Ft |
| 03/12/2021 03/12/21 | Pending | -- | -- | -- |
| 03/08/2021 03/08/21 | Price Changed | $179,900 | +2.8% | $145 / Sq Ft |
| 10/08/2020 10/08/20 | For Sale | $175,000 | -- | $141 / Sq Ft |
Purchase History
| Date | Type | Sale Price | Title Company |
|---|---|---|---|
| Deed | $175,000 | Foreman Watson Land Ttl Llc | |
| Deed | $38,000 | None Available |
Mortgage History
| Date | Status | Loan Amount | Loan Type |
|---|---|---|---|
| Closed | $170,000 | New Conventional | |
| Closed | $6,000 | New Conventional | |
| Closed | $171,830 | FHA | |
| Previous Owner | $150,000 | Future Advance Clause Open End Mortgage |
Similar Homes in Bowling Green, KY
Source: Real Estate Information Services (REALTOR® Association of Southern Kentucky)
MLS Number: RA20254070
APN: 051A-24-025
- 620 Cherry Blossom Rd
- 640 Cherry Blossom Rd
- 770 River Birch Rd
- 673 Cherry Blossom Rd
- 799 River Birch Rd
- 838 River Birch Ct
- 121 Longhunters Way
- 355 Whitecotton Dr
- 151 Candle Ct
- 152 Candle Ct
- 133 Concord Dr
- 126 Candle Ct
- 0 Mt Victor Ln Unit RA20251063
- 1620 Fords Farm Ave
- 1724 Single Tree Way
- 480 Iroquois Dr
- 512 Unit 312 Old Lovers Ln Unit 312
- 512 Unit 314 Old Lovers Ln Unit 314
- 512 Unit 313 Old Lovers Ln Unit 313
- 172 Clark Cir
- 161 McFadin Station St
- 141 McFadin Station St Unit D 3
- Lot 15 Corvette Dr
- 2661 Mount Victor Ln
- 759 Hennessy Way
- 269 Old Porter Pike
- 512 Old Lovers Ln Unit 312
- 512 Old Lovers Ln Unit 313
- 275 New Towne Dr
- 494 Hub Blvd
- 535 Cumberland Pointe Ln
- 611 Greenlawn Ave
- 1132 Fairview Ave
- 1491 River St
- 109 Riverwood Ave
- 263 Townsend Way
- 141 Bristow Rd
- 890 Fairview Ave
- 850 Wilkinson Trace
- 1254 Melody Ave






