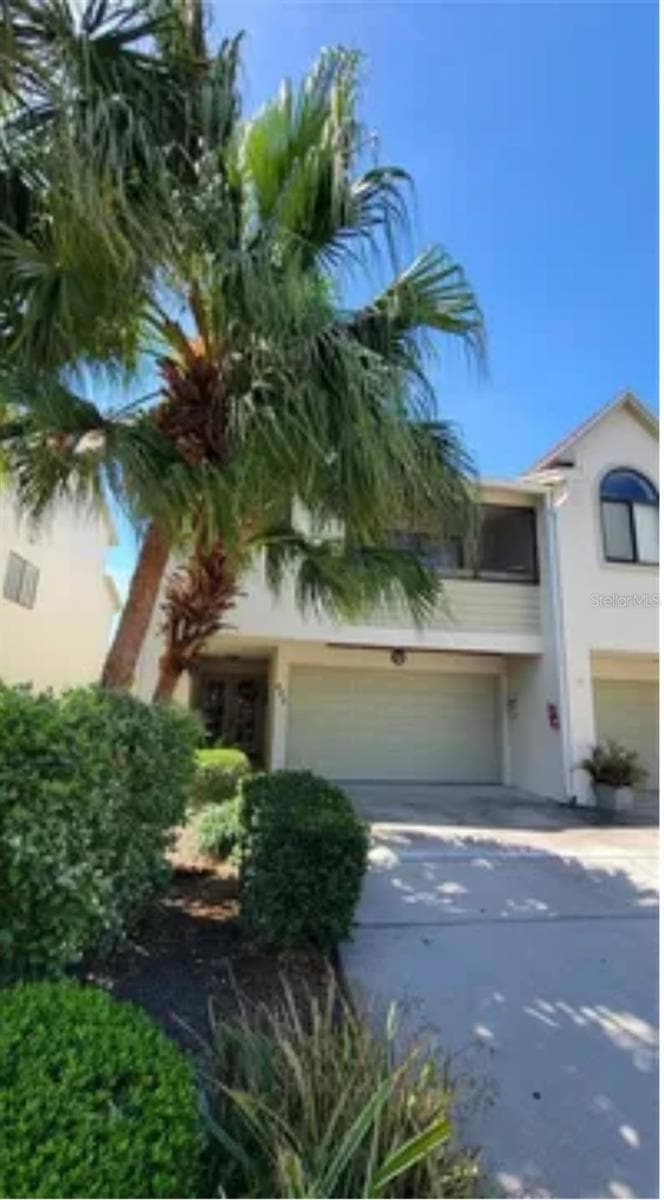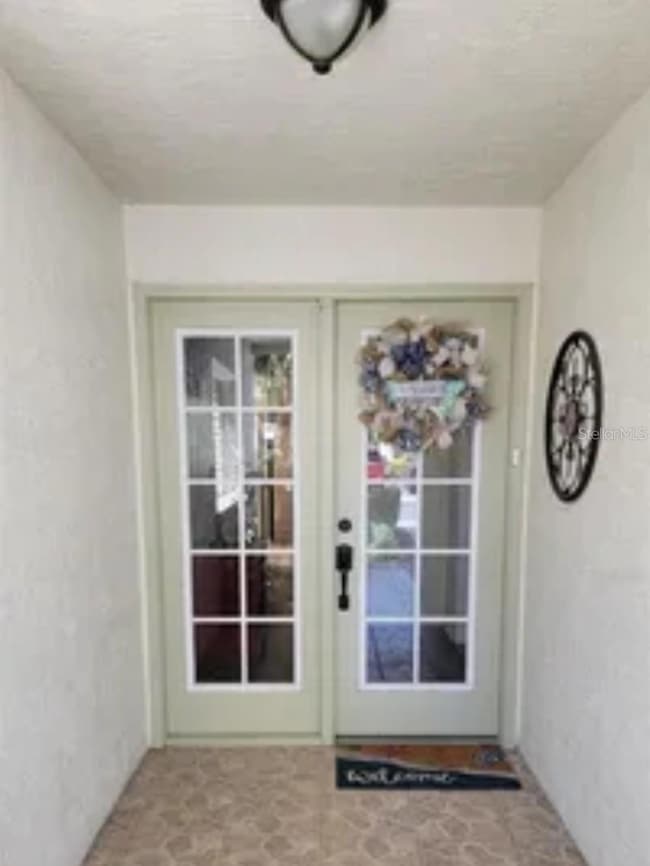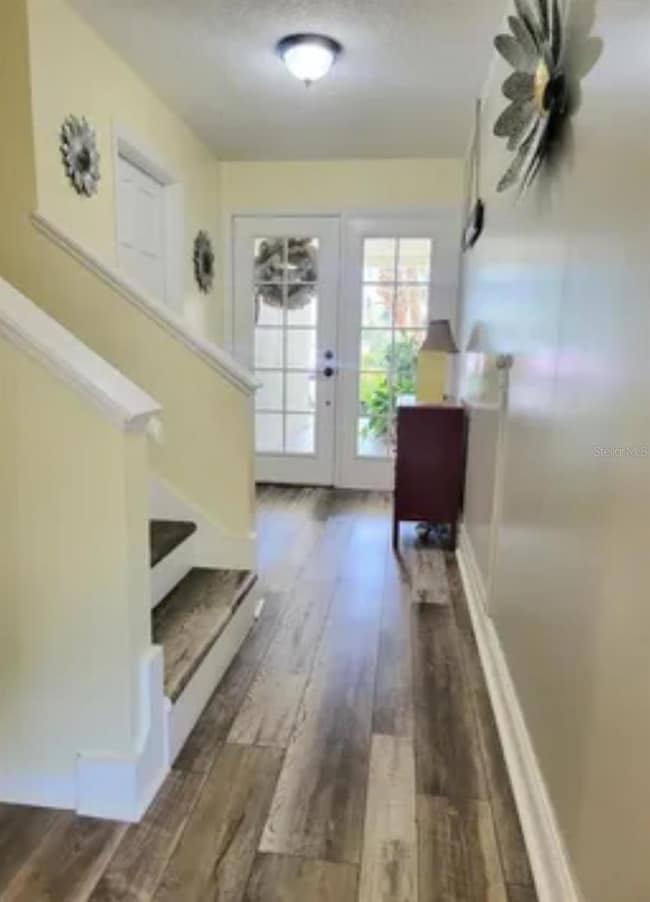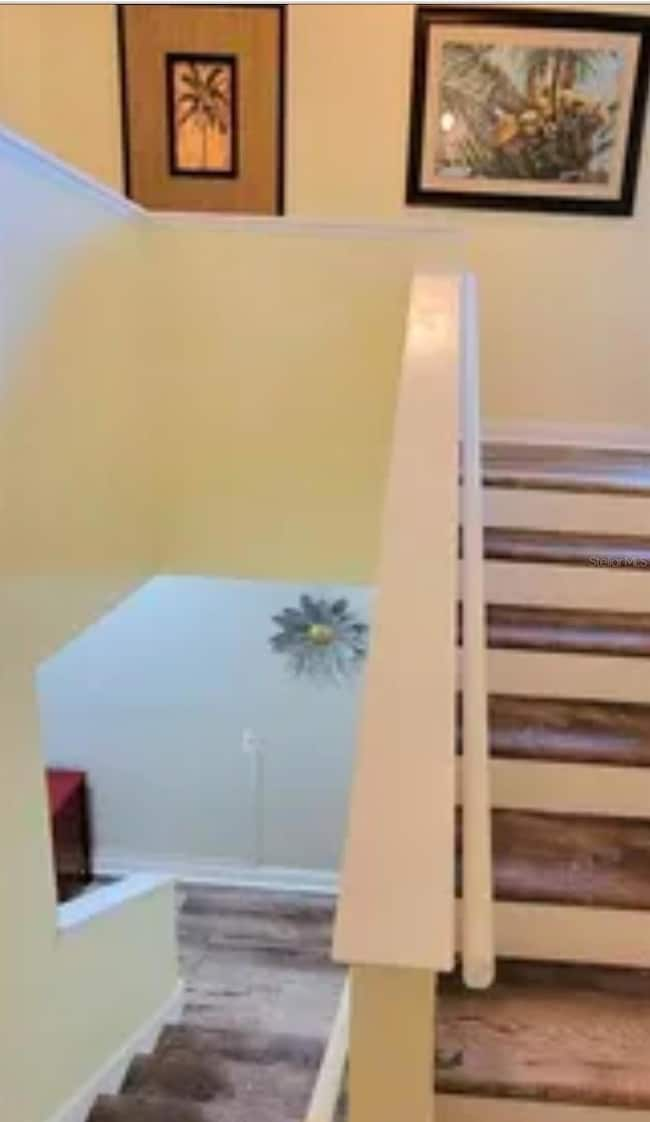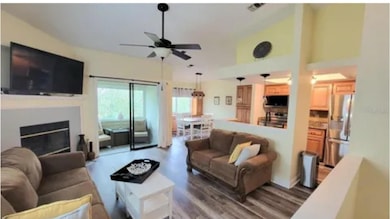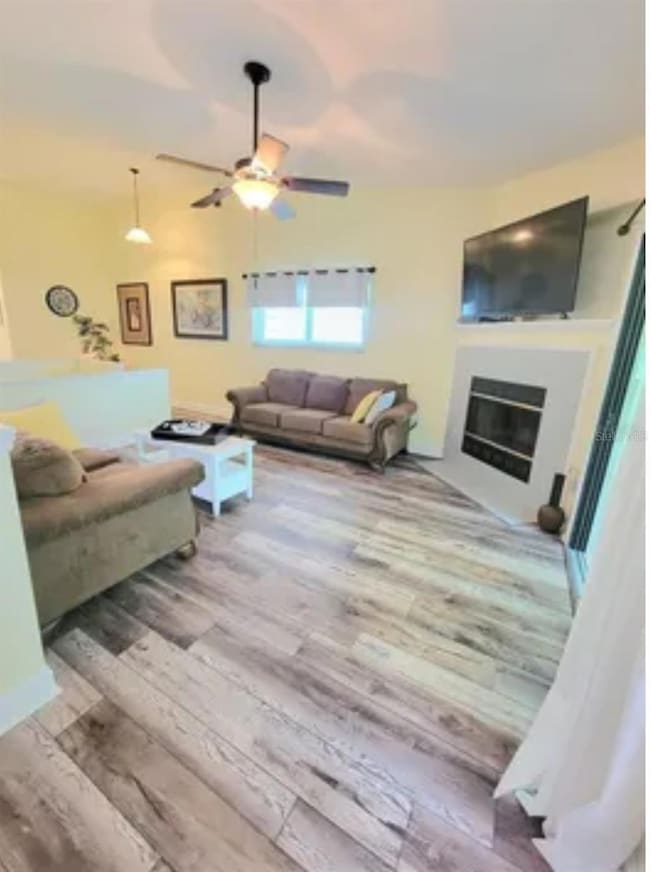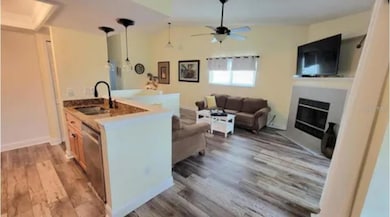
625 Duchess Blvd Dunedin, FL 34698
Estimated payment $3,397/month
Highlights
- Screened Pool
- Open Floorplan
- Property is near public transit
- View of Trees or Woods
- Clubhouse
- Private Lot
About This Home
Move in ready, NO WATER INTRUSION! Feel the Vibe in Dunedin Paradise! Discover this charming 2-bedroom, 2-bathroom open-concept home, designed for modern living and comfort. The home is full of light shining through the recently installed impact windows throughout the upstairs living area. It features brand-new 2023 kitchen appliances, a 2022 A/C unit and hot water tank plus new 2019 roof and skylights; this home is move in ready. The kitchen boasts stunning granite countertops, custom all-wood cabinets, new durable waterproof vinyl flooring throughout and upgraded lighting. Enjoy the peace of mind provided by new 2019 impact windows, while the property backs into serene green space, creating a private and tranquil setting. The first-floor bonus room (315 sq. ft.) provides endless possibilities, with direct access to a spacious, private lanai overlooking the lush green space—perfect for unwinding with a glass of wine in Florida's inviting climate. No water intrusion or damages from Hurricanes Helene or Milton. The master bedroom is a true retreat, complete with an ensuite updated bathroom, a walk in closet, and a walkout balcony where you can soak in the Florida sunshine. The second bathroom has been beautifully updated and features a tub/shower combination. For added convenience a full-size laundry is located off the living area with new extra capacity washer and dryer. This townhouse is located in the waterfront community of Curlew Landings featuring tennis courts, pool, hot tub and clubhouse. Walk or bike to the newly renovated Dunedin Gulf Club, Stirling Driving Range, Pinellas Trail, Community Center, Art Center, Hammock or Highlander Parks, Dunedin Causeway or Honeymoon Island/Caladesi. You can also hop on the Jolley Trolley to downtown Dunedin, Clearwater or head north to Tarpon Springs. Don’t forget about exploring the 37 restaurants, shops, museums, serene sunsets plus close proximity to Tampa or the airport. This is your opportunity to experience paradise in Dunedin with a perfect blend of convenience, comfort and fun. Schedule your private tour today!
Listing Agent
HOUWZER INC Brokerage Phone: 267-765-2080 License #3442630 Listed on: 09/19/2025

Townhouse Details
Home Type
- Townhome
Est. Annual Taxes
- $2,316
Year Built
- Built in 1989
Lot Details
- 1,468 Sq Ft Lot
- Street terminates at a dead end
- North Facing Home
- Mature Landscaping
- Native Plants
- Corner Lot
- Level Lot
- Wooded Lot
HOA Fees
- $755 Monthly HOA Fees
Parking
- 2 Car Attached Garage
- Garage Door Opener
- Driveway
- Guest Parking
Property Views
- Woods
- Garden
- Tennis Court
Home Design
- Traditional Architecture
- Florida Architecture
- Bi-Level Home
- Slab Foundation
- Frame Construction
- Shingle Roof
- Stucco
Interior Spaces
- 1,429 Sq Ft Home
- Open Floorplan
- High Ceiling
- Ceiling Fan
- Skylights
- Wood Burning Fireplace
- Window Treatments
- French Doors
- Sliding Doors
- Living Room with Fireplace
- Dining Room
- Bonus Room
- Vinyl Flooring
Kitchen
- Convection Oven
- Range
- Recirculated Exhaust Fan
- Microwave
- Ice Maker
- Dishwasher
- Stone Countertops
- Solid Wood Cabinet
- Disposal
Bedrooms and Bathrooms
- 2 Bedrooms
- Walk-In Closet
- 2 Full Bathrooms
Laundry
- Dryer
- Washer
Home Security
Eco-Friendly Details
- Energy-Efficient Appliances
- Energy-Efficient Windows
- Energy-Efficient HVAC
- Energy-Efficient Lighting
- Energy-Efficient Insulation
- Energy-Efficient Roof
- Energy-Efficient Thermostat
- Air Filters MERV Rating 10+
- Reclaimed Water Irrigation System
Pool
- Screened Pool
- Heated In Ground Pool
- Gunite Pool
- Fence Around Pool
- Pool Lighting
Outdoor Features
- Access to Saltwater Canal
- Balcony
- Covered Patio or Porch
- Rain Gutters
Location
- Flood Zone Lot
- Property is near public transit
- Property is near a golf course
Schools
- Dunedin Elementary School
- Dunedin Highland Middle School
- Dunedin High School
Utilities
- Central Heating and Cooling System
- Thermostat
- High-Efficiency Water Heater
- High Speed Internet
- Cable TV Available
Listing and Financial Details
- Visit Down Payment Resource Website
- Tax Lot 30
- Assessor Parcel Number 15-28-15-20136-000-0300
Community Details
Overview
- Association fees include cable TV, common area taxes, pool, escrow reserves fund, fidelity bond, insurance, internet, maintenance structure, ground maintenance, management, pest control, private road, recreational facilities, sewer, trash, water
- Kim Paulsen Association, Phone Number (727) 726-8000
- Curlew Landings Subdivision
- Association Owns Recreation Facilities
- The community has rules related to deed restrictions, fencing, no truck, recreational vehicles, or motorcycle parking, vehicle restrictions
Recreation
- Tennis Courts
- Community Pool
- Community Spa
Pet Policy
- 2 Pets Allowed
- Large pets allowed
Additional Features
- Clubhouse
- Fire and Smoke Detector
Map
Home Values in the Area
Average Home Value in this Area
Tax History
| Year | Tax Paid | Tax Assessment Tax Assessment Total Assessment is a certain percentage of the fair market value that is determined by local assessors to be the total taxable value of land and additions on the property. | Land | Improvement |
|---|---|---|---|---|
| 2024 | $2,475 | $188,242 | -- | -- |
| 2023 | $2,475 | $182,759 | $0 | $0 |
| 2022 | $2,397 | $177,436 | $0 | $0 |
| 2021 | $2,420 | $172,268 | $0 | $0 |
| 2020 | $2,411 | $169,890 | $0 | $0 |
| 2019 | $2,363 | $166,070 | $0 | $0 |
| 2018 | $1,483 | $118,880 | $0 | $0 |
| 2017 | $1,464 | $116,435 | $0 | $0 |
| 2016 | $1,445 | $114,040 | $0 | $0 |
| 2015 | $1,469 | $113,247 | $0 | $0 |
| 2014 | $1,433 | $112,348 | $0 | $0 |
Property History
| Date | Event | Price | List to Sale | Price per Sq Ft | Prior Sale |
|---|---|---|---|---|---|
| 09/19/2025 09/19/25 | For Sale | $465,000 | +89.8% | $325 / Sq Ft | |
| 04/26/2018 04/26/18 | Sold | $245,000 | -2.0% | $220 / Sq Ft | View Prior Sale |
| 03/19/2018 03/19/18 | Pending | -- | -- | -- | |
| 02/15/2018 02/15/18 | For Sale | $249,900 | -- | $224 / Sq Ft |
Purchase History
| Date | Type | Sale Price | Title Company |
|---|---|---|---|
| Warranty Deed | $245,000 | Platinum National Title Llc | |
| Warranty Deed | $239,900 | Equity National Title Llc | |
| Warranty Deed | $160,000 | Fidelity Natl Title Ins Co O | |
| Warranty Deed | $135,000 | -- | |
| Warranty Deed | $90,000 | -- |
Mortgage History
| Date | Status | Loan Amount | Loan Type |
|---|---|---|---|
| Previous Owner | $85,500 | No Value Available |
About the Listing Agent

Meet Dan Robinson: Elite Broker, Maximizing Value in Florida Real Estate
Dan Robinson brings nearly three decades of sales and negotiation expertise to Florida's real estate market, offering sellers premium service at just 1% listing commission. As a licensed Broker Associate with prestigious ABR (Accredited Buyer's Representative) and RSPS (Resort & Second-Property Specialist) certifications, Dan combines deep market knowledge with Houwzer's innovative approach to save clients thousands
Daniel's Other Listings
Source: Stellar MLS
MLS Number: O6345691
APN: 15-28-15-20136-000-0300
- 549 Walden Ct
- 545 Walden Ct
- 637 Drake Ln N
- 534 Walden Ct
- 538 Walden Ct
- 2363 Hanover Dr
- 94 Nicholas Dr
- 2276 Carolyn Dr
- 2387 Hanover Dr
- 85 New Jersey Dr
- 2413 Baywood Dr E
- 63 Palm Blvd
- 623 Palm Blvd
- 2052 Jefferson Ave
- 2175 Edythe Dr
- 560 Baywood Dr S
- 520 Baywood Dr S
- 547 Tradewinds Dr
- 552 Tradewinds Dr
- 2480 Del Rio Way
- 621 Baywood Dr N
- 2193 Masters Ct Unit 2 bedroom 2 full baths
- 572 Baywood Dr N
- 433 Paula Dr S Unit 23
- 433 Paula Dr S Unit 43
- 2570 Gary Cir Unit 4
- 464 Paula Dr N Unit 323
- 444 N Paula Dr N
- 464 N Paula Dr Unit 106
- 1844 Bayshore Blvd
- 2669 St Josephs Dr W
- 2700 Bayshore Blvd
- 2700 Bayshore Blvd Unit 5301
- 2700 Bayshore Blvd Unit 1302
- 2700 Bayshore Blvd Unit 3312
- 2700 Bayshore Blvd Unit 11-105
- 2700 Bayshore Blvd Unit 5210
- 332 Buena Vista Dr S
- 1762 Bayshore Blvd
- 225 Cevera Dr
