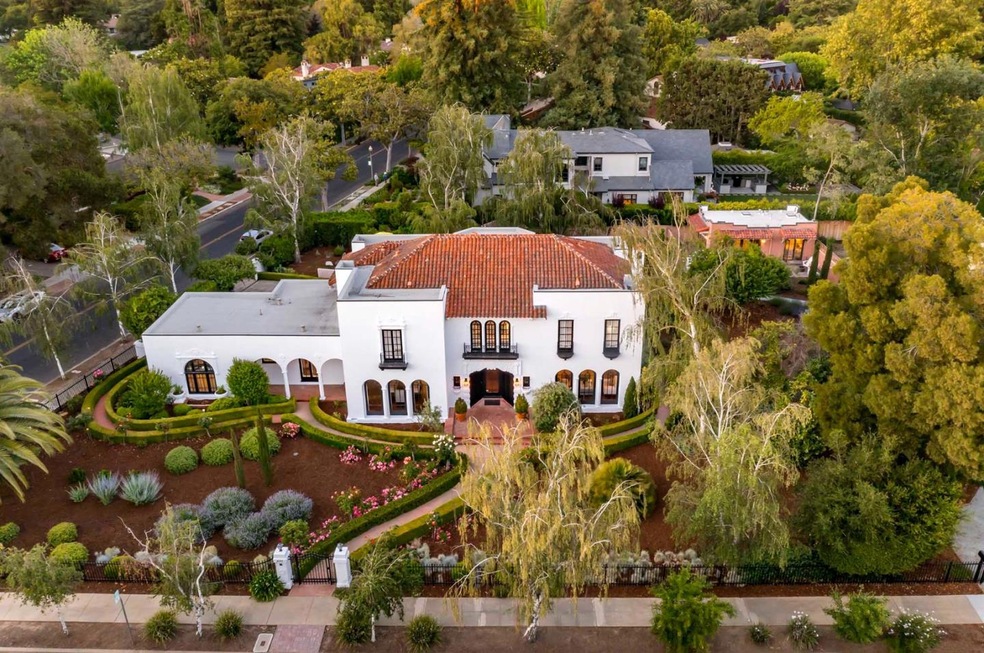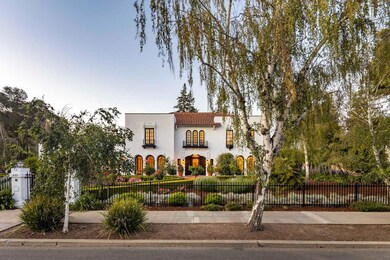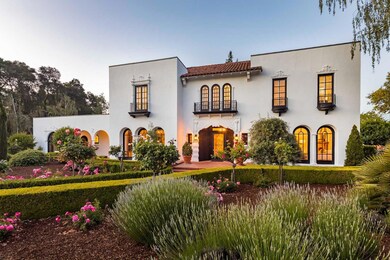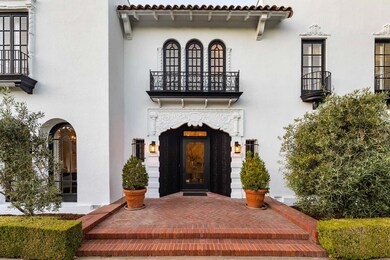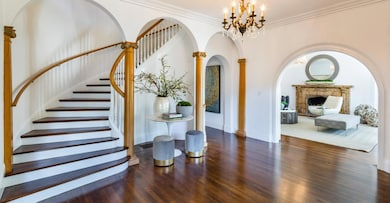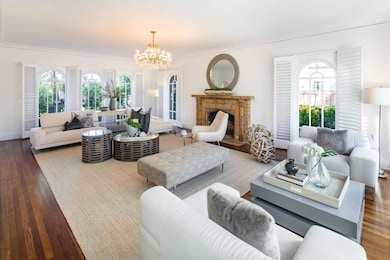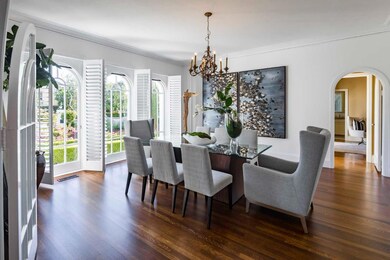
625 Hale St Palo Alto, CA 94301
Crescent Park NeighborhoodEstimated Value: $6,975,000 - $8,606,544
Highlights
- 0.58 Acre Lot
- Family Room with Fireplace
- Main Floor Bedroom
- Addison Elementary School Rated A+
- Wood Flooring
- Spanish Architecture
About This Home
As of January 2023Addresses are 625 & 635 Hale Street. Set on two separate lots totaling more than half of an acre with plenty of space for a potential second dwelling to create a true family compound, this estate offers 7 bedrooms, 5 bathrooms, and 4,869 sf of living space, incl. a guest home. The grand foyer offers a glimpse of the luxurious appointments, including stained glass, Ionic columns, radius windows, and hardwood floors. Expansive formal rooms offer outstanding space for entertaining, the updated chef's kitchen enjoys top brands including Wolf, and both a lounge and sunroom provide great venues to relax. Multiple pathways wind through grounds filled with drought-tolerant plants and a gazebo. This incredible location is just moments to the shops and restaurants of University Avenue, close to multiple parks, and just a 3-minute drive to US 101 for Bay Area commuting. Plus, children may attend acclaimed schools Addison Elementary, Greene Middle, and Palo Alto High (buyer to verify eligibility).
Home Details
Home Type
- Single Family
Est. Annual Taxes
- $77,390
Year Built
- Built in 1927
Lot Details
- 0.58 Acre Lot
- Fenced
- Sprinkler System
- Back Yard
- Zoning described as R1
Parking
- 2 Car Garage
- Guest Parking
- On-Street Parking
- Off-Street Parking
Home Design
- Spanish Architecture
- Flat Roof Shape
- Tile Roof
- Rolled or Hot Mop Roof
- Concrete Perimeter Foundation
- Stucco
Interior Spaces
- 4,324 Sq Ft Home
- 2-Story Property
- High Ceiling
- Mud Room
- Family Room with Fireplace
- 2 Fireplaces
- Living Room with Fireplace
- Formal Dining Room
- Den
- Utility Room
- Wood Flooring
- Neighborhood Views
- Attic
Kitchen
- Breakfast Area or Nook
- Eat-In Kitchen
- Breakfast Bar
- Gas Cooktop
- Microwave
- Freezer
- Dishwasher
- Kitchen Island
- Granite Countertops
- Disposal
Bedrooms and Bathrooms
- 7 Bedrooms
- Main Floor Bedroom
- Walk-In Closet
- 5 Full Bathrooms
- Stone Countertops In Bathroom
- Granite Bathroom Countertops
- Bathtub with Shower
- Walk-in Shower
Laundry
- Dryer
- Washer
Outdoor Features
- Gazebo
Utilities
- Cooling System Mounted To A Wall/Window
- Forced Air Heating System
- Vented Exhaust Fan
- Separate Meters
- 220 Volts
- Individual Gas Meter
- Sewer Connection Less Than 500 Feet Away
Listing and Financial Details
- Assessor Parcel Number 003-19-089
Ownership History
Purchase Details
Home Financials for this Owner
Home Financials are based on the most recent Mortgage that was taken out on this home.Purchase Details
Purchase Details
Purchase Details
Similar Homes in the area
Home Values in the Area
Average Home Value in this Area
Purchase History
| Date | Buyer | Sale Price | Title Company |
|---|---|---|---|
| Chandrasekar Family Trust | $1,109,090 | First American Title | |
| Shortlife Linda M Dairiki | -- | -- | |
| Shortliffe Linda M Dairiki | -- | -- | |
| Shortliffe Linda D | -- | -- | |
| Shortlife Edward H | -- | -- | |
| Shortliffe Edward H | -- | First American Title Guarant |
Mortgage History
| Date | Status | Borrower | Loan Amount |
|---|---|---|---|
| Open | Chandrasekar Family Trust | $6,300,000 | |
| Previous Owner | Shortliffe Linda M Dairiki | $433,000 | |
| Previous Owner | Shortliffe Linda M Dairiki | $320,000 |
Property History
| Date | Event | Price | Change | Sq Ft Price |
|---|---|---|---|---|
| 01/04/2023 01/04/23 | Sold | $10,200,000 | -14.9% | $2,359 / Sq Ft |
| 09/20/2022 09/20/22 | Pending | -- | -- | -- |
| 07/25/2022 07/25/22 | Price Changed | $11,988,000 | -11.1% | $2,772 / Sq Ft |
| 06/15/2022 06/15/22 | For Sale | $13,488,000 | -- | $3,119 / Sq Ft |
Tax History Compared to Growth
Tax History
| Year | Tax Paid | Tax Assessment Tax Assessment Total Assessment is a certain percentage of the fair market value that is determined by local assessors to be the total taxable value of land and additions on the property. | Land | Improvement |
|---|---|---|---|---|
| 2024 | $77,390 | $6,579,000 | $5,304,000 | $1,275,000 |
| 2023 | $77,390 | $1,244,163 | $669,934 | $574,229 |
| 2022 | $14,564 | $1,219,769 | $656,799 | $562,970 |
| 2021 | $14,275 | $1,195,853 | $643,921 | $551,932 |
| 2020 | $14,807 | $1,183,592 | $637,319 | $546,273 |
| 2019 | $14,640 | $1,160,385 | $624,823 | $535,562 |
| 2018 | $14,247 | $1,137,633 | $612,572 | $525,061 |
| 2017 | $13,995 | $1,115,327 | $600,561 | $514,766 |
| 2016 | $13,624 | $1,093,459 | $588,786 | $504,673 |
| 2015 | $13,486 | $1,077,035 | $579,942 | $497,093 |
| 2014 | $13,163 | $1,055,938 | $568,582 | $487,356 |
Agents Affiliated with this Home
-
Michael Repka

Seller's Agent in 2023
Michael Repka
Deleon Realty
(650) 488-7325
37 in this area
791 Total Sales
Map
Source: MLSListings
MLS Number: ML81896278
APN: 003-19-089
- 1101 Hamilton Ave
- 1307 University Ave
- 842 Boyce Ave
- 420 Palm St
- 943 Addison Ave
- 762 University Ave
- 765 University Ave
- 121 Pope St
- 41 Regent Place
- 1661 University Ave
- 617 Forest Ave
- 1375 Pitman Ave
- 519 Webster St
- 251 Middlefield Rd
- 707 Webster St
- 643 Channing Ave
- 329 Pope St
- 90 Crescent Dr
- 262 Oconnor St
- 519 Central Ave
- 625 Hale St
- 635 Hale St
- 1030 Hamilton Ave
- 645 Hale St
- 1001 Hamilton Ave
- 972 Hamilton Ave
- 1031 Hamilton Ave
- 1044 Hamilton Ave
- 655 Hale St
- 567 Hale St Unit A
- 567 Hale St
- 964 Hamilton Ave
- 650 Hale St
- 580 Chaucer St
- 1050 Hamilton Ave
- 975 Hamilton Ave
- 656 Hale St
- 665 Hale St
- 1009 Forest Ct
- 1007 Forest Ct
