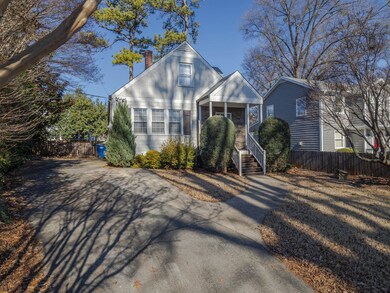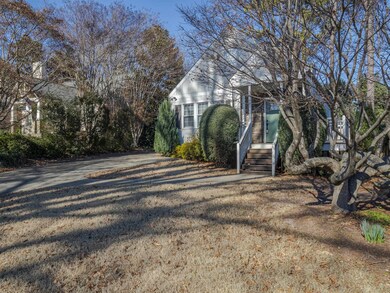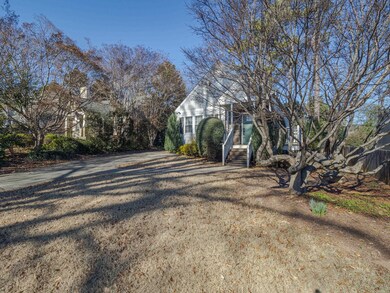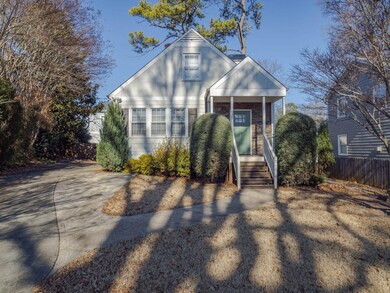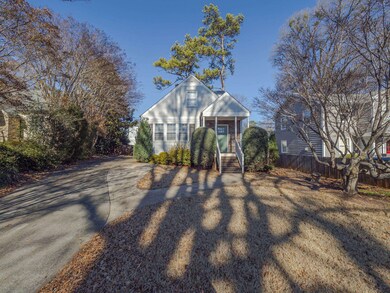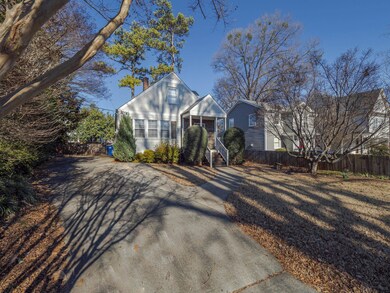
625 New Rd Raleigh, NC 27608
Georgetown NeighborhoodHighlights
- Cape Cod Architecture
- Deck
- Main Floor Primary Bedroom
- Underwood Magnet Elementary School Rated A
- Wood Flooring
- Bonus Room
About This Home
As of February 2022Seller has accepted an offer. Will consider backup offer. Charming cottage in Georgetown has been updated and is ready to move in. Or build your new house on this beautiful lot. Beautifully renovated kitchen with eating area. Hardwood flooring in LR, kitchen. Smooth ceilings. 1st Floor owners suite with WIC and desk area. 2nd floor has bedroom and full bath with bonus/flex/office space and a deck. Storage shed in back is finished and has electricity and a cooling unit.
Last Agent to Sell the Property
Coldwell Banker HPW License #55401 Listed on: 01/22/2022

Home Details
Home Type
- Single Family
Est. Annual Taxes
- $4,017
Year Built
- Built in 1946
Lot Details
- 6,970 Sq Ft Lot
- Lot Dimensions are 40x106x78x100
- Property is zoned R-10
Parking
- Private Driveway
Home Design
- Cape Cod Architecture
- Cottage
- Bungalow
- Brick or Stone Mason
- Stone
Interior Spaces
- 1,123 Sq Ft Home
- 1.5-Story Property
- Bookcases
- Ceiling Fan
- Insulated Windows
- Family Room
- Breakfast Room
- Home Office
- Bonus Room
- Wood Flooring
- Crawl Space
- Laundry on main level
Kitchen
- Eat-In Kitchen
- Granite Countertops
Bedrooms and Bathrooms
- 2 Bedrooms
- Primary Bedroom on Main
- 2 Full Bathrooms
Outdoor Features
- Deck
- Porch
Schools
- Underwood Elementary School
- Oberlin Middle School
- Broughton High School
Utilities
- Cooling System Mounted In Outer Wall Opening
- Forced Air Heating and Cooling System
- Heating System Uses Natural Gas
- Electric Water Heater
Community Details
- No Home Owners Association
- Association fees include unknown
- Georgetown Subdivision
Ownership History
Purchase Details
Home Financials for this Owner
Home Financials are based on the most recent Mortgage that was taken out on this home.Purchase Details
Home Financials for this Owner
Home Financials are based on the most recent Mortgage that was taken out on this home.Purchase Details
Home Financials for this Owner
Home Financials are based on the most recent Mortgage that was taken out on this home.Purchase Details
Home Financials for this Owner
Home Financials are based on the most recent Mortgage that was taken out on this home.Similar Homes in Raleigh, NC
Home Values in the Area
Average Home Value in this Area
Purchase History
| Date | Type | Sale Price | Title Company |
|---|---|---|---|
| Warranty Deed | $550,000 | None Listed On Document | |
| Warranty Deed | $350,000 | None Available | |
| Warranty Deed | $243,000 | None Available | |
| Warranty Deed | $242,000 | None Available |
Mortgage History
| Date | Status | Loan Amount | Loan Type |
|---|---|---|---|
| Previous Owner | $280,000 | New Conventional | |
| Previous Owner | $251,019 | VA | |
| Previous Owner | $10,900 | Credit Line Revolving | |
| Previous Owner | $192,000 | Unknown | |
| Previous Owner | $193,600 | Purchase Money Mortgage | |
| Previous Owner | $18,000 | Unknown | |
| Previous Owner | $110,400 | Unknown | |
| Previous Owner | $13,000 | Unknown |
Property History
| Date | Event | Price | Change | Sq Ft Price |
|---|---|---|---|---|
| 06/24/2025 06/24/25 | For Sale | $595,000 | +8.2% | $530 / Sq Ft |
| 12/15/2023 12/15/23 | Off Market | $550,000 | -- | -- |
| 02/10/2022 02/10/22 | Sold | $550,000 | +10.0% | $490 / Sq Ft |
| 01/23/2022 01/23/22 | Pending | -- | -- | -- |
| 01/22/2022 01/22/22 | For Sale | $500,000 | -- | $445 / Sq Ft |
Tax History Compared to Growth
Tax History
| Year | Tax Paid | Tax Assessment Tax Assessment Total Assessment is a certain percentage of the fair market value that is determined by local assessors to be the total taxable value of land and additions on the property. | Land | Improvement |
|---|---|---|---|---|
| 2024 | $5,592 | $641,554 | $500,000 | $141,554 |
| 2023 | $4,498 | $410,783 | $305,000 | $105,783 |
| 2022 | $4,179 | $410,783 | $305,000 | $105,783 |
| 2021 | $2,410 | $410,783 | $305,000 | $105,783 |
| 2020 | $3,944 | $410,783 | $305,000 | $105,783 |
| 2019 | $3,547 | $304,359 | $195,000 | $109,359 |
| 2018 | $0 | $304,359 | $195,000 | $109,359 |
| 2017 | $0 | $304,359 | $195,000 | $109,359 |
| 2016 | $3,121 | $304,359 | $195,000 | $109,359 |
| 2015 | $2,812 | $269,609 | $165,240 | $104,369 |
| 2014 | -- | $269,609 | $165,240 | $104,369 |
Agents Affiliated with this Home
-
Alan Murray
A
Seller's Agent in 2025
Alan Murray
Berkshire Hathaway HomeService
(919) 601-7778
1 in this area
45 Total Sales
-
Nancy Cashwell

Seller's Agent in 2022
Nancy Cashwell
Coldwell Banker HPW
(919) 349-3061
1 in this area
26 Total Sales
Map
Source: Doorify MLS
MLS Number: 2428035
APN: 1704.08-98-8634-000
- 627 New Rd
- 627 Georgetown Rd
- 1806 Pershing Rd
- 1804 Pershing Rd
- 1802 Pershing Rd
- 1800 Pershing Rd
- 1807 Ridley St
- 1704 Center Rd
- 1813 Ridley St
- 719 E Whitaker Mill Rd
- 715 Kimbrough St
- 604 Mills St
- 1610 Carson St
- 729 Mills St
- 406 E Whitaker Mill Rd
- 729 Mial St
- 1610 Draper View Loop Unit 101
- 1523 Yarborough Park Dr
- 521 Peebles St
- 525 Peebles St

