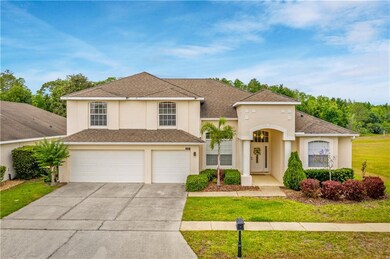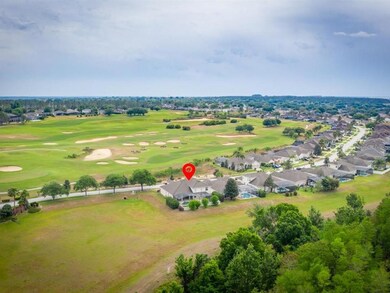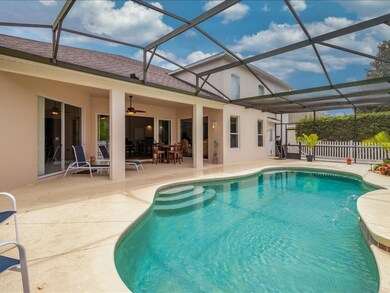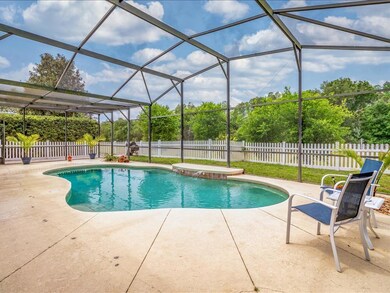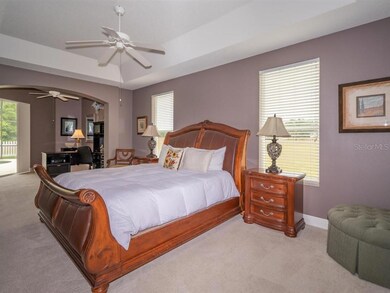
625 Prestwick Dr Davenport, FL 33897
Westside NeighborhoodHighlights
- Golf Course Community
- Open Floorplan
- Traditional Architecture
- Screened Pool
- Vaulted Ceiling
- Main Floor Primary Bedroom
About This Home
As of May 2020This gorgeous, 5 bedroom 3 bathroom home is situated in the exclusive golf community of Highlands Reserve. This home has primarily been used as an owners retreat and exudes luxury finishes. The AC system was installed new in upstairs (2018) and downstairs (2019). New ceramic tile flooring and carpet throughout. 625 Prestwick is a very desirable Windsor floor plan (one of only a handful in the entire community). With 20’ ceilings throughout the open floor plan downstairs and windows everywhere you look, the sense of space is very refreshing. Come stand on the oversize pool deck that faces West and shares some of the best views in Highlands Reserve. Watch the amazing Florida sunsets overlooking the conservation area or from the comfort of your heated pool and large covered lanai. You will find that this 3,600 sq ft home is bright and airy and furnished very nicely. There is a formal dining area on the left as you enter with modern lighting, sconces and panel-wall feature and then straight ahead is the entertainment area. As you enter the large family room with newly added sound deadening panels, large-scale crown molding and baseboards. Remote shades above the television and wired surround sound, makes this an ideal retreat. Open professionally decorated kitchen with all new quartzite counters, tile backsplash and tile island. It is very bright and airy with new "glass wall" w/double sliding doors to lanai leading onto the pool deck, which has also been expanded and fenced. The Master Suite, which is over 50 feet long with a seating area, double closets, twin vanities with high end fixtures and Granite tops, soaking tub and walk-in shower, encompasses the entire right side of the home. This is one that is not to be missed! Schedule a tour today!
Last Agent to Sell the Property
REAL BROKER, LLC License #3291316 Listed on: 04/07/2020

Home Details
Home Type
- Single Family
Est. Annual Taxes
- $4,751
Year Built
- Built in 2002
Lot Details
- 8,398 Sq Ft Lot
- Lot Dimensions are 70x120
- Near Conservation Area
- Street terminates at a dead end
- East Facing Home
- Vinyl Fence
- Child Gate Fence
- Mature Landscaping
- Oversized Lot
- Landscaped with Trees
HOA Fees
- $46 Monthly HOA Fees
Parking
- 3 Car Attached Garage
- Garage Door Opener
- Driveway
- Open Parking
Property Views
- Park or Greenbelt
- Pool
Home Design
- Traditional Architecture
- Slab Foundation
- Shingle Roof
- Block Exterior
- Stucco
Interior Spaces
- 3,612 Sq Ft Home
- 2-Story Property
- Open Floorplan
- Furnished
- Crown Molding
- Tray Ceiling
- Vaulted Ceiling
- Ceiling Fan
- <<energyStarQualifiedWindowsToken>>
- Blinds
- Sliding Doors
- Great Room
- Family Room Off Kitchen
- Formal Dining Room
- Inside Utility
- Fire and Smoke Detector
Kitchen
- Eat-In Kitchen
- Range<<rangeHoodToken>>
- <<microwave>>
- Dishwasher
- Stone Countertops
- Solid Wood Cabinet
- Disposal
Flooring
- Carpet
- Ceramic Tile
Bedrooms and Bathrooms
- 5 Bedrooms
- Primary Bedroom on Main
- Split Bedroom Floorplan
- Walk-In Closet
- In-Law or Guest Suite
- 3 Full Bathrooms
Laundry
- Laundry Room
- Dryer
- Washer
Eco-Friendly Details
- Energy-Efficient Appliances
- Energy-Efficient Thermostat
- Reclaimed Water Irrigation System
Pool
- Screened Pool
- Heated In Ground Pool
- Gunite Pool
- Fence Around Pool
- Outdoor Shower
- Outside Bathroom Access
- Pool Tile
- Pool Lighting
Outdoor Features
- Covered patio or porch
- Exterior Lighting
Location
- Property is near a golf course
Schools
- Citrus Ridge Elementary And Middle School
- Ridge Community Senior High School
Utilities
- Central Heating and Cooling System
- Thermostat
- Underground Utilities
- High Speed Internet
- Cable TV Available
Listing and Financial Details
- Home warranty included in the sale of the property
- Down Payment Assistance Available
- Homestead Exemption
- Visit Down Payment Resource Website
- Tax Lot 57
- Assessor Parcel Number 26-25-23-999999-040570
Community Details
Overview
- Leland Property Management Association, Phone Number (863) 781-0752
- Built by Lennar
- Highlands Reserve Ph 02 & 04 Subdivision, Windsor Floorplan
- The community has rules related to deed restrictions, allowable golf cart usage in the community
- Greenbelt
Recreation
- Golf Course Community
- Tennis Courts
- Community Playground
- Community Pool
- Park
Ownership History
Purchase Details
Home Financials for this Owner
Home Financials are based on the most recent Mortgage that was taken out on this home.Purchase Details
Home Financials for this Owner
Home Financials are based on the most recent Mortgage that was taken out on this home.Purchase Details
Home Financials for this Owner
Home Financials are based on the most recent Mortgage that was taken out on this home.Purchase Details
Purchase Details
Home Financials for this Owner
Home Financials are based on the most recent Mortgage that was taken out on this home.Purchase Details
Home Financials for this Owner
Home Financials are based on the most recent Mortgage that was taken out on this home.Purchase Details
Home Financials for this Owner
Home Financials are based on the most recent Mortgage that was taken out on this home.Similar Homes in Davenport, FL
Home Values in the Area
Average Home Value in this Area
Purchase History
| Date | Type | Sale Price | Title Company |
|---|---|---|---|
| Warranty Deed | $423,000 | Equity Title Of Colorado | |
| Warranty Deed | $389,000 | Fidelity National Title Of F | |
| Special Warranty Deed | $437,900 | Attorney | |
| Trustee Deed | -- | Attorney | |
| Warranty Deed | $216,600 | Stewart Title Of Four Corner | |
| Warranty Deed | $385,000 | Osceola Title Ins Agency Inc | |
| Deed | $294,000 | -- |
Mortgage History
| Date | Status | Loan Amount | Loan Type |
|---|---|---|---|
| Open | $366,000 | New Conventional | |
| Closed | $380,700 | New Conventional | |
| Previous Owner | $311,200 | New Conventional | |
| Previous Owner | $120,000 | Purchase Money Mortgage | |
| Previous Owner | $110,000 | Stand Alone Second | |
| Previous Owner | $274,000 | Fannie Mae Freddie Mac | |
| Previous Owner | $288,750 | Purchase Money Mortgage | |
| Previous Owner | $205,700 | New Conventional |
Property History
| Date | Event | Price | Change | Sq Ft Price |
|---|---|---|---|---|
| 05/08/2020 05/08/20 | Sold | $423,000 | -0.5% | $117 / Sq Ft |
| 04/08/2020 04/08/20 | Pending | -- | -- | -- |
| 04/07/2020 04/07/20 | For Sale | $425,000 | +9.3% | $118 / Sq Ft |
| 02/22/2018 02/22/18 | Sold | $389,000 | -2.5% | $108 / Sq Ft |
| 01/24/2018 01/24/18 | Pending | -- | -- | -- |
| 12/11/2017 12/11/17 | For Sale | $399,000 | -- | $110 / Sq Ft |
Tax History Compared to Growth
Tax History
| Year | Tax Paid | Tax Assessment Tax Assessment Total Assessment is a certain percentage of the fair market value that is determined by local assessors to be the total taxable value of land and additions on the property. | Land | Improvement |
|---|---|---|---|---|
| 2023 | $6,675 | $444,989 | $0 | $0 |
| 2022 | $6,198 | $404,535 | $0 | $0 |
| 2021 | $5,623 | $367,759 | $80,000 | $287,759 |
| 2020 | $4,759 | $343,729 | $0 | $0 |
| 2018 | $5,052 | $315,055 | $72,000 | $243,055 |
| 2017 | $5,088 | $319,629 | $0 | $0 |
| 2016 | $5,088 | $316,335 | $0 | $0 |
| 2015 | $4,899 | $321,613 | $0 | $0 |
| 2014 | $4,644 | $292,375 | $0 | $0 |
Agents Affiliated with this Home
-
Nick Carroll

Seller's Agent in 2020
Nick Carroll
REAL BROKER, LLC
(407) 486-5593
4 in this area
77 Total Sales
-
Clayton Jones

Buyer's Agent in 2020
Clayton Jones
FATHOM REALTY FL LLC
(407) 902-6742
60 Total Sales
-
Erica Diaz

Buyer Co-Listing Agent in 2020
Erica Diaz
HOMEVEST REALTY
(407) 951-9742
13 in this area
870 Total Sales
-
Julie Smith

Seller's Agent in 2018
Julie Smith
MORRIS WILLIAMS REALTY
(863) 557-2519
1 in this area
18 Total Sales
-
Maria Rodriguez

Buyer's Agent in 2018
Maria Rodriguez
OLYMPUS EXECUTIVE REALTY INC
(407) 921-7936
67 Total Sales
Map
Source: Stellar MLS
MLS Number: O5856184
APN: 26-25-23-999999-040570
- 520 Prestwick Dr
- 204 Birkdale St
- 416 Prestwick Dr
- 139 Belfry Dr
- 334 Prestwick Dr
- 435 Gleneagles Dr
- 325 Prestwick Dr
- 242 Prestwick Dr
- 429 Belfry Dr
- 151 Prestwick Dr
- 107 Troon Cir
- 306 Lucaya Loop Unit 5306
- 229 Troon Cir
- 523 Higher Combe Dr
- 925 Montana Ave
- 1740 N Hampton Dr
- 909 Troon Cir
- 715 Troon Cir
- 340 Troon Cir
- 217 Herring St

