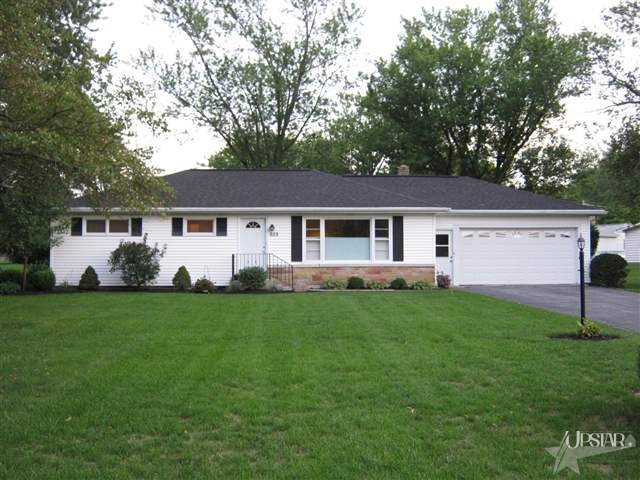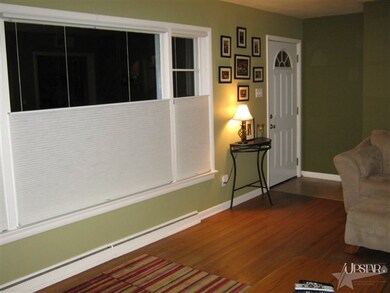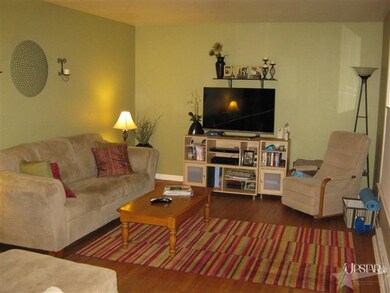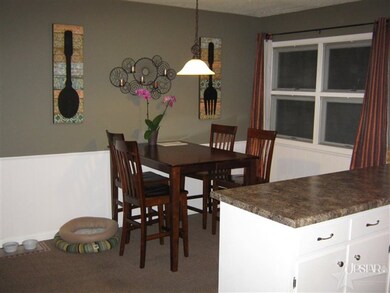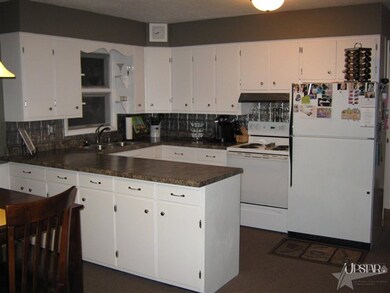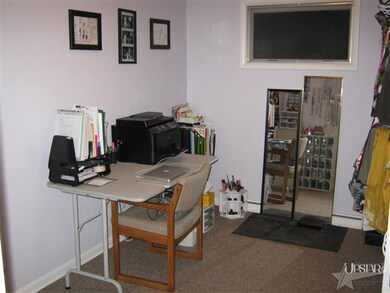
625 Riverview Dr Bluffton, IN 46714
Estimated Value: $164,000 - $223,000
Highlights
- 0.87 Acre Lot
- Ranch Style House
- Patio
- Bluffton High School Rated 9+
- 2 Car Attached Garage
- Forced Air Heating and Cooling System
About This Home
As of December 2012*** OPEN HOUSE SUNDAY, SEPTEMBER 30 1PM - 3PM *** Tempting Home Nestled in Riverview Addition on .87 Acres * Move-in-Condition * New 93% Efficient Furnace & CA in 2005 * New Roof (total tear off) 2007 * New Water Heater and Expansion Tank 2008 * All Kitchen Appliances Stay With Home Including the Washer & Dryer * Original Hardwood Floors in 3 Bedrooms Plus Living Room * Nicely Updated with Modern Light Fixtures, Switch Covers, Doorknobs, etc... * Kitchen Updated 2010 Including: New Sink, Hardware, Countertop & Backsplash * Please Call A Realtor Today for all the Details on this Truly Lovely Home!
Home Details
Home Type
- Single Family
Est. Annual Taxes
- $432
Year Built
- Built in 1962
Lot Details
- 0.87 Acre Lot
- Level Lot
Home Design
- Ranch Style House
- Vinyl Construction Material
Interior Spaces
- 1,188 Sq Ft Home
- Crawl Space
- Electric Oven or Range
- Electric Dryer Hookup
Bedrooms and Bathrooms
- 3 Bedrooms
- 1 Full Bathroom
Parking
- 2 Car Attached Garage
- Garage Door Opener
Utilities
- Forced Air Heating and Cooling System
- Heating System Uses Gas
Additional Features
- Patio
- Suburban Location
Listing and Financial Details
- Assessor Parcel Number 900803300082000004
Ownership History
Purchase Details
Home Financials for this Owner
Home Financials are based on the most recent Mortgage that was taken out on this home.Similar Homes in Bluffton, IN
Home Values in the Area
Average Home Value in this Area
Purchase History
| Date | Buyer | Sale Price | Title Company |
|---|---|---|---|
| Schurr Robert A | -- | None Available |
Mortgage History
| Date | Status | Borrower | Loan Amount |
|---|---|---|---|
| Open | Schurr Robert A | $30,000 | |
| Closed | Schurr Robert A | $91,800 | |
| Previous Owner | Nagel Abby J | $300,000 | |
| Previous Owner | Longenberger Abby J | $8,000 | |
| Previous Owner | Longenberger Abby J | $67,000 |
Property History
| Date | Event | Price | Change | Sq Ft Price |
|---|---|---|---|---|
| 12/28/2012 12/28/12 | Sold | $102,000 | -6.8% | $86 / Sq Ft |
| 11/27/2012 11/27/12 | Pending | -- | -- | -- |
| 08/09/2012 08/09/12 | For Sale | $109,500 | -- | $92 / Sq Ft |
Tax History Compared to Growth
Tax History
| Year | Tax Paid | Tax Assessment Tax Assessment Total Assessment is a certain percentage of the fair market value that is determined by local assessors to be the total taxable value of land and additions on the property. | Land | Improvement |
|---|---|---|---|---|
| 2024 | $1,282 | $171,700 | $55,400 | $116,300 |
| 2023 | $844 | $130,400 | $55,400 | $75,000 |
| 2022 | $444 | $95,100 | $20,300 | $74,800 |
| 2021 | $440 | $94,100 | $20,300 | $73,800 |
| 2020 | $358 | $94,700 | $18,900 | $75,800 |
| 2019 | $418 | $94,700 | $18,900 | $75,800 |
| 2018 | $407 | $94,700 | $18,900 | $75,800 |
| 2017 | $305 | $93,800 | $18,900 | $74,900 |
| 2016 | $267 | $84,500 | $18,400 | $66,100 |
| 2014 | $277 | $82,700 | $18,400 | $64,300 |
| 2013 | $258 | $85,600 | $18,400 | $67,200 |
Agents Affiliated with this Home
-
KENT LESH

Seller's Agent in 2012
KENT LESH
Coldwell Banker Real Estate Group
(260) 820-3982
8 in this area
13 Total Sales
-
Beverly Grzych

Buyer's Agent in 2012
Beverly Grzych
BKM Real Estate
(260) 466-1822
37 in this area
164 Total Sales
Map
Source: Indiana Regional MLS
MLS Number: 201208679
APN: 90-08-03-300-082.000-004
- 328 E Wiley Ave
- 411 E Silver St
- 410 E Silver St
- 411 E S
- 516 E Townley St
- 416 E Horton St
- 0 S 500 Rd Unit 202508990
- 312 S Main St
- 210 W Wiley Ave
- 726 S Johnson St
- 812 S Marion St
- 310 W Central Ave
- TBD Compromise Ln
- 316 W Cherry St Unit Bluffton
- 316 W Cherry St
- 328 W Market St
- 404 W Spring St
- 409 W Wabash St
- 624 W Cherry St
- 1419 Brookhaven Ct
- 625 Riverview Dr
- 605 S Wayne St
- 609 S Wayne St
- 525 S Wayne St
- 525 S Wayne St Unit 3
- 637 S Wayne St
- 630 Elm Dr
- 534 E Wiley Ave
- 628 S Wayne St
- 705 Riverview Dr
- 707 S Wayne St
- 530 E Wiley Ave
- 528 E Ohio St
- 533 E Wiley Ave
- 524 E Wiley Ave
- 523 E Ohio St
- 528 E Ohio St
- 524 E Ohio St
- 721 S Wayne St
- 529 E Wiley Ave
