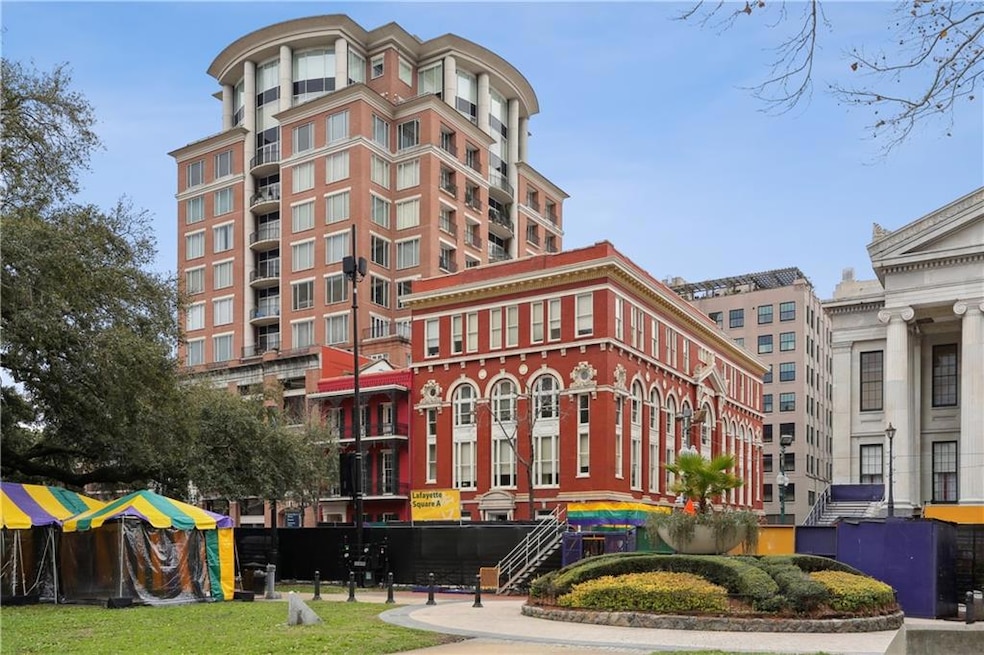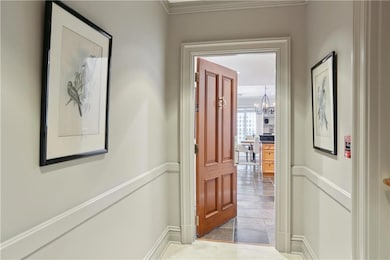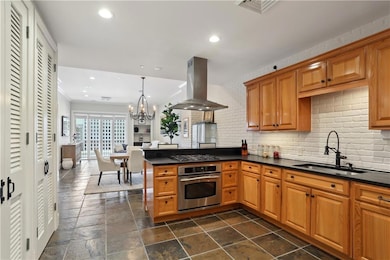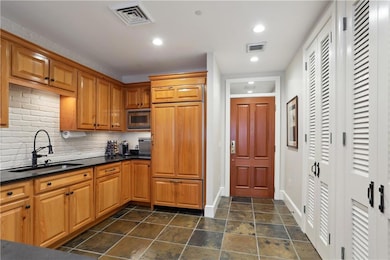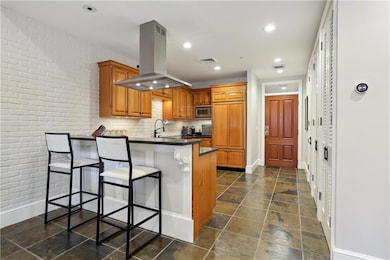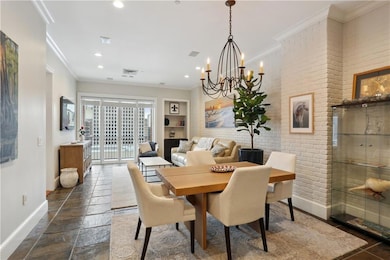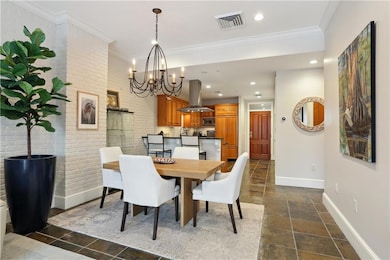625 Saint Charles Ave Unit 10C New Orleans, LA 70130
Warehouse District NeighborhoodEstimated payment $7,281/month
Highlights
- Building Security
- 1-minute walk to St Charles And Girod
- Elevator
- In Ground Pool
- Granite Countertops
- 2-minute walk to Lafayette Square
About This Home
Experience elevated New Orleans city living in this stunning 10th-floor corner unit, boasting a private balcony with breathtaking views of the downtown skyline. Thoughtfully designed with custom cypress kitchen cabinetry, honed granite countertops, and a sleek Sub-Zero refrigerator, this home exudes sophistication. The charm continues with painted brick accents, slate flooring, and an abundance of natural light streaming through expansive windows in both bedrooms. The private primary suite features a spacious frameless glass shower and generous closet space. With an unbeatable location across from Lafayette Square, residents enjoy luxury amenities, including 24-hour security and concierge services, multiple elegant community spaces, a state-of-the-art gym, an indoor lap pool, two garage parking spaces, a temperature controlled storage unit, and a backup generator—all with the added benefit of low utility costs. A rare opportunity for luxury, comfort, and convenience in the heart of the downtown New Orleans!
Property Details
Home Type
- Condominium
Est. Annual Taxes
- $9,859
Year Built
- Built in 2004
HOA Fees
- $1,215 Monthly HOA Fees
Home Design
- Entry on the 10th floor
- Brick Exterior Construction
- Slab Foundation
- Flat Roof with Façade front
Interior Spaces
- 1,313 Sq Ft Home
- Ceiling Fan
- Laundry in unit
Kitchen
- Oven
- Range
- Microwave
- Wine Cooler
- Granite Countertops
Bedrooms and Bathrooms
- 2 Bedrooms
- 2 Full Bathrooms
Parking
- 2 Car Garage
- Parking Available
- Assigned Parking
Outdoor Features
- In Ground Pool
- Balcony
Additional Features
- Accessibility Features
- Property is in excellent condition
- City Lot
- Central Heating and Cooling System
Listing and Financial Details
- Tax Lot condo
- Assessor Parcel Number 103104258
Community Details
Overview
- Association fees include common areas, gas, water
- 42 Units
- 625 Saint Charles Association
- Property has 1 Level
Amenities
- Common Area
- Elevator
Recreation
- Community Pool
Pet Policy
- Dogs and Cats Allowed
- Breed Restrictions
Security
- Building Security
Map
Home Values in the Area
Average Home Value in this Area
Tax History
| Year | Tax Paid | Tax Assessment Tax Assessment Total Assessment is a certain percentage of the fair market value that is determined by local assessors to be the total taxable value of land and additions on the property. | Land | Improvement |
|---|---|---|---|---|
| 2025 | $9,859 | $67,660 | $2,550 | $65,110 |
| 2024 | $9,995 | $67,660 | $2,550 | $65,110 |
| 2023 | $11,285 | $86,000 | $2,100 | $83,900 |
| 2022 | $11,285 | $71,500 | $2,100 | $69,400 |
| 2021 | $12,104 | $75,150 | $2,100 | $73,050 |
| 2020 | $9,202 | $57,460 | $2,100 | $55,360 |
| 2019 | $9,529 | $57,460 | $2,100 | $55,360 |
| 2018 | $8,533 | $57,460 | $2,100 | $55,360 |
| 2017 | $8,166 | $57,460 | $2,100 | $55,360 |
| 2016 | $8,399 | $57,460 | $2,100 | $55,360 |
| 2015 | $11,028 | $74,500 | $720 | $73,780 |
| 2014 | -- | $49,500 | $720 | $48,780 |
| 2013 | -- | $49,500 | $720 | $48,780 |
Property History
| Date | Event | Price | List to Sale | Price per Sq Ft | Prior Sale |
|---|---|---|---|---|---|
| 10/13/2025 10/13/25 | For Sale | $995,000 | +10.6% | $758 / Sq Ft | |
| 07/23/2021 07/23/21 | Sold | -- | -- | -- | View Prior Sale |
| 06/09/2021 06/09/21 | Pending | -- | -- | -- | |
| 08/14/2020 08/14/20 | For Sale | $899,500 | +2.8% | $685 / Sq Ft | |
| 12/14/2017 12/14/17 | Sold | -- | -- | -- | View Prior Sale |
| 11/03/2017 11/03/17 | Pending | -- | -- | -- | |
| 10/18/2017 10/18/17 | For Sale | $874,900 | -- | $666 / Sq Ft |
Purchase History
| Date | Type | Sale Price | Title Company |
|---|---|---|---|
| Cash Sale Deed | $860,000 | St Charles Title | |
| Cash Sale Deed | $835,000 | Attorney | |
| Warranty Deed | $745,000 | -- | |
| Warranty Deed | $285,400 | -- | |
| Warranty Deed | $305,000 | -- | |
| Deed | $299,000 | -- |
Mortgage History
| Date | Status | Loan Amount | Loan Type |
|---|---|---|---|
| Open | $645,000 | New Conventional | |
| Previous Owner | $206,042 | New Conventional | |
| Previous Owner | $750,000 | No Value Available |
Source: ROAM MLS
MLS Number: 2525945
APN: 1-03-1-042-58
- 625 St Charles Ave Unit 8E
- 714 Carondelet St
- 818 Lafayette St
- 731 St Charles Ave Unit 510
- 731 St Charles Ave Unit 311
- 731 St Charles Ave Unit 305
- 731 St Charles Ave Unit 517
- 731 St Charles Ave Unit 414
- 731 St Charles Ave Unit 502
- 731 St Charles Ave Unit 310
- 731 St Charles Ave Unit 304
- 888 Girod St Unit 201
- 528 Baronne St Unit 504
- 717 Camp St
- 909 Lafayette St Unit 10
- 715 St Charles Ave Unit ID1266365P
- 731 Saint Charles Ave Unit 414
- 731 St Charles Ave Unit 414
- 832 Lafayette St Unit A
- 604 Baronne St Unit ID1267114P
- 604 Baronne St Unit ID1267112P
- 604 Baronne St Unit ID1267110P
- 604 Baronne St Unit ID1267107P
- 604 Baronne St Unit ID1267115P
- 628 Baronne St Unit C-1
- 713 Camp St Unit 1
- 909 Lafayette St Unit 5
- 730 Julia St
- 835 Julia St Unit 2
- 835 Julia St Unit 5
- 419 Carondelet St Unit 204
- 419 Carondelet St Unit 203
- 419 Carondelet St Unit 205
- 802 Saint Charles Ave
- 822 Perdido St Unit ID1272358P
