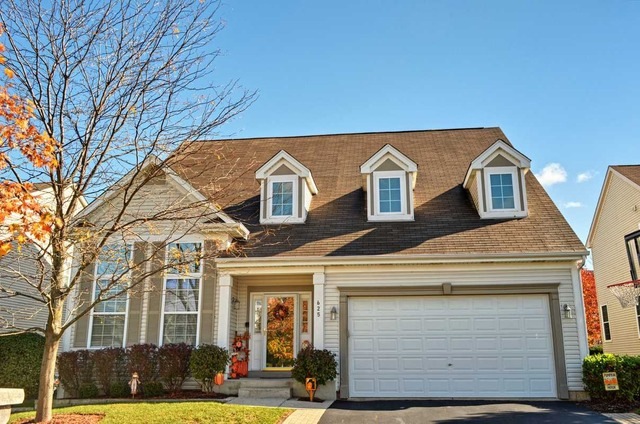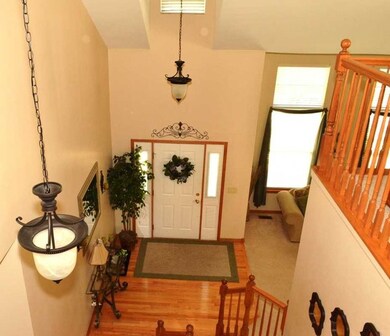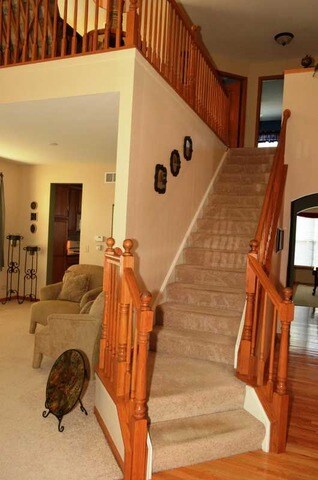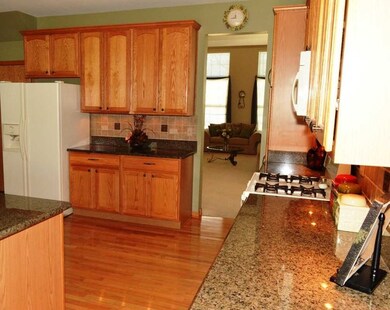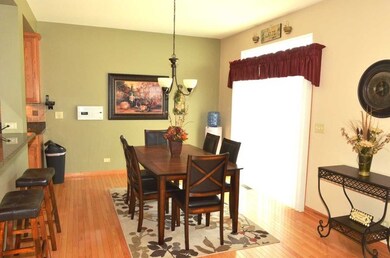
625 Windett Ln Geneva, IL 60134
Heartland NeighborhoodEstimated Value: $566,000 - $621,000
Highlights
- Vaulted Ceiling
- Wood Flooring
- Den
- Heartland Elementary School Rated A-
- Loft
- 2 Car Attached Garage
About This Home
As of February 2014Meticulously maintained and well appointed "Hawthorne" Model. Vaulted ceilings. Gorgeous hardwood floors on first level. First floor office with atrium doors. Upgraded kitchen with granite and 42" cabinets. First floor full bath. Full deep-pour basement. Additional Loft T.V. room. Fenced in back yard professionally landscaped for privacy while you sit on your concrete patio. Super clean!! Home looks brand new!!!
Last Agent to Sell the Property
RE/MAX All Pro - St Charles License #475127084 Listed on: 10/25/2013

Home Details
Home Type
- Single Family
Est. Annual Taxes
- $9,382
Year Built
- Built in 2001
Lot Details
- 7,449
HOA Fees
- $6 Monthly HOA Fees
Parking
- 2 Car Attached Garage
- Garage Transmitter
- Garage Door Opener
- Driveway
- Parking Included in Price
Home Design
- Asphalt Roof
- Aluminum Siding
- Concrete Perimeter Foundation
Interior Spaces
- 2,940 Sq Ft Home
- 2-Story Property
- Vaulted Ceiling
- Ceiling Fan
- Gas Log Fireplace
- Entrance Foyer
- Family Room with Fireplace
- Combination Dining and Living Room
- Den
- Loft
- Wood Flooring
Kitchen
- Breakfast Bar
- Range
- Microwave
- Dishwasher
Bedrooms and Bathrooms
- 4 Bedrooms
- 4 Potential Bedrooms
- Bathroom on Main Level
- 3 Full Bathrooms
- Dual Sinks
- Soaking Tub
Laundry
- Laundry Room
- Laundry on main level
- Dryer
- Washer
Unfinished Basement
- Basement Fills Entire Space Under The House
- Sump Pump
Home Security
- Home Security System
- Intercom
Utilities
- Forced Air Heating and Cooling System
- Humidifier
- Heating System Uses Natural Gas
Additional Features
- Patio
- Lot Dimensions are 62 x 120 x 62 120
Community Details
- Fisher Farms Subdivision, Hawthorne Floorplan
Listing and Financial Details
- Homeowner Tax Exemptions
Ownership History
Purchase Details
Purchase Details
Home Financials for this Owner
Home Financials are based on the most recent Mortgage that was taken out on this home.Purchase Details
Home Financials for this Owner
Home Financials are based on the most recent Mortgage that was taken out on this home.Similar Homes in Geneva, IL
Home Values in the Area
Average Home Value in this Area
Purchase History
| Date | Buyer | Sale Price | Title Company |
|---|---|---|---|
| Dunphy David | -- | None Listed On Document | |
| Dunphy David | $335,000 | Fidelity National Title | |
| Grandenitti Carl A | $306,000 | Stewart Title Company |
Mortgage History
| Date | Status | Borrower | Loan Amount |
|---|---|---|---|
| Previous Owner | Dunphy Dave | $292,946 | |
| Previous Owner | Dunphy David | $319,400 | |
| Previous Owner | Dunphy David | $318,250 | |
| Previous Owner | Grandenitti Carl | $79,953 | |
| Previous Owner | Grandenitti Carl | $235,000 | |
| Previous Owner | Grandenitti Carl | $255,800 | |
| Previous Owner | Grandenitti Carl | $60,452 | |
| Previous Owner | Grandenitti Carl | $63,000 | |
| Previous Owner | Grandenitti Carl | $272,700 | |
| Previous Owner | Grandenitti Carl | $25,000 | |
| Previous Owner | Grandenitti Carl A | $268,938 | |
| Previous Owner | Grandenitti Carl A | $274,975 |
Property History
| Date | Event | Price | Change | Sq Ft Price |
|---|---|---|---|---|
| 02/24/2014 02/24/14 | Sold | $335,000 | -3.2% | $114 / Sq Ft |
| 01/21/2014 01/21/14 | Pending | -- | -- | -- |
| 01/10/2014 01/10/14 | Price Changed | $345,900 | -3.5% | $118 / Sq Ft |
| 10/22/2013 10/22/13 | For Sale | $358,500 | -- | $122 / Sq Ft |
Tax History Compared to Growth
Tax History
| Year | Tax Paid | Tax Assessment Tax Assessment Total Assessment is a certain percentage of the fair market value that is determined by local assessors to be the total taxable value of land and additions on the property. | Land | Improvement |
|---|---|---|---|---|
| 2023 | $11,468 | $145,089 | $29,701 | $115,388 |
| 2022 | $10,964 | $134,816 | $27,598 | $107,218 |
| 2021 | $10,640 | $129,805 | $26,572 | $103,233 |
| 2020 | $10,521 | $127,823 | $26,166 | $101,657 |
| 2019 | $10,494 | $125,403 | $25,671 | $99,732 |
| 2018 | $10,298 | $123,285 | $25,671 | $97,614 |
| 2017 | $10,189 | $119,997 | $24,986 | $95,011 |
| 2016 | $10,245 | $118,375 | $24,648 | $93,727 |
| 2015 | -- | $112,545 | $23,434 | $89,111 |
| 2014 | -- | $106,001 | $23,434 | $82,567 |
| 2013 | -- | $106,001 | $23,434 | $82,567 |
Agents Affiliated with this Home
-
Roxanne Stover

Seller's Agent in 2014
Roxanne Stover
RE/MAX
(630) 330-6901
27 Total Sales
-
Cody Salter

Buyer's Agent in 2014
Cody Salter
Great Western Properties
(630) 347-8900
2 in this area
169 Total Sales
Map
Source: Midwest Real Estate Data (MRED)
MLS Number: 08474789
APN: 12-05-134-004
- 3341 Hillcrest Rd
- 2627 Camden St
- 2615 Camden St
- 322 Larsdotter Ln
- 301 Willowbrook Way
- 2730 Lorraine Cir
- 334 Willowbrook Way
- 2769 Stone Cir
- 2771 Stone Cir
- 2767 Stone Cir
- 531 Red Sky Dr
- 2276 Vanderbilt Dr
- 310 Westhaven Cir
- 3174 Larrabee Dr
- 2262 Rockefeller Dr
- 343 Diane Ct
- 114 Wakefield Ln Unit 3
- 2218 Rockefeller Dr Unit 2218
- 20 S Cambridge Dr
- 715 Samantha Cir
- 625 Windett Ln
- 617 Windett Ln
- 633 Windett Ln
- 518 Windett Ln
- 609 Windett Ln
- 641 Windett Ln
- 510 Windett Ln
- 526 Windett Ln
- 502 Windett Ln
- 534 Windett Ln
- 620 Windett Ln
- 612 Windett Ln
- 628 Windett Ln
- 649 Windett Ln
- 604 Windett Ln
- 636 Windett Ln
- 542 Windett Ln
- 644 Windett Ln
- 529 Shepherd Ln
- 3238 Fieldstone Dr
