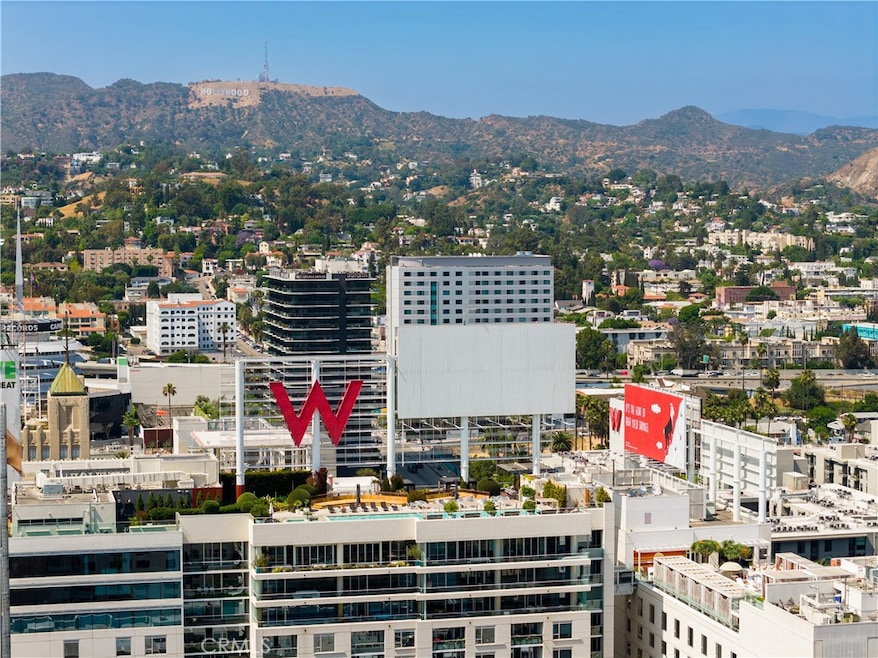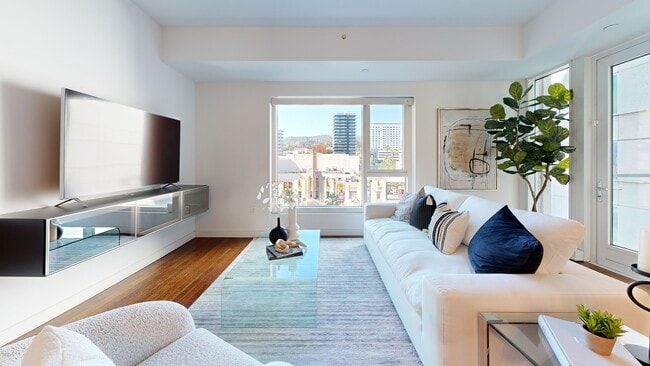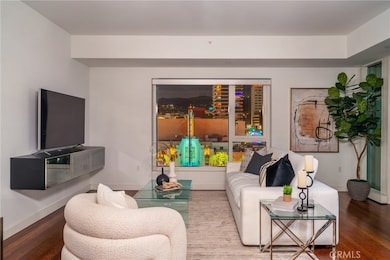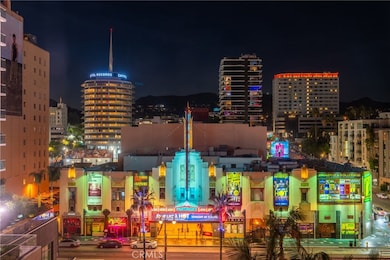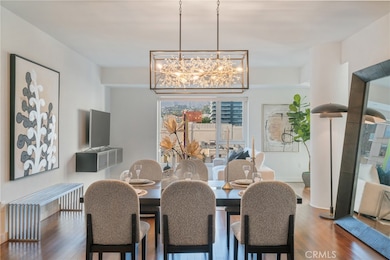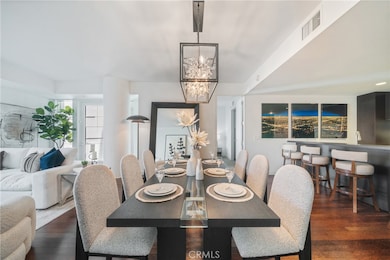
The Residences at W Hollywood 6250 Hollywood Blvd Unit 7G Floor 7 Los Angeles, CA 90028
Hollywood NeighborhoodEstimated payment $11,028/month
Highlights
- Concierge
- 2-minute walk to Hollywood/Vine Station
- 4.51 Acre Lot
- Fitness Center
- City Lights View
- Community Pool
About This Home
Hugh Price Reductions!!! Experience elevated living in the heart of Hollywood. This beautifully upgraded end-unit residence at the iconic W Hotel Residences offers a rare combination of privacy, luxury, and iconic city views—all from a coveted 7th-floor corner location. Step inside to discover a light-filled, open-concept living space enhanced with recessed LED lighting and a stylish designer pendant fixture over the dining area. The layout flows effortlessly, with picture-like window framing unobstructed views of the Pantages Theatre, Capitol Records Building, and Hollywood Walk of Fame, etc. Designed for modern living, both bedrooms are en-suite, offering maximum privacy and flexibility. The primary suite impresses with soaring ceilings, a spacious walk-in closet, and that makes it the perfect retreat.
W Hotel Residence Amenities Include: Exclusive rooftop WET® Deck with pool, cabanas, and observation lounge; State-of-the-art FIT® fitness center;
24/7 concierge, full-time valet, and doorman service; Private screening room, dog park, and more; Plus, residents enjoy access to a full suite of à la carte luxury services, including in-residence dining, housekeeping, personal training, dry cleaning, travel planning, pet care, and more—all delivered with the unmatched service of the W Hotel brand.
Listing Agent
Pinnacle Real Estate Group Brokerage Phone: 626-823-6679 License #01902355 Listed on: 06/06/2025

Co-Listing Agent
Pinnacle Real Estate Group Brokerage Phone: 626-823-6679 License #01199730
Property Details
Home Type
- Condominium
Est. Annual Taxes
- $17,149
Year Built
- Built in 2009
HOA Fees
- $2,800 Monthly HOA Fees
Parking
- 2 Car Garage
- Parking Available
Home Design
- Entry on the 7th floor
Interior Spaces
- 1,720 Sq Ft Home
- 1-Story Property
- Living Room
- City Lights Views
Kitchen
- Electric Oven
- Built-In Range
- Microwave
- Dishwasher
- Disposal
Bedrooms and Bathrooms
- 2 Bedrooms
- 3 Full Bathrooms
- Bathtub
Laundry
- Laundry Room
- Stacked Washer and Dryer
Outdoor Features
- Balcony
- Exterior Lighting
Additional Features
- No Interior Steps
- 1 Common Wall
- Urban Location
- Central Heating and Cooling System
Listing and Financial Details
- Tax Lot 8
- Tax Tract Number 63297
- Assessor Parcel Number 5546029117
- $422 per year additional tax assessments
- Seller Considering Concessions
Community Details
Overview
- 143 Units
- Hollywood & Vine Residences Assn Association, Phone Number (323) 798-1313
- Marriot International HOA
Amenities
- Concierge
- Valet Parking
- Community Barbecue Grill
- Picnic Area
Recreation
- Community Pool
- Community Spa
- Dog Park
Pet Policy
- Pets Allowed with Restrictions
Security
- Security Service
- Controlled Access
Matterport 3D Tour
Floorplan
Map
About The Residences at W Hollywood
Home Values in the Area
Average Home Value in this Area
Tax History
| Year | Tax Paid | Tax Assessment Tax Assessment Total Assessment is a certain percentage of the fair market value that is determined by local assessors to be the total taxable value of land and additions on the property. | Land | Improvement |
|---|---|---|---|---|
| 2025 | $17,149 | $1,421,992 | $710,996 | $710,996 |
| 2024 | $17,149 | $1,394,110 | $697,055 | $697,055 |
| 2023 | $16,815 | $1,366,776 | $683,388 | $683,388 |
| 2022 | $16,033 | $1,339,978 | $669,989 | $669,989 |
| 2021 | $15,832 | $1,313,704 | $656,852 | $656,852 |
| 2020 | $15,992 | $1,300,234 | $650,117 | $650,117 |
| 2019 | $15,357 | $1,274,740 | $637,370 | $637,370 |
| 2018 | $15,302 | $1,249,746 | $624,873 | $624,873 |
| 2016 | $14,659 | $1,201,218 | $600,609 | $600,609 |
| 2015 | $14,445 | $1,183,176 | $591,588 | $591,588 |
| 2014 | $14,488 | $1,160,000 | $580,000 | $580,000 |
Property History
| Date | Event | Price | List to Sale | Price per Sq Ft |
|---|---|---|---|---|
| 07/01/2025 07/01/25 | Price Changed | $1,290,000 | -13.4% | $750 / Sq Ft |
| 06/06/2025 06/06/25 | For Sale | $1,490,000 | -- | $866 / Sq Ft |
Purchase History
| Date | Type | Sale Price | Title Company |
|---|---|---|---|
| Grant Deed | $1,160,000 | First American Title |
About the Listing Agent
Elizabeth's Other Listings
Source: California Regional Multiple Listing Service (CRMLS)
MLS Number: AR25127632
APN: 5546-029-117
- 6250 Hollywood Blvd Unit 14H
- 6250 Hollywood Blvd Unit 6K
- 6250 Hollywood Blvd Unit 14D
- 6250 Hollywood Blvd Unit 7K
- 6250 Hollywood Blvd Unit 4M
- 6250 Hollywood Blvd Unit 10L
- 6250 Hollywood Blvd Unit 8M
- 6250 Hollywood Blvd Unit 11N
- 1645 Vine St Unit 905
- 1645 Vine St Unit 406
- 1645 Vine St Unit 602
- 1645 Vine St Unit 711
- 1645 N Vine St Unit 606
- 1645 N Vine St Unit 303
- 1645 N Vine St Unit 908
- 1645 N Vine St Unit 706
- 6253 Hollywood Blvd Unit 309
- 6253 Hollywood Blvd Unit 903
- 6253 Hollywood Blvd Unit 402
- 6253 Hollywood Blvd Unit 1202
- 6250 Hollywood Blvd Unit 5A
- 6250 Hollywood Blvd Unit 14F
- 6250 Hollywood Blvd Unit 7K
- 6250 Hollywood Blvd Unit 9I
- 6250 Hollywood Blvd Unit 10L
- 6250 Hollywood Blvd Unit 6H
- 6250 Hollywood Blvd Unit 9E
- 6250 Hollywood Blvd Unit 5J
- 6250 Hollywood Blvd Unit 5F
- 6250 Hollywood Blvd Unit 14A
- 6250 Hollywood Blvd Unit 15A/B
- 6200 Hollywood Blvd
- 6220 Selma Ave
- 1645 Vine St Unit 309
- 1645 N Vine St Unit 605
- 1645 N Vine St Unit 603
- 1645 N Vine St Unit 905
- 1645 N Vine St Unit 908
- 1645 Vine St
- 1645 Vine St
