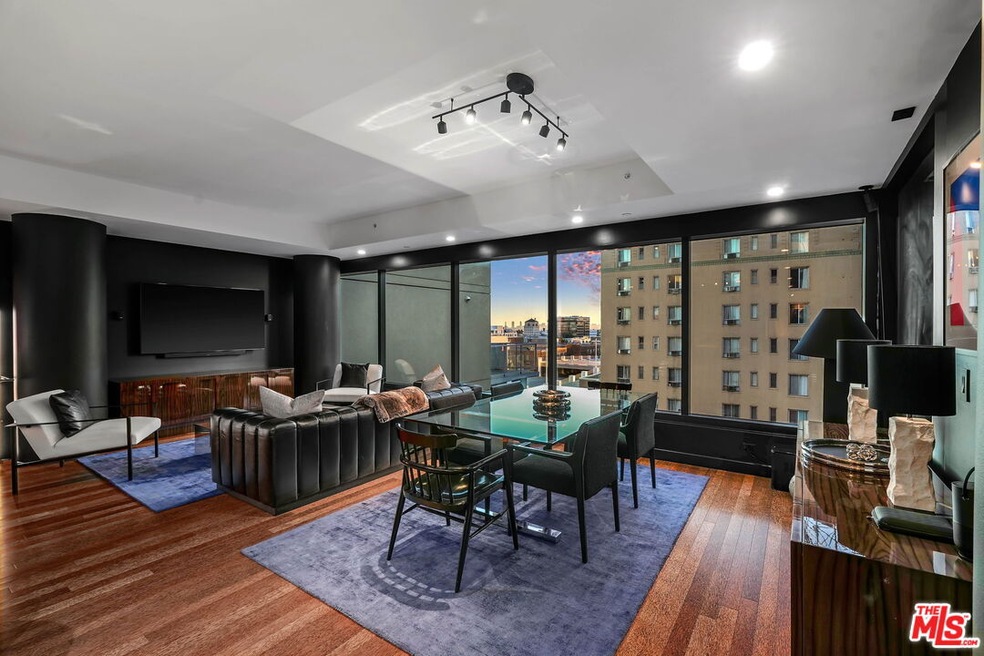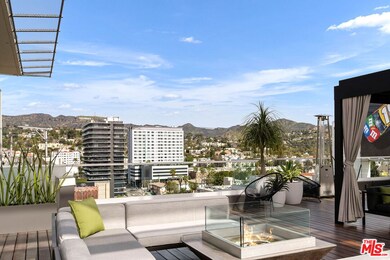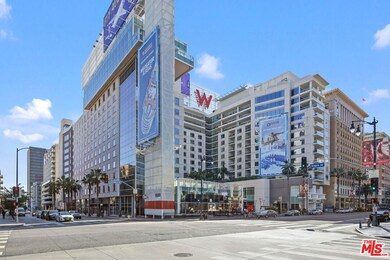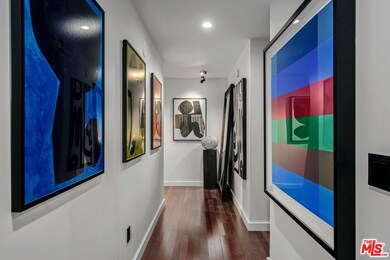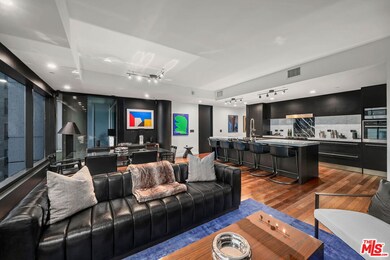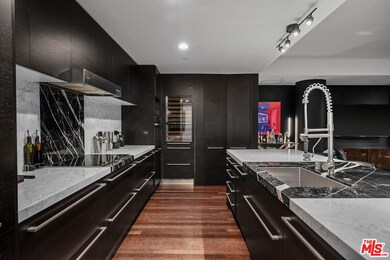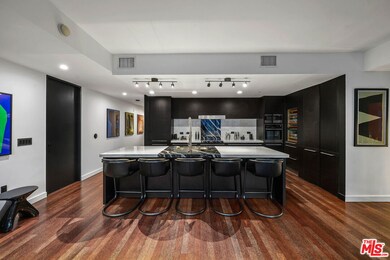
The Residences at W Hollywood 6250 Hollywood Blvd Unit 7N Los Angeles, CA 90028
Hollywood NeighborhoodHighlights
- Concierge
- 2-minute walk to Hollywood/Vine Station
- 24-Hour Security
- Community Cabanas
- Fitness Center
- Rooftop Deck
About This Home
As of April 2025Located in one of the world's most famous cities, The W Residences Hollywood offers a true full-service luxury hotel living experience. Sited high above the notable Hollywood Walk of Fame, residents can utilize resort amenities including a rooftop pool, spa with private cabanas, xeriscaped gardens with numerous lounging spaces, BBQ facilities, a dog park, and a modern fitness center. Indulge the height of opulent hotel life, complete with optional housekeeping and room services, all while being encircled by the sparkle of Hollywood's most famous neighborhood.Unit 7N is a remarkable and unique corner unit that leaves an indelible impression. Enter through the expanded galleried hallway, where you are welcomed into oversized living, culinary, and dining areas, unique to this distinct, sought-after floor plan. Magnificent floor-to-ceiling windows provide an abundance of natural light throughout the unit and provide breathtaking views of Hollywood and Vine, the Hills, and beyond. Gorgeous white Carrara and Nero Marquina marble countertops, elegant dimmable lighting, and bespoke chevron wood flooring in the guest bedroom/office discreetly accessible via a private hallway are just a few of the exquisite materials that have been used to meticulously enhance this 1,590 SF residence. This unmatched location provides easy access to icons such as the Pantages Theatre, The Palladium, The Hollywood Bowl, Ford Amphitheater, and the Hollywood Farmers Market. Further surrounded by world-class cuisine such as Gwen and Musso & Frankan L.A. century-old, institution entertainment, and nightlife. Additional resident amenities include bicycle storage, a screening room, social activities, health classes, door attendant, and Valet parking with car jump service. Owners can also access discounts and upgrades (when available) throughout the W Hotel and luxury brands within the Marriott International Hotel Group.
Last Agent to Sell the Property
Carolwood Estates License #01785276 Listed on: 02/06/2025

Property Details
Home Type
- Condominium
Est. Annual Taxes
- $11,918
Year Built
- Built in 2009
Lot Details
- West Facing Home
- Gated Home
HOA Fees
- $2,436 Monthly HOA Fees
Home Design
- Contemporary Architecture
- Turnkey
Interior Spaces
- 1,590 Sq Ft Home
- 1-Story Property
- Built-In Features
- Entryway
- Living Room
- Dining Area
- City Lights Views
Kitchen
- Gourmet Kitchen
- Breakfast Bar
- <<OvenToken>>
- Range<<rangeHoodToken>>
- <<microwave>>
- Dishwasher
- Kitchen Island
- Granite Countertops
- Disposal
Flooring
- Wood
- Tile
Bedrooms and Bathrooms
- 2 Bedrooms
- Walk-In Closet
- 2 Full Bathrooms
- Double Vanity
- Low Flow Toliet
- <<tubWithShowerToken>>
- Low Flow Shower
Laundry
- Laundry closet
- Dryer
- Washer
Home Security
Parking
- 2 Covered Spaces
- Private Parking
- Tandem Parking
- Driveway
- Gated Parking
- Guest Parking
- Assigned Parking
- Controlled Entrance
Pool
- Heated In Ground Pool
- Spa
Outdoor Features
- Balcony
Utilities
- Central Heating and Cooling System
- Cable TV Available
Listing and Financial Details
- Assessor Parcel Number 5546-029-124
Community Details
Overview
- 150 Units
- High-Rise Condominium
Amenities
- Concierge
- Valet Parking
- Rooftop Deck
- Outdoor Cooking Area
- Community Barbecue Grill
- Clubhouse
- Meeting Room
- Elevator
- Lobby
- Reception Area
- Community Mailbox
Recreation
- Community Cabanas
- Community Pool
- Community Spa
Pet Policy
- Call for details about the types of pets allowed
Security
- 24-Hour Security
- Resident Manager or Management On Site
- Controlled Access
- Gated Community
- Carbon Monoxide Detectors
- Fire and Smoke Detector
- Fire Sprinkler System
Ownership History
Purchase Details
Purchase Details
Home Financials for this Owner
Home Financials are based on the most recent Mortgage that was taken out on this home.Purchase Details
Purchase Details
Home Financials for this Owner
Home Financials are based on the most recent Mortgage that was taken out on this home.Purchase Details
Home Financials for this Owner
Home Financials are based on the most recent Mortgage that was taken out on this home.Purchase Details
Similar Homes in the area
Home Values in the Area
Average Home Value in this Area
Purchase History
| Date | Type | Sale Price | Title Company |
|---|---|---|---|
| Grant Deed | -- | First American Title Company | |
| Grant Deed | $861,000 | Lawyers Title | |
| Interfamily Deed Transfer | -- | Chicago Title Company | |
| Grant Deed | $850,000 | Chicago Title Company | |
| Grant Deed | $720,000 | First American Title |
Mortgage History
| Date | Status | Loan Amount | Loan Type |
|---|---|---|---|
| Previous Owner | $419,000 | Construction | |
| Previous Owner | $400,000 | New Conventional | |
| Previous Owner | $807,500 | Adjustable Rate Mortgage/ARM | |
| Previous Owner | $419,730 | New Conventional |
Property History
| Date | Event | Price | Change | Sq Ft Price |
|---|---|---|---|---|
| 04/10/2025 04/10/25 | Sold | $710,500 | -11.1% | $447 / Sq Ft |
| 03/17/2025 03/17/25 | Pending | -- | -- | -- |
| 02/14/2025 02/14/25 | Price Changed | $799,000 | -9.2% | $503 / Sq Ft |
| 02/06/2025 02/06/25 | For Sale | $880,000 | -- | $553 / Sq Ft |
Tax History Compared to Growth
Tax History
| Year | Tax Paid | Tax Assessment Tax Assessment Total Assessment is a certain percentage of the fair market value that is determined by local assessors to be the total taxable value of land and additions on the property. | Land | Improvement |
|---|---|---|---|---|
| 2024 | $11,918 | $967,149 | $386,858 | $580,291 |
| 2023 | $11,686 | $948,186 | $379,273 | $568,913 |
| 2022 | $11,144 | $929,595 | $371,837 | $557,758 |
| 2021 | $10,999 | $911,369 | $364,547 | $546,822 |
| 2019 | $10,668 | $884,340 | $353,736 | $530,604 |
| 2018 | $10,619 | $867,000 | $346,800 | $520,200 |
| 2016 | $9,248 | $748,968 | $374,484 | $374,484 |
| 2015 | $9,114 | $737,718 | $368,859 | $368,859 |
| 2014 | $9,145 | $723,268 | $361,634 | $361,634 |
Agents Affiliated with this Home
-
Mark Rutstein

Seller's Agent in 2025
Mark Rutstein
Carolwood Estates
(310) 200-2524
1 in this area
41 Total Sales
-
Kian Beroukhim
K
Buyer's Agent in 2025
Kian Beroukhim
Kian Beroukhim
(323) 432-0990
1 in this area
11 Total Sales
About The Residences at W Hollywood
Map
Source: The MLS
MLS Number: 25494231
APN: 5546-029-124
- 6250 Hollywood Blvd Unit 5C
- 6250 Hollywood Blvd Unit 4D
- 6250 Hollywood Blvd Unit 7G
- 6250 Hollywood Blvd Unit 10L
- 6250 Hollywood Blvd Unit 14H
- 6250 Hollywood Blvd Unit 8M
- 6250 Hollywood Blvd Unit 14D
- 6250 Hollywood Blvd Unit 10N
- 6250 Hollywood Blvd Unit 12B
- 6250 Hollywood Blvd Unit 4M
- 6250 Hollywood Blvd Unit 8A
- 1645 Vine St Unit 711
- 1645 Vine St Unit 905
- 1645 Vine St Unit 406
- 1645 Vine St Unit 1001
- 1645 N Vine St Unit 706
- 1645 N Vine St Unit 303
- 1645 N Vine St Unit 306
- 1645 N Vine St Unit 609
- 1645 N Vine St Unit 606
