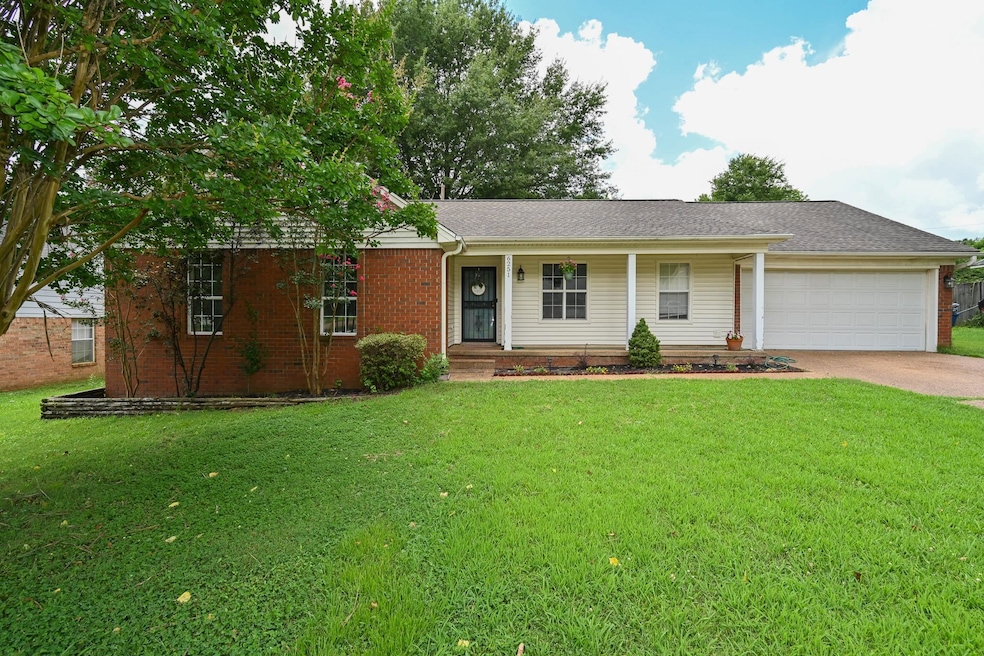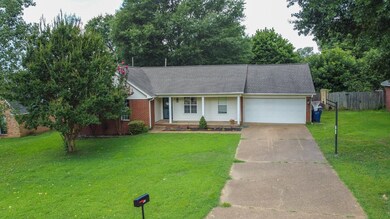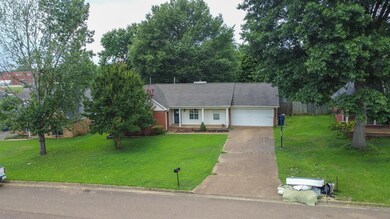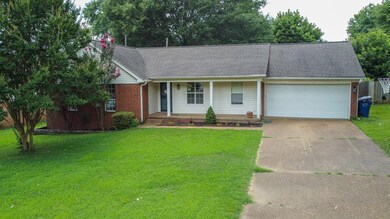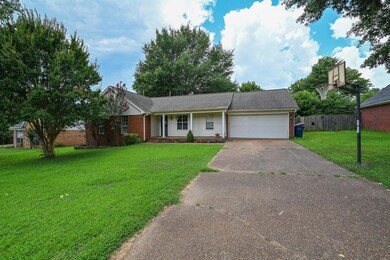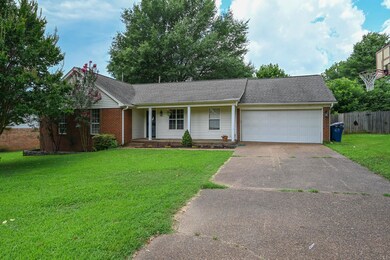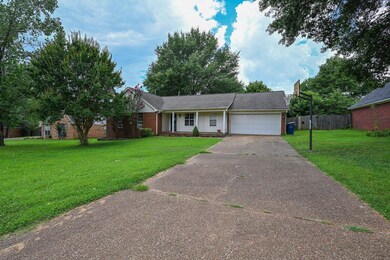
6251 Choctaw Trail Olive Branch, MS 38654
Estimated payment $1,553/month
Highlights
- Traditional Architecture
- Wood Flooring
- Covered patio or porch
- Olive Branch High School Rated A-
- Attic
- Breakfast Room
About This Home
Welcome to 6251 Choctaw Trail! This house is nestled on a quiet street in a nice neighborhood, this beautiful home offers comfort, convenience, and style. Step inside to find fresh paint and brand-new carpet in the bedrooms, complemented by warm hardwood flooring in the living and dining areas. The kitchen features classic tile floors, ample cabinet space, a breakfast bar, and a functional layout perfect for everyday living. With three spacious bedrooms and two full bathrooms, there's plenty of room for everyone. With a private backyard that provides a peaceful retreat—ideal for relaxing, entertaining, or gardening. A two-car garage offers additional storage and convenience. Located in the heart of Olive Branch, you're just minutes from schools, shopping, restaurants, and everything the city has to offer. Don't miss the opportunity to make this move-in ready home yours!
Home Details
Home Type
- Single Family
Est. Annual Taxes
- $1,424
Year Built
- Built in 1995
Lot Details
- 0.25 Acre Lot
- Wood Fence
- Level Lot
- Few Trees
Home Design
- Traditional Architecture
- Slab Foundation
- Composition Shingle Roof
- Vinyl Siding
Interior Spaces
- 1,400-1,599 Sq Ft Home
- 1,589 Sq Ft Home
- 1-Story Property
- Ceiling Fan
- Gas Log Fireplace
- Living Room with Fireplace
- Breakfast Room
- Dining Room
- Pull Down Stairs to Attic
- Laundry Room
Kitchen
- Breakfast Bar
- Oven or Range
- Microwave
- Dishwasher
Flooring
- Wood
- Partially Carpeted
- Tile
Bedrooms and Bathrooms
- 3 Main Level Bedrooms
- Walk-In Closet
- 2 Full Bathrooms
Home Security
- Fire and Smoke Detector
- Iron Doors
Parking
- 2 Car Garage
- Front Facing Garage
- Driveway
Outdoor Features
- Covered patio or porch
- Outdoor Storage
Utilities
- Central Heating and Cooling System
- Cable TV Available
Community Details
- Holiday Hills S D Sec F Phase Iv Lot 169 Subdivision
Listing and Financial Details
- Assessor Parcel Number 1068348340016900
Map
Home Values in the Area
Average Home Value in this Area
Tax History
| Year | Tax Paid | Tax Assessment Tax Assessment Total Assessment is a certain percentage of the fair market value that is determined by local assessors to be the total taxable value of land and additions on the property. | Land | Improvement |
|---|---|---|---|---|
| 2024 | $1,424 | $10,435 | $1,500 | $8,935 |
| 2023 | $1,424 | $10,435 | $0 | $0 |
| 2022 | $1,424 | $10,435 | $1,500 | $8,935 |
| 2021 | $1,424 | $10,435 | $1,500 | $8,935 |
| 2020 | $1,327 | $9,720 | $1,500 | $8,220 |
| 2019 | $1,327 | $9,720 | $1,500 | $8,220 |
| 2017 | $993 | $17,354 | $9,427 | $7,927 |
| 2016 | $993 | $9,427 | $1,500 | $7,927 |
| 2015 | $1,293 | $17,354 | $9,427 | $7,927 |
| 2014 | $1,045 | $9,805 | $0 | $0 |
| 2013 | $307 | $9,805 | $0 | $0 |
Property History
| Date | Event | Price | Change | Sq Ft Price |
|---|---|---|---|---|
| 07/23/2025 07/23/25 | Pending | -- | -- | -- |
| 07/17/2025 07/17/25 | Price Changed | $259,900 | -3.4% | $164 / Sq Ft |
| 07/10/2025 07/10/25 | For Sale | $269,000 | +75.9% | $169 / Sq Ft |
| 10/12/2018 10/12/18 | Sold | -- | -- | -- |
| 09/01/2018 09/01/18 | Pending | -- | -- | -- |
| 09/01/2018 09/01/18 | For Sale | $152,900 | +22.4% | $96 / Sq Ft |
| 11/22/2013 11/22/13 | Sold | -- | -- | -- |
| 11/06/2013 11/06/13 | Pending | -- | -- | -- |
| 07/10/2013 07/10/13 | For Sale | $124,900 | -- | $79 / Sq Ft |
Purchase History
| Date | Type | Sale Price | Title Company |
|---|---|---|---|
| Warranty Deed | -- | First National Financial Tit | |
| Warranty Deed | -- | None Available | |
| Gift Deed | -- | None Available |
Mortgage History
| Date | Status | Loan Amount | Loan Type |
|---|---|---|---|
| Open | $150,719 | FHA | |
| Closed | $4,521 | New Conventional | |
| Previous Owner | $119,897 | New Conventional |
Similar Homes in Olive Branch, MS
Source: Memphis Area Association of REALTORS®
MLS Number: 10201066
APN: 1068348340016900
- 6280 Cherokee Dr
- 9821 Morgan Manor Dr
- 6041 Allen Pkwy W
- 5295 Blocker St
- 5881 Morganton Dr
- 9905 Riggan Dr
- 6126 Rolling Oaks Cove
- 9237 Mason St
- 9113 Rue Orleans Ln
- 9273 Jefferson Dr
- 7156 Edgewater Dr
- 5746 Eagleston Dr
- 5710 Southbend Ln
- 5676 Southbend Ln
- 5648 Blocker St
- 10052 Hyman Dr
- 10101 Stephenson Ln
- 5269 Blocker St
- 9948 Victor Dr
- 9884 Victor Dr
