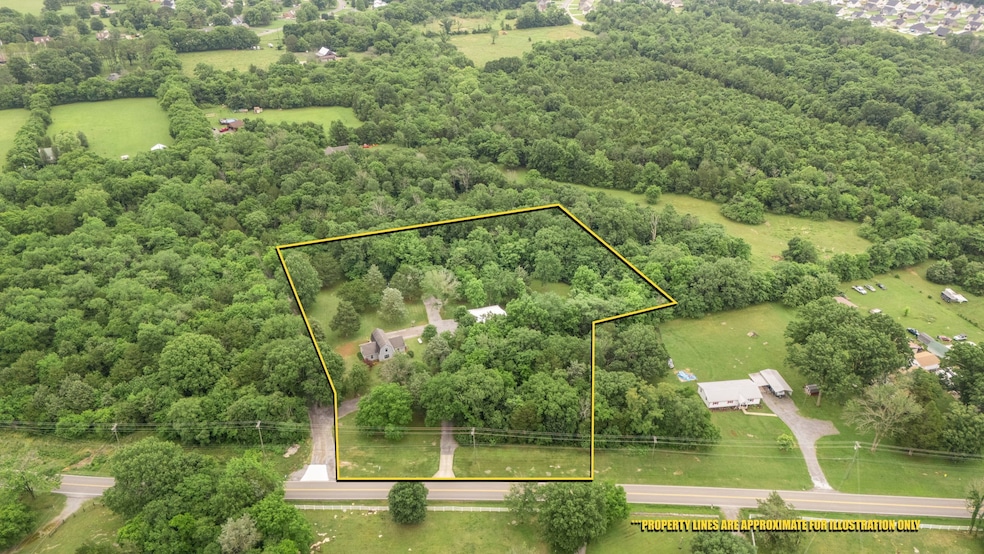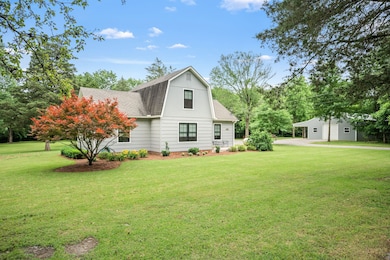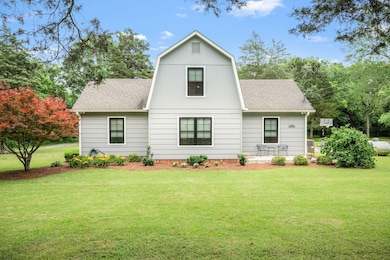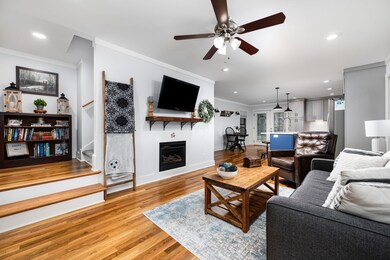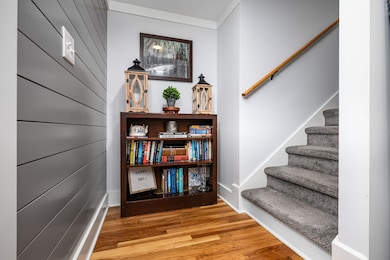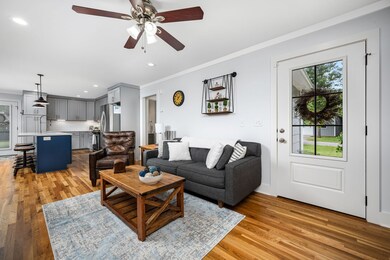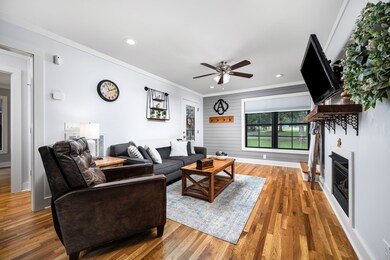
6251 Rocky Fork Rd Smyrna, TN 37167
Estimated payment $3,148/month
Highlights
- Very Popular Property
- 3.89 Acre Lot
- Cooling Available
- Stewarts Creek Elementary School Rated A-
- No HOA
- Patio
About This Home
Tucked away on nearly 4 breathtaking, well-manicured acres, this truly special 4-bedroom, 2-bath cottage-style home offers a rare blend of charm, privacy, and modern updates. From the moment you step inside, you’ll be captivated by the warmth of the hardwood flooring downstairs and the inviting ambiance of the gas fireplace. The beautifully updated kitchen features custom cabinetry, quartz countertops, stainless steel appliances, and a gas range—perfect for both everyday living and entertaining. Outside, the magic continues with a 30x40 workshop/garage complete with a covered patio—ideal for relaxing, working, or hosting in your own secluded backyard retreat. With open green space, mature trees, and endless potential, this property is a dream setting for those craving peace without sacrificing convenience. Located just minutes from I-840, I-24, shopping, and restaurants, you get the best of both worlds. Zoned triple Stewarts Creek schools. Opportunities like this don’t come around often—schedule your private tour today and experience the uniqueness of this incredible property before it’s gone!
Last Listed By
John Jones Real Estate LLC Brokerage Phone: 6154914359 License #357982 Listed on: 05/30/2025
Home Details
Home Type
- Single Family
Est. Annual Taxes
- $1,751
Year Built
- Built in 1979
Parking
- 3 Car Garage
Interior Spaces
- 1,710 Sq Ft Home
- Property has 1 Level
- Ceiling Fan
- Gas Fireplace
- Crawl Space
Kitchen
- Microwave
- Dishwasher
- Disposal
Flooring
- Carpet
- Tile
Bedrooms and Bathrooms
- 4 Bedrooms | 2 Main Level Bedrooms
- 2 Full Bathrooms
Home Security
- Home Security System
- Fire and Smoke Detector
Schools
- Stewarts Creek Elementary School
- Stewarts Creek Middle School
- Stewarts Creek High School
Utilities
- Cooling Available
- Heating System Uses Propane
- Septic Tank
- High Speed Internet
- Cable TV Available
Additional Features
- Patio
- 3.89 Acre Lot
Community Details
- No Home Owners Association
- Tucker Resub Lot 1 Subdivision
Listing and Financial Details
- Assessor Parcel Number 051 02101 R0030644
Map
Home Values in the Area
Average Home Value in this Area
Tax History
| Year | Tax Paid | Tax Assessment Tax Assessment Total Assessment is a certain percentage of the fair market value that is determined by local assessors to be the total taxable value of land and additions on the property. | Land | Improvement |
|---|---|---|---|---|
| 2024 | $1,751 | $93,350 | $30,150 | $63,200 |
| 2023 | $1,751 | $93,350 | $30,150 | $63,200 |
| 2022 | $1,509 | $93,350 | $30,150 | $63,200 |
| 2021 | $1,061 | $47,800 | $15,450 | $32,350 |
| 2020 | $1,061 | $47,800 | $15,450 | $32,350 |
| 2019 | $1,059 | $47,700 | $15,350 | $32,350 |
Property History
| Date | Event | Price | Change | Sq Ft Price |
|---|---|---|---|---|
| 05/30/2025 05/30/25 | For Sale | $534,900 | -- | $313 / Sq Ft |
Purchase History
| Date | Type | Sale Price | Title Company |
|---|---|---|---|
| Deed | -- | -- | |
| Deed | -- | -- |
Mortgage History
| Date | Status | Loan Amount | Loan Type |
|---|---|---|---|
| Open | $124,150 | New Conventional |
Similar Homes in Smyrna, TN
Source: Realtracs
MLS Number: 2898498
APN: 051-021.01-000
- 0 Rocky Fork Rd Unit RTC2796443
- 245 Ivor Dr
- 364 Almont Dr
- 344 Almont Dr
- 356 Almont Dr
- 8956 Rocky Fork Almaville Rd
- 1016 Watergate Dr
- 9351 Rocky Fork Almaville Rd
- 9351 Rocky Fork Almaville Rd
- 9351 Rocky Fork Almaville Rd
- 412 Gooding Blvd
- 0 Rocky Fork Almaville Rd Unit RTC2668540
- 1100 Marchand Dr
- 567 Restoration Dr
- 516 Restoration Dr
- 200 Meridian Dr
- 508 Restoration Dr
- 504 Restoration Dr
- 520 Restoration Dr
- 408 Gooding Blvd
