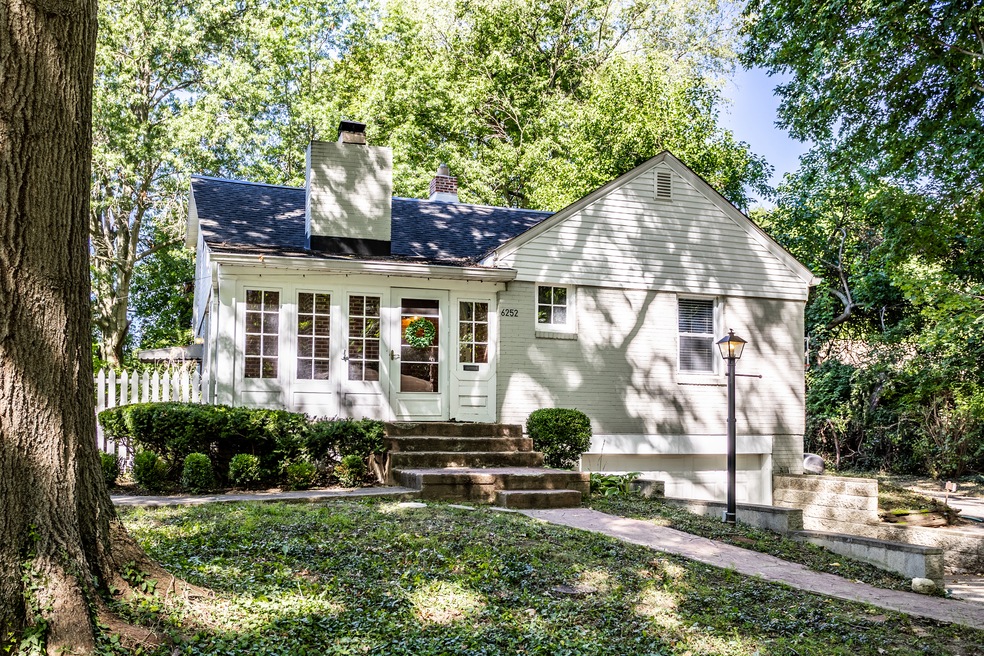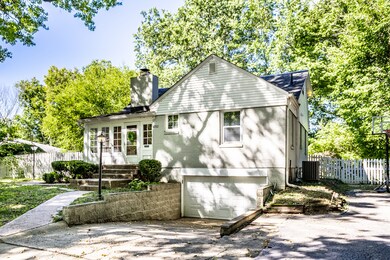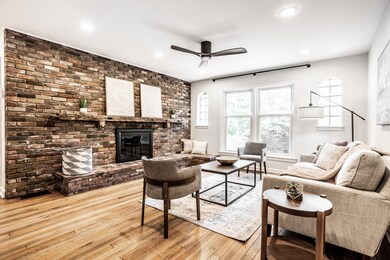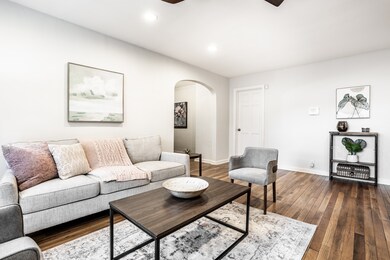
6252 Kingsley Dr Indianapolis, IN 46220
Broad Ripple NeighborhoodHighlights
- Mature Trees
- Wood Flooring
- No HOA
- Traditional Architecture
- Main Floor Bedroom
- 4-minute walk to Broad Ripple Park
About This Home
As of November 2023A rare opportunity awaits in this lovely Cape Cod with a deep wooded lot and gated access to Broad Ripple Park (new gym, pickleball, trails). A light-filled sunroom leads into a living room full of charm like hardwoods, brick accents, arched windows. The living room flows into tastefully updated dining and kitchen (built ins, butcher block, stainless appliances, tile backsplash/floor). Also on main, two large bedrooms and a full bath. Upstairs is a spacious owner's suite with a sitting area, walk in closet, and full bath. The unfinished basement and attached garage offer ample room for storage, home gym, or workshop. The fenced backyard has a large firepit. Prime location near Broad Ripple and Glendale, walkable to dining and Monon Trail.
Last Agent to Sell the Property
@properties Brokerage Email: britt@atpropertiesind.com License #RB21000126 Listed on: 09/06/2023

Last Buyer's Agent
Aaron Vaughn
Jeanne Walters Real Estate
Home Details
Home Type
- Single Family
Est. Annual Taxes
- $4,092
Year Built
- Built in 1946
Lot Details
- 0.27 Acre Lot
- Cul-De-Sac
- Mature Trees
Parking
- 2 Car Attached Garage
- Garage Door Opener
Home Design
- Traditional Architecture
- Brick Exterior Construction
- Block Foundation
Interior Spaces
- 2-Story Property
- Built-in Bookshelves
- Paddle Fans
- Vinyl Clad Windows
- Window Screens
- Entrance Foyer
- Living Room with Fireplace
- Formal Dining Room
- Wood Flooring
- Unfinished Basement
- Laundry in Basement
- Attic Access Panel
Kitchen
- Gas Oven
- <<microwave>>
- Dishwasher
- Disposal
Bedrooms and Bathrooms
- 3 Bedrooms
- Main Floor Bedroom
Laundry
- Dryer
- Washer
Outdoor Features
- Enclosed Glass Porch
- Fire Pit
- Shed
Utilities
- Forced Air Heating System
- Heating System Uses Gas
- Gas Water Heater
Community Details
- No Home Owners Association
- Northcliffe Subdivision
Listing and Financial Details
- Security Deposit $2,400
- Property Available on 11/30/22
- Tenant pays for all utilities
- The owner pays for not applic
- Tax Lot 295,296
- Assessor Parcel Number 490336107012000801
Ownership History
Purchase Details
Home Financials for this Owner
Home Financials are based on the most recent Mortgage that was taken out on this home.Purchase Details
Home Financials for this Owner
Home Financials are based on the most recent Mortgage that was taken out on this home.Purchase Details
Home Financials for this Owner
Home Financials are based on the most recent Mortgage that was taken out on this home.Purchase Details
Home Financials for this Owner
Home Financials are based on the most recent Mortgage that was taken out on this home.Similar Homes in Indianapolis, IN
Home Values in the Area
Average Home Value in this Area
Purchase History
| Date | Type | Sale Price | Title Company |
|---|---|---|---|
| Warranty Deed | $399,900 | Foundation Title | |
| Warranty Deed | -- | First American Title | |
| Warranty Deed | -- | None Available | |
| Warranty Deed | -- | None Available |
Mortgage History
| Date | Status | Loan Amount | Loan Type |
|---|---|---|---|
| Open | $300,700 | New Conventional | |
| Previous Owner | $232,000 | New Conventional | |
| Previous Owner | $227,900 | New Conventional | |
| Previous Owner | $228,000 | New Conventional | |
| Previous Owner | $168,800 | New Conventional | |
| Previous Owner | $150,650 | New Conventional | |
| Previous Owner | $163,400 | New Conventional | |
| Previous Owner | $167,650 | Purchase Money Mortgage | |
| Previous Owner | $125,854 | Adjustable Rate Mortgage/ARM |
Property History
| Date | Event | Price | Change | Sq Ft Price |
|---|---|---|---|---|
| 11/08/2023 11/08/23 | Sold | $388,000 | -3.0% | $186 / Sq Ft |
| 10/09/2023 10/09/23 | Pending | -- | -- | -- |
| 09/06/2023 09/06/23 | For Sale | $399,900 | 0.0% | $192 / Sq Ft |
| 11/22/2022 11/22/22 | Rented | $2,400 | 0.0% | -- |
| 11/17/2022 11/17/22 | For Rent | $2,400 | 0.0% | -- |
| 09/07/2018 09/07/18 | Sold | $285,000 | 0.0% | $146 / Sq Ft |
| 08/05/2018 08/05/18 | Pending | -- | -- | -- |
| 08/03/2018 08/03/18 | Price Changed | $285,000 | +3.6% | $146 / Sq Ft |
| 08/02/2018 08/02/18 | For Sale | $275,000 | 0.0% | $141 / Sq Ft |
| 07/03/2018 07/03/18 | Pending | -- | -- | -- |
| 06/29/2018 06/29/18 | For Sale | $275,000 | +30.3% | $141 / Sq Ft |
| 12/18/2015 12/18/15 | Sold | $211,000 | 0.0% | $70 / Sq Ft |
| 11/23/2015 11/23/15 | Pending | -- | -- | -- |
| 11/06/2015 11/06/15 | Off Market | $211,000 | -- | -- |
| 10/26/2015 10/26/15 | Price Changed | $217,500 | -1.1% | $72 / Sq Ft |
| 10/05/2015 10/05/15 | For Sale | $219,900 | +8.9% | $73 / Sq Ft |
| 07/31/2013 07/31/13 | Sold | $201,950 | -3.8% | $67 / Sq Ft |
| 06/18/2013 06/18/13 | Pending | -- | -- | -- |
| 06/07/2013 06/07/13 | Price Changed | $209,900 | -2.3% | $70 / Sq Ft |
| 06/01/2013 06/01/13 | Price Changed | $214,900 | -2.3% | $72 / Sq Ft |
| 05/21/2013 05/21/13 | Price Changed | $219,900 | -4.3% | $73 / Sq Ft |
| 05/11/2013 05/11/13 | For Sale | $229,900 | -- | $77 / Sq Ft |
Tax History Compared to Growth
Tax History
| Year | Tax Paid | Tax Assessment Tax Assessment Total Assessment is a certain percentage of the fair market value that is determined by local assessors to be the total taxable value of land and additions on the property. | Land | Improvement |
|---|---|---|---|---|
| 2024 | $3,903 | $377,300 | $56,500 | $320,800 |
| 2023 | $3,903 | $320,500 | $56,500 | $264,000 |
| 2022 | $4,093 | $298,800 | $56,500 | $242,300 |
| 2021 | $3,725 | $310,900 | $47,400 | $263,500 |
| 2020 | $3,403 | $306,900 | $47,400 | $259,500 |
| 2019 | $6,526 | $273,000 | $47,400 | $225,600 |
| 2018 | $3,296 | $267,400 | $47,400 | $220,000 |
| 2017 | $2,810 | $256,600 | $47,400 | $209,200 |
| 2016 | $2,704 | $252,500 | $47,400 | $205,100 |
| 2014 | $2,660 | $245,300 | $47,400 | $197,900 |
| 2013 | $2,430 | $226,400 | $47,400 | $179,000 |
Agents Affiliated with this Home
-
Britt Booram
B
Seller's Agent in 2023
Britt Booram
@properties
(317) 289-1419
1 in this area
81 Total Sales
-
A
Buyer's Agent in 2023
Aaron Vaughn
Jeanne Walters Real Estate
-
Non-BLC Member
N
Buyer's Agent in 2022
Non-BLC Member
MIBOR REALTOR® Association
-
I
Buyer's Agent in 2022
IUO Non-BLC Member
Non-BLC Office
-
J
Seller's Agent in 2018
Jayne Gauci
@properties
-
D
Buyer's Agent in 2018
Daniel Fisher
@properties
Map
Source: MIBOR Broker Listing Cooperative®
MLS Number: 21939394
APN: 49-03-36-107-012.000-801
- 6186 Ralston Ave
- 6185 Evanston Ave
- 6348 Kingsley Dr
- 6142 Evanston Ave
- 6131 Indianola Ave
- 6146 Burlington Ave
- 6045 Crittenden Ave
- 6112 Indianola Ave
- 6431 Evanston Ave
- 6343 Maple Dr
- 6009 Ralston Ave
- 6030 Evanston Ave
- 1802 E 66th St
- 2204 Pamela Dr
- 1720 Kessler Boulevard Dr E
- 2201 E 65th St
- 6560 Dawson Lake Dr
- 5938 Haverford Ave
- 1619 Kessler Boulevard Dr E
- 2151 E 67th St






