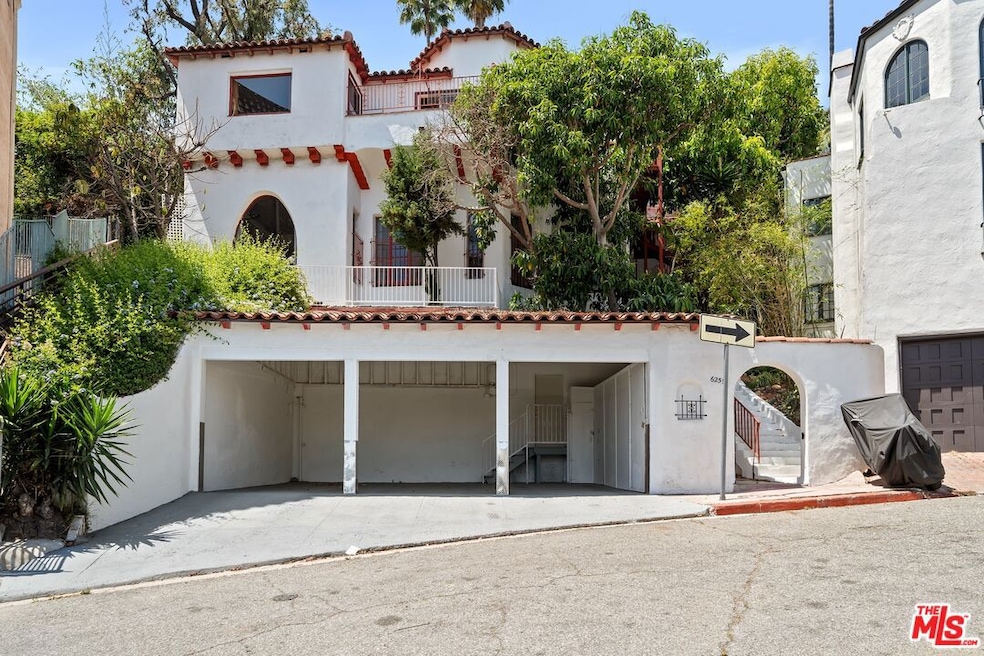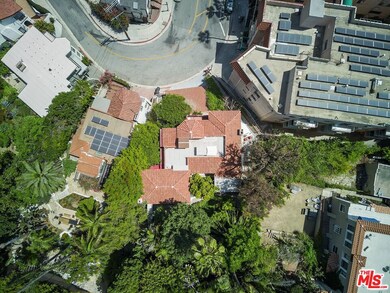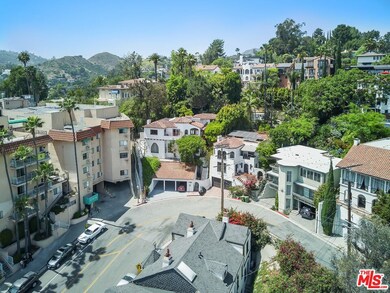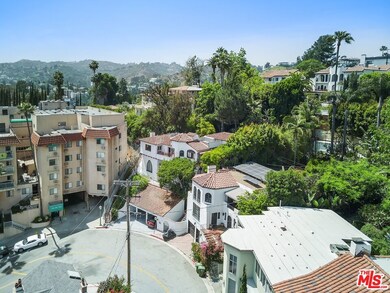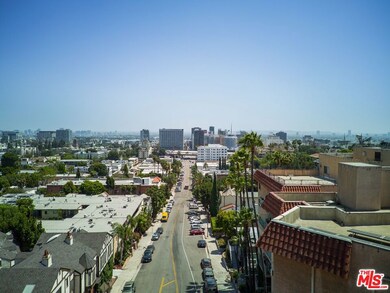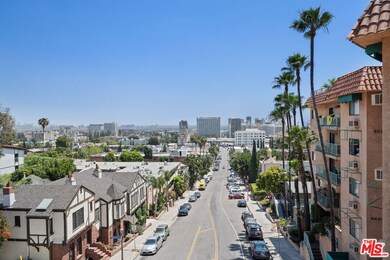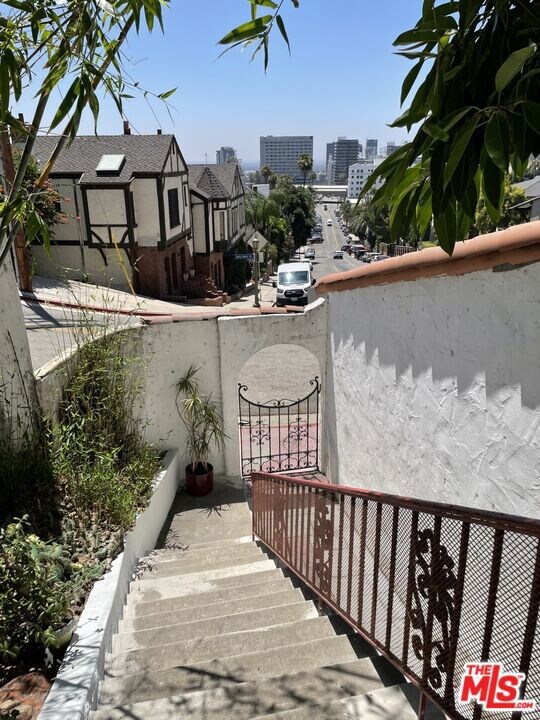
6255 Holly Mont Dr Los Angeles, CA 90068
Hollywood Hills NeighborhoodHighlights
- Primary Bedroom Suite
- Hilltop Location
- Deck
- City Lights View
- Fireplace in Bathroom
- Main Floor Bedroom
About This Home
As of November 2024REDUCED $900,000, MOTIVATED SELLER. AMAZING OPPORTUNITY TO RESTORE OR BUILD. Near Hollywood Bowl, Capital Records, Best Hollywood Restaurants and Clubs. AUTHENTIC 1929 SPANISH BEAUTY PERCHED ON A HILL WITH JETLINER VIEWS. THE MAIN HOUSE HAS THREE BEDROOM AND TWO BATHS, plus bonus of four singles, 2 are vacant & 2 occupied ones. See private remarks & call for further information.
Last Agent to Sell the Property
VIP Premier Realty Corp License #00592771 Listed on: 07/29/2024

Property Details
Home Type
- Multi-Family
Est. Annual Taxes
- $21,535
Year Built
- Built in 1929
Lot Details
- 9,107 Sq Ft Lot
- Gated Home
- Hilltop Location
Home Design
- Spanish Architecture
- Fixer Upper
- Combination Foundation
- Slab Foundation
- Frame Construction
- Spanish Tile Roof
- Asphalt Roof
- Stucco
Interior Spaces
- 3,656 Sq Ft Home
- 2-Story Property
- Elevator
- Living Room with Fireplace
- Dining Room with Fireplace
- Skyline Views
- Partial Basement
- Laundry Room
Kitchen
- Breakfast Area or Nook
- <<OvenToken>>
- Ceramic Countertops
- Disposal
- Fireplace in Kitchen
Flooring
- Stone
- Ceramic Tile
Bedrooms and Bathrooms
- 4 Bedrooms
- Main Floor Bedroom
- Primary Bedroom Suite
- 5 Bathrooms
- Fireplace in Bathroom
- <<tubWithShowerToken>>
Parking
- 3 Parking Spaces
- 3 Detached Carport Spaces
- On-Street Parking
Outdoor Features
- Balcony
- Deck
- Porch
Utilities
- Evaporated cooling system
- Forced Air Heating System
- Property is located within a water district
- Gas Water Heater
- Sewer in Street
- Cable TV Available
Listing and Financial Details
- Tenant pays for cable TV, interior maint
- The owner pays for electricity, gas, gardener
- Assessor Parcel Number 5586-001-034
Community Details
Overview
- 2 Buildings
- 5 Units
Building Details
- Rent Control
Ownership History
Purchase Details
Home Financials for this Owner
Home Financials are based on the most recent Mortgage that was taken out on this home.Purchase Details
Purchase Details
Purchase Details
Similar Homes in the area
Home Values in the Area
Average Home Value in this Area
Purchase History
| Date | Type | Sale Price | Title Company |
|---|---|---|---|
| Grant Deed | $1,830,000 | None Listed On Document | |
| Deed | -- | -- | |
| Interfamily Deed Transfer | -- | -- | |
| Grant Deed | -- | -- |
Property History
| Date | Event | Price | Change | Sq Ft Price |
|---|---|---|---|---|
| 11/11/2024 11/11/24 | Sold | $1,830,000 | -3.7% | $501 / Sq Ft |
| 07/29/2024 07/29/24 | For Sale | $1,900,000 | -- | $520 / Sq Ft |
Tax History Compared to Growth
Tax History
| Year | Tax Paid | Tax Assessment Tax Assessment Total Assessment is a certain percentage of the fair market value that is determined by local assessors to be the total taxable value of land and additions on the property. | Land | Improvement |
|---|---|---|---|---|
| 2024 | $21,535 | $1,734,000 | $1,122,000 | $612,000 |
| 2023 | $10,480 | $812,733 | $369,422 | $443,311 |
| 2022 | $10,035 | $796,798 | $362,179 | $434,619 |
| 2021 | $9,901 | $781,176 | $355,078 | $426,098 |
| 2019 | $9,549 | $758,268 | $344,548 | $413,720 |
| 2018 | $9,480 | $743,406 | $337,793 | $405,613 |
| 2016 | $9,011 | $714,290 | $324,677 | $389,613 |
| 2015 | $8,885 | $703,562 | $319,801 | $383,761 |
| 2014 | $8,936 | $689,781 | $313,537 | $376,244 |
Agents Affiliated with this Home
-
Karen Ogron

Seller's Agent in 2024
Karen Ogron
VIP Premier Realty Corp
(310) 650-2112
1 in this area
5 Total Sales
-
David Holley
D
Buyer's Agent in 2024
David Holley
Keller Williams Larchmont
(860) 680-4147
1 in this area
6 Total Sales
Map
Source: The MLS
MLS Number: 24-420349
APN: 5586-001-034
- 2049 Argyle Ave
- 6245 Scenic Ave
- 6216 Primrose Ave
- 2174 Alcyona Dr
- 6325 Primrose Ave
- 2228 Vista Del Mar Place
- 2004 Vine St
- 2170 Willetta St
- 2261 Vasanta Way
- 2042 Holly Dr
- 2020 Holly Dr Unit 9
- 2310 Vasanta Way
- 1923 N Gower St
- 6334 Bryn Mawr Dr
- 6324 Quebec Dr
- 6438 Ivarene Ave
- 2174 Beachwood Terrace
- 1945 Holly Dr
- 0 Cheremoya Ave
- 0 Quebec Dr Unit SR25153961
