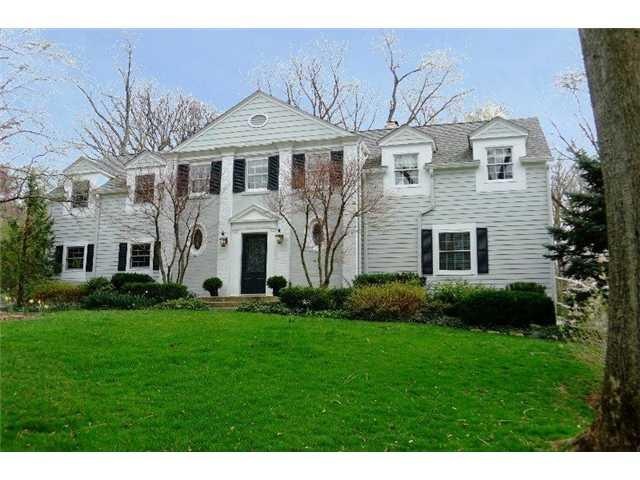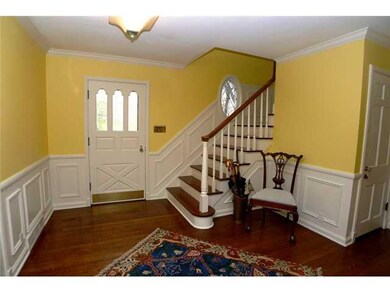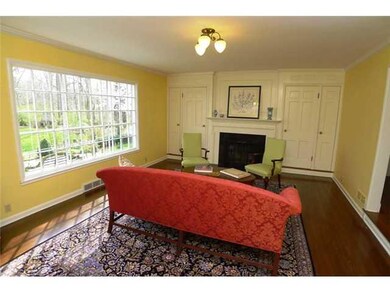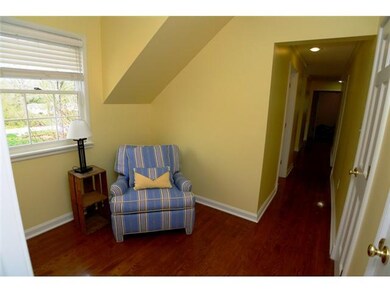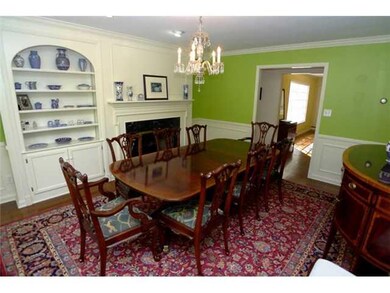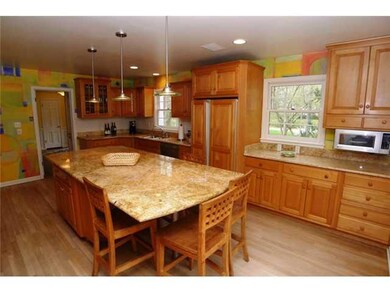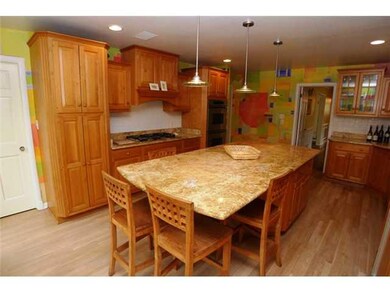
6255 N Sherman Dr Indianapolis, IN 46220
Glendale NeighborhoodAbout This Home
As of April 2012This home is located at 6255 N Sherman Dr, Indianapolis, IN 46220 and is currently priced at $517,500, approximately $95 per square foot. This property was built in 1935. 6255 N Sherman Dr is a home located in Marion County with nearby schools including Clearwater Elementary School, Eastwood Middle School, and North Central High School.
Last Agent to Sell the Property
United Real Estate Indpls License #RB14027703 Listed on: 03/21/2012

Home Details
Home Type
- Single Family
Est. Annual Taxes
- $3,648
Year Built
- 1935
Utilities
- Heating System Uses Gas
- Gas Water Heater
Ownership History
Purchase Details
Home Financials for this Owner
Home Financials are based on the most recent Mortgage that was taken out on this home.Purchase Details
Home Financials for this Owner
Home Financials are based on the most recent Mortgage that was taken out on this home.Similar Homes in Indianapolis, IN
Home Values in the Area
Average Home Value in this Area
Purchase History
| Date | Type | Sale Price | Title Company |
|---|---|---|---|
| Warranty Deed | -- | None Available | |
| Warranty Deed | -- | None Available |
Mortgage History
| Date | Status | Loan Amount | Loan Type |
|---|---|---|---|
| Open | $516,000 | New Conventional | |
| Closed | $414,000 | New Conventional | |
| Previous Owner | $417,000 | New Conventional |
Property History
| Date | Event | Price | Change | Sq Ft Price |
|---|---|---|---|---|
| 04/13/2021 04/13/21 | Rented | -- | -- | -- |
| 03/14/2021 03/14/21 | Under Contract | -- | -- | -- |
| 04/27/2012 04/27/12 | Sold | $517,500 | 0.0% | $95 / Sq Ft |
| 04/02/2012 04/02/12 | Pending | -- | -- | -- |
| 03/21/2012 03/21/12 | For Sale | $517,500 | 0.0% | $95 / Sq Ft |
| 09/05/1996 09/05/96 | For Rent | $2,800 | -- | -- |
Tax History Compared to Growth
Tax History
| Year | Tax Paid | Tax Assessment Tax Assessment Total Assessment is a certain percentage of the fair market value that is determined by local assessors to be the total taxable value of land and additions on the property. | Land | Improvement |
|---|---|---|---|---|
| 2024 | $10,051 | $681,700 | $79,500 | $602,200 |
| 2023 | $10,051 | $684,300 | $79,500 | $604,800 |
| 2022 | $9,828 | $617,900 | $79,500 | $538,400 |
| 2021 | $9,053 | $605,000 | $68,100 | $536,900 |
| 2020 | $8,413 | $597,000 | $68,100 | $528,900 |
| 2019 | $7,951 | $602,400 | $68,100 | $534,300 |
| 2018 | $7,711 | $599,200 | $68,100 | $531,100 |
| 2017 | $5,956 | $501,200 | $68,100 | $433,100 |
| 2016 | $5,320 | $482,700 | $68,100 | $414,600 |
| 2014 | $5,210 | $496,800 | $68,100 | $428,700 |
| 2013 | $3,702 | $468,000 | $68,100 | $399,900 |
Agents Affiliated with this Home
-
J
Seller's Agent in 2021
Judy Gray
-
Chris Scherrer
C
Seller's Agent in 2012
Chris Scherrer
United Real Estate Indpls
2 in this area
42 Total Sales
-
Paul Scherrer

Seller Co-Listing Agent in 2012
Paul Scherrer
United Real Estate Indpls
(317) 255-7285
2 in this area
159 Total Sales
-
Glenn Bill

Buyer's Agent in 2012
Glenn Bill
eXp Realty, LLC
(317) 418-4052
3 in this area
161 Total Sales
Map
Source: MIBOR Broker Listing Cooperative®
MLS Number: 21166813
APN: 49-02-32-113-008.000-800
- 6220 Dean Rd
- 6455 N Olney St
- 6265 Johnson Rd
- 6502 Allisonville Rd
- 6609 N Tuxedo Ln
- 6223 N Parker Ave
- 4754 E 64th St
- 6533 Parker Ln
- 6180 Winnpeny Ln
- 4859 E 64th St
- 2843 Canterbury Ln
- 7070 Dean Rd
- 5774 N Ewing St
- 5747 Allisonville Rd
- 4853 E 65th St
- 6235 N Temple Ave
- 7105 Sylvan Ridge Rd
- 3940 E 57th St
- 5843 N Oakland Ave
- 5826 Winding Way Ln
