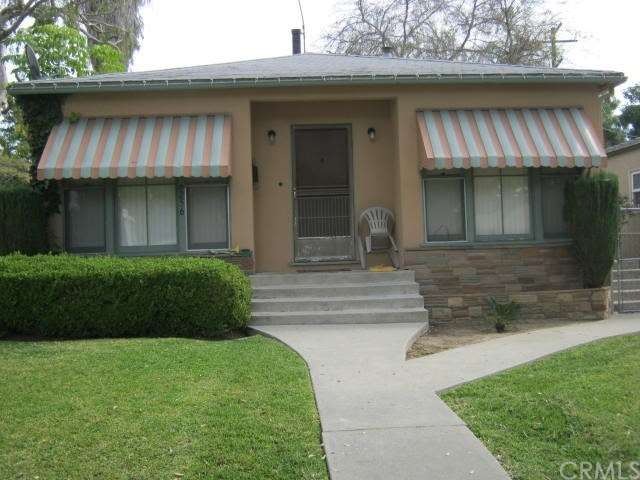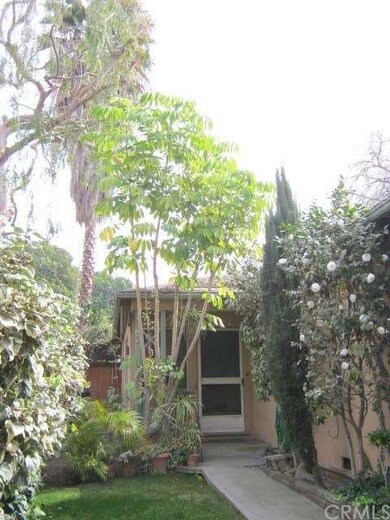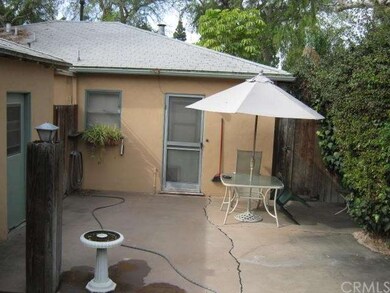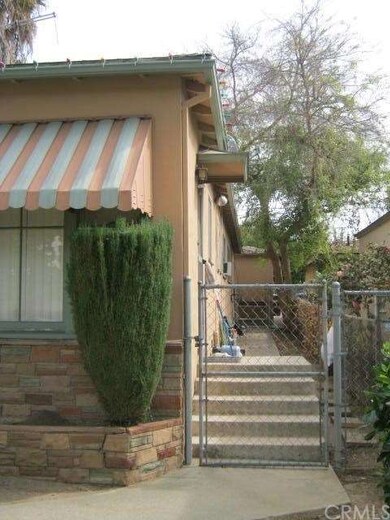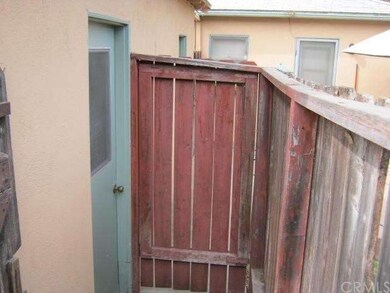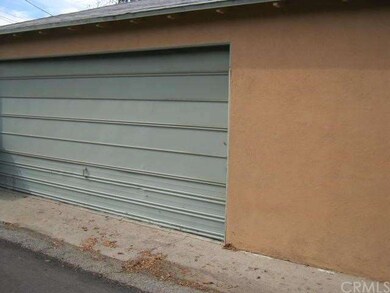
6256 Canobie Ave Whittier, CA 90601
West Whittier NeighborhoodEstimated Value: $790,000 - $995,000
Highlights
- Wood Flooring
- Two Homes on a Lot
- Tile Countertops
- Main Floor Primary Bedroom
- Cooling System Mounted To A Wall/Window
- Laundry Room
About This Home
As of May 2014Excellent LOCATION! LOCATION! LOCATION! A RARE find- a well-maintained, spacious DUPLEX on a quiet, tree-lined street in peaceful and friendly Whittier! CUTE FRONT HOUSE: has 2 spacious bedrooms and a nice, light bathroom that has windows and beautiful vintage tile. There is a breakfast room in the kitchen and a large living room. The front house has hardwood flooring throughout. The PRIVATE REAR HOUSE: has a lovely, private sidewalk approach and a quiet front porch, 2 spacious bedrooms, bathroom and a large living room. The floors are suspected to be hardwood also- but have been covered by carpeting for over 15 years. The kitchen window overlooks a wonderful, very private backyard with its own patio! Each home has a private, separate Laundry Room that is attached to the 2 Car Garage- which is shared one car per house. This is the perfect buy for a family that wants to have family on the same campus or as an excellent investment.
Lovely front and rear lawns, mature landscape, and conveniently located just a short walk to Whittier Marketplace (grocery, restaurants, shopping) and Hadley Pre-School! Very long-term tenants (one over 25 years). Rents are low- market rents can be $2,800/mo.
Last Agent to Sell the Property
T.N.G. Real Estate Consultants License #00967595 Listed on: 03/12/2014

Property Details
Home Type
- Multi-Family
Est. Annual Taxes
- $7,392
Year Built
- Built in 1953
Lot Details
- 5,295 Sq Ft Lot
- 1 Common Wall
- Wood Fence
- Chain Link Fence
Parking
- 2 Car Garage
- Parking Available
- Single Garage Door
Home Design
- Bungalow
- Property Attached
- Turnkey
- Raised Foundation
- Composition Roof
Interior Spaces
- 1,648 Sq Ft Home
- Awning
- Tile Countertops
- Laundry Room
Flooring
- Wood
- Carpet
- Vinyl
Bedrooms and Bathrooms
- 2 Bedrooms
- Primary Bedroom on Main
- 1 Bathroom
Utilities
- Cooling System Mounted To A Wall/Window
- Wall Furnace
Additional Features
- Two Homes on a Lot
- Suburban Location
Listing and Financial Details
- Tenant pays for cable TV, exterior maintenance, gas, grounds care, repairs
- Tax Lot 12
- Tax Tract Number 12297
- Assessor Parcel Number 8140009028
Community Details
Overview
- 2 Buildings
- 2 Units
Amenities
- Laundry Facilities
Building Details
- 2 Leased Units
- 2 Separate Electric Meters
- 2 Separate Gas Meters
- 2 Separate Water Meters
- Insurance Expense $750
- Trash Expense $95
- Water Sewer Expense $95
- New Taxes Expense $3,216
- Gross Income $2,400
- Net Operating Income $19,800
Ownership History
Purchase Details
Home Financials for this Owner
Home Financials are based on the most recent Mortgage that was taken out on this home.Purchase Details
Purchase Details
Home Financials for this Owner
Home Financials are based on the most recent Mortgage that was taken out on this home.Purchase Details
Home Financials for this Owner
Home Financials are based on the most recent Mortgage that was taken out on this home.Purchase Details
Home Financials for this Owner
Home Financials are based on the most recent Mortgage that was taken out on this home.Purchase Details
Home Financials for this Owner
Home Financials are based on the most recent Mortgage that was taken out on this home.Similar Homes in Whittier, CA
Home Values in the Area
Average Home Value in this Area
Purchase History
| Date | Buyer | Sale Price | Title Company |
|---|---|---|---|
| Chien Chi Lin | $492,000 | Chicago Title Company | |
| Lowinger Carla Ramsing | -- | None Available | |
| Lowinger Victor R | -- | Commerce Title | |
| Cerwonka Janette Marone | -- | Southland Title Corporation | |
| Macklin Patricia H | -- | Southland Title Corporation | |
| Lowinger Victor R | $180,000 | Southland Title Corporation | |
| Cerwonka Janette Marone | -- | -- |
Mortgage History
| Date | Status | Borrower | Loan Amount |
|---|---|---|---|
| Previous Owner | Lowinger Victor R | $226,000 | |
| Previous Owner | Lowinger Victor R | $172,700 | |
| Previous Owner | Lowinger Victor R | $122,000 |
Property History
| Date | Event | Price | Change | Sq Ft Price |
|---|---|---|---|---|
| 05/15/2014 05/15/14 | Sold | $499,000 | -4.0% | $303 / Sq Ft |
| 05/09/2014 05/09/14 | Pending | -- | -- | -- |
| 03/12/2014 03/12/14 | For Sale | $520,000 | -- | $316 / Sq Ft |
Tax History Compared to Growth
Tax History
| Year | Tax Paid | Tax Assessment Tax Assessment Total Assessment is a certain percentage of the fair market value that is determined by local assessors to be the total taxable value of land and additions on the property. | Land | Improvement |
|---|---|---|---|---|
| 2024 | $7,392 | $591,286 | $295,643 | $295,643 |
| 2023 | $7,357 | $579,694 | $289,847 | $289,847 |
| 2022 | $7,206 | $568,328 | $284,164 | $284,164 |
| 2021 | $7,012 | $557,186 | $278,593 | $278,593 |
| 2019 | $6,923 | $540,662 | $270,331 | $270,331 |
| 2018 | $6,706 | $530,062 | $265,031 | $265,031 |
| 2016 | $6,500 | $509,482 | $254,741 | $254,741 |
| 2015 | $6,379 | $501,830 | $250,915 | $250,915 |
| 2014 | $3,312 | $230,182 | $84,014 | $146,168 |
Agents Affiliated with this Home
-
Carla Lowringer

Seller's Agent in 2014
Carla Lowringer
T.N.G. Real Estate Consultants
(562) 773-4687
2 in this area
45 Total Sales
-
NoEmail NoEmail
N
Buyer's Agent in 2014
NoEmail NoEmail
NONMEMBER MRML
(646) 541-2551
1 in this area
5,619 Total Sales
Map
Source: California Regional Multiple Listing Service (CRMLS)
MLS Number: PW14050852
APN: 8140-009-028
- 6338 Court Ave
- 11779 Carriage Ln
- 6222 Acacia Ave
- 6260 Western Ave
- 6023 Acacia Ave
- 11730 Whittier Blvd Unit 55
- 11730 Whittier Blvd Unit 20
- 11730 Whittier Blvd Unit 39
- 11730 Whittier Blvd Unit 40
- 11730 Whittier Blvd Unit 69
- 11730 Whittier Blvd Unit 54
- 12113 Beverly Blvd Unit A
- 6811 Lynalan Ave
- 12031 Beverly Blvd Unit 1D
- 12129 Beverly Blvd Unit 3C
- 11905 Mendenhall Ln
- 11232 El Rey Dr
- 6845 Shubin Ln
- 11431 Hadley St
- 12414 Howard St
- 6256 Canobie Ave
- 6260 Canobie Ave
- 6250 Canobie Ave
- 6302 Canobie Ave
- 6246 Canobie Ave
- 6240 Canobie Ave
- 6306 Canobie Ave
- 11709 Hillview Ct
- 11740 Merit Ln
- 11701 Hillview Ct
- 11713 Hillview Ct
- 11705 Hillview Ct
- 11734 Merit Ln
- 6257 Canobie Ave
- 6253 Canobie Ave
- 6261 Canobie Ave
- 6249 Canobie Ave
- 11717 Hillview Ct
- 6236 Canobie Ave
- 6301 Canobie Ave
