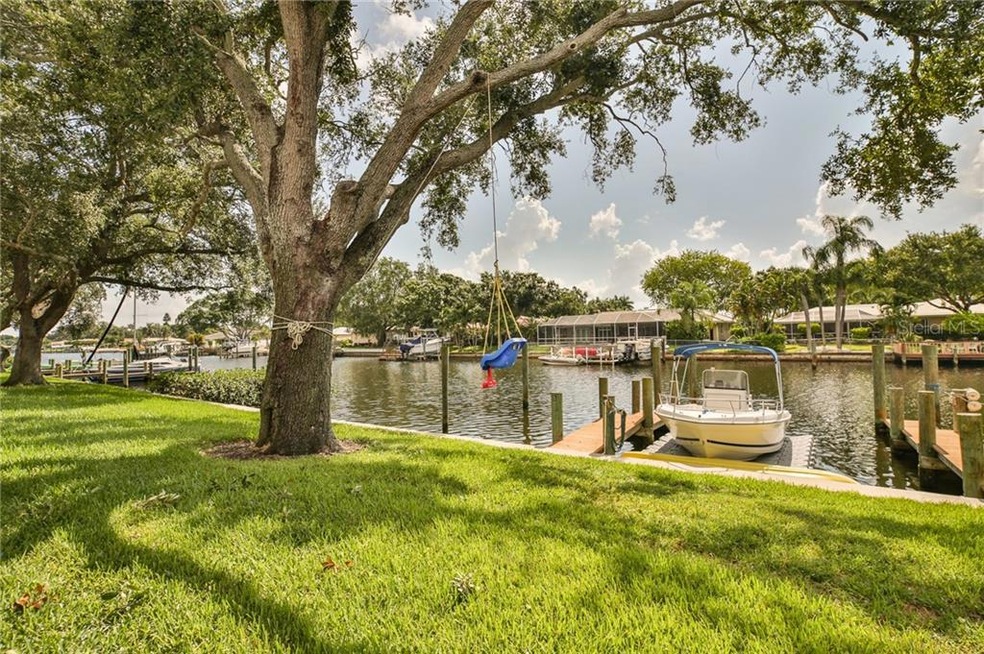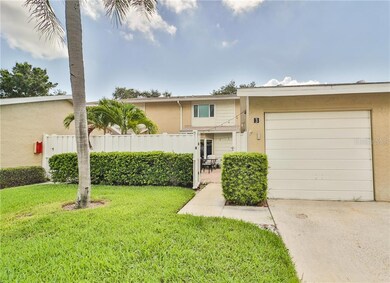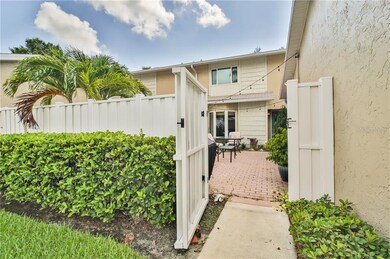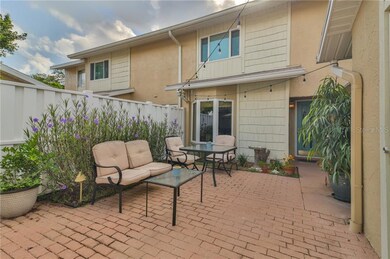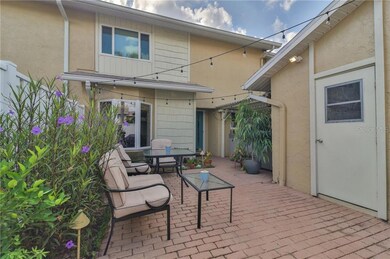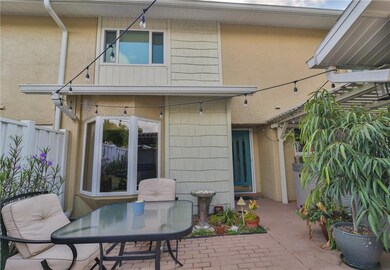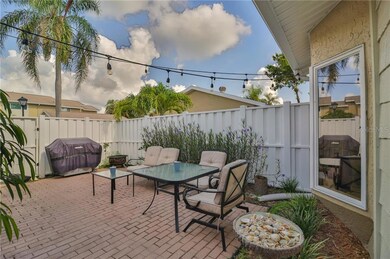
6257 Cape Hatteras Way NE Unit 3 Saint Petersburg, FL 33702
Mariners Pass NeighborhoodEstimated Value: $439,063 - $505,000
Highlights
- 20 Feet of Waterfront
- Fishing Pier
- Heated In Ground Pool
- Boat Ramp
- Boat Slip Deeded
- Fishing
About This Home
As of August 2019Deep waterfront townhome with deeded boat slip and no bridges between the dock and Tampa Bay! Three bedroom + bonus room, two bath home with laundry room and one car garage. Enter through an oversized, private, and partially covered front patio. There is a foyer with bonus room and laundry to either side. There is a large family room, updated kitchen, and dining area as well as a bathroom ahead. The family room, kitchen and dining room all have views of the water through the large Florida Room at the rear of the home. This Florida Room is filled with large widows and has an independent AC. Step out just 15' past a beautiful mature oak tree to your private dock. Upstairs is a master suite + two additional bedrooms with water views, as well as a space intended for the addition of partial bath (currently a walk-in closet - see attached floor plan). Mariner's Pass is a meticulously maintained community convenient to both St. Pete and Tampa. 10 minutes to grocery, 15 min to Downtown St. Pete, 25min to beaches, 30min to Tampa International, and 35min to Downtown Tampa. Community also features a waterfront pool and ample guest parking. Contact an agent today for a private showing!
Last Agent to Sell the Property
PINEYWOODS REALTY LLC License #3230263 Listed on: 07/03/2019

Last Buyer's Agent
Allison Whitmire
License #3393771
Townhouse Details
Home Type
- Townhome
Est. Annual Taxes
- $2,653
Year Built
- Built in 1973
Lot Details
- 20 Feet of Waterfront
- Property fronts a saltwater canal
- West Facing Home
HOA Fees
- $589 Monthly HOA Fees
Parking
- 1 Car Garage
- Workshop in Garage
- Garage Door Opener
- Open Parking
Home Design
- Slab Foundation
- Shingle Roof
- Block Exterior
- Stucco
Interior Spaces
- 1,610 Sq Ft Home
- 2-Story Property
- Ceiling Fan
- Blinds
- Combination Dining and Living Room
- Den
- Sun or Florida Room
- Canal Views
- Laundry Room
Kitchen
- Range
- Microwave
- Dishwasher
- Solid Surface Countertops
Flooring
- Carpet
- Laminate
- Porcelain Tile
Bedrooms and Bathrooms
- 3 Bedrooms
- 2 Full Bathrooms
Pool
- Heated In Ground Pool
- Outside Bathroom Access
Outdoor Features
- Fishing Pier
- Access to Saltwater Canal
- Seawall
- Minimum Wake Zone
- Boat Slip Deeded
- Dock made with Composite Material
- Covered patio or porch
Schools
- Shore Acres Elementary School
- Meadowlawn Middle School
- Northeast High School
Utilities
- Central Heating and Cooling System
- Electric Water Heater
- Private Sewer
Additional Features
- Reclaimed Water Irrigation System
- Flood Insurance May Be Required
Listing and Financial Details
- Down Payment Assistance Available
- Homestead Exemption
- Visit Down Payment Resource Website
- Assessor Parcel Number 33-30-17-55308-000-0200
Community Details
Overview
- Association fees include community pool, escrow reserves fund, fidelity bond, maintenance structure, ground maintenance, manager, pool maintenance, sewer, trash, water
- Mariners Pass Subdivision
- The community has rules related to deed restrictions
- Rental Restrictions
- Handicap Modified Features In Community
Recreation
- Boat Ramp
- Boat Dock
- Community Pool
- Fishing
Pet Policy
- Pets Allowed
- 3 Pets Allowed
Ownership History
Purchase Details
Home Financials for this Owner
Home Financials are based on the most recent Mortgage that was taken out on this home.Purchase Details
Home Financials for this Owner
Home Financials are based on the most recent Mortgage that was taken out on this home.Purchase Details
Purchase Details
Similar Homes in the area
Home Values in the Area
Average Home Value in this Area
Purchase History
| Date | Buyer | Sale Price | Title Company |
|---|---|---|---|
| Acker Edward James | $295,000 | Pineywoods Title Llc | |
| King Ryan G | $276,000 | Fidelity National Title Of F | |
| Whisenant Claudette Y | -- | None Available | |
| Whisenant Charles L | -- | None Available |
Mortgage History
| Date | Status | Borrower | Loan Amount |
|---|---|---|---|
| Open | Acker Edward James | $236,000 | |
| Previous Owner | King Ryan G | $207,000 |
Property History
| Date | Event | Price | Change | Sq Ft Price |
|---|---|---|---|---|
| 08/31/2019 08/31/19 | Sold | $295,000 | -4.8% | $183 / Sq Ft |
| 07/17/2019 07/17/19 | Pending | -- | -- | -- |
| 07/03/2019 07/03/19 | For Sale | $309,900 | +12.3% | $192 / Sq Ft |
| 09/12/2018 09/12/18 | Sold | $276,000 | -1.4% | $171 / Sq Ft |
| 08/12/2018 08/12/18 | Pending | -- | -- | -- |
| 08/06/2018 08/06/18 | For Sale | $279,900 | -- | $174 / Sq Ft |
Tax History Compared to Growth
Tax History
| Year | Tax Paid | Tax Assessment Tax Assessment Total Assessment is a certain percentage of the fair market value that is determined by local assessors to be the total taxable value of land and additions on the property. | Land | Improvement |
|---|---|---|---|---|
| 2024 | $4,600 | $282,366 | -- | -- |
| 2023 | $4,600 | $274,142 | $0 | $0 |
| 2022 | $4,479 | $266,157 | $0 | $0 |
| 2021 | $4,539 | $258,405 | $0 | $0 |
| 2020 | $5,273 | $246,531 | $0 | $0 |
| 2019 | $4,923 | $228,350 | $0 | $228,350 |
| 2018 | $2,879 | $160,240 | $0 | $0 |
| 2017 | $2,653 | $145,521 | $0 | $0 |
| 2016 | $1,125 | $92,198 | $0 | $0 |
| 2015 | $1,141 | $91,557 | $0 | $0 |
| 2014 | $1,130 | $90,830 | $0 | $0 |
Agents Affiliated with this Home
-
Ryan Chamblee

Seller's Agent in 2019
Ryan Chamblee
PINEYWOODS REALTY LLC
(813) 784-5454
72 Total Sales
-
A
Buyer's Agent in 2019
Allison Whitmire
-
Kim Cooke

Seller's Agent in 2018
Kim Cooke
CHARLES RUTENBERG REALTY INC
(727) 458-9604
58 Total Sales
Map
Source: Stellar MLS
MLS Number: U8051357
APN: 33-30-17-55308-000-0200
- 6490 Cape Hatteras Way NE Unit 4
- 6497 Cape Hatteras Way NE Unit 3
- 6525 Cape Sable Way NE Unit 4
- 6332 Tanglewood Dr NE
- 1671 Cape Ann Ave NE Unit 4
- 6041 16th Ln NE
- 6323 Bayou Grande Blvd NE
- 6151 Bayou Grande Blvd NE
- 1625 Watermark Cir NE Unit 4E
- 1621 Watermark Cir NE
- 6035 19th St NE
- 6070 Denver St NE
- 1672 Watermark Cir NE
- 1688 Watermark Cir NE Unit 1688
- 6001 19th St NE
- 5925 18th St NE
- 1661 Watermark Cir NE Unit C
- 6627 Bayou Grande Blvd NE
- 2031 Tanglewood Way NE
- 5920 Denver St NE
- 6257 Cape Hatteras Way NE Unit 3
- 6257 Cape Hatteras Way NE Unit 2
- 6257 Cape Hatteras Way NE Unit 18
- 6245 Cape Sable Way NE Unit 42
- 6257 Cape Hatteras Way NE Unit 4
- 6377 Cape Hatteras Way NE Unit 16
- 6257 Cape Hatteras Way NE Unit 1
- 6257 Cape Hatteras Way NE Unit 7
- 6250 Cape Hatteras Way NE Unit 2
- 6245 Cape Sable Way NE Unit 3
- 6245 Cape Sable Way NE Unit 45
- 6245 Cape Sable Way NE Unit 44
- 6245 Cape Sable Way NE
- 6245 Cape Sable Way NE Unit 1
- 6250 Cape Hatteras Way NE Unit 30
- 6250 Cape Hatteras Way NE
- 6250 Cape Hatteras Way NE
- 6250 Cape Hatteras Way NE Unit 27
- 6257 Cape Hatteras Way NE Unit 25
- 6257 Cape Hatteras Way NE Unit 24
