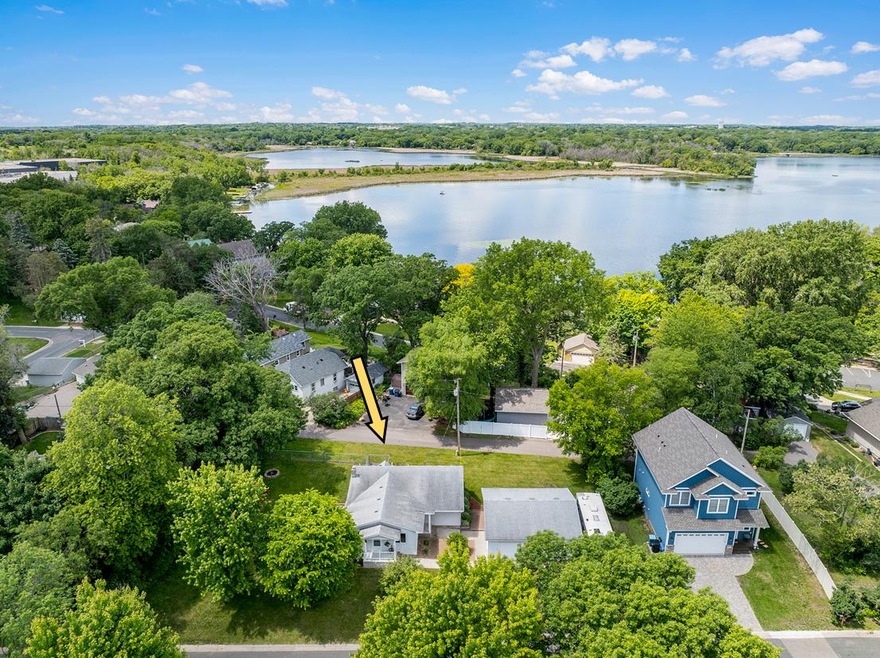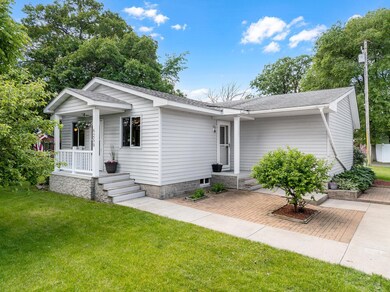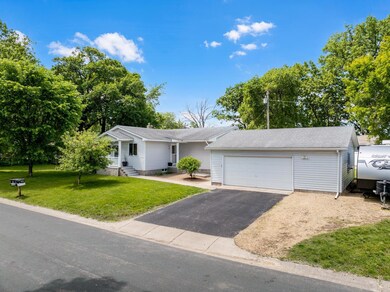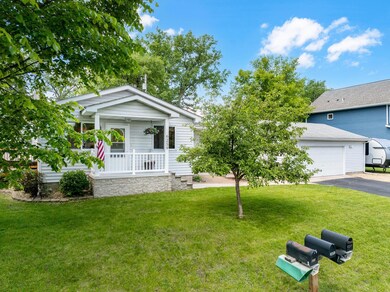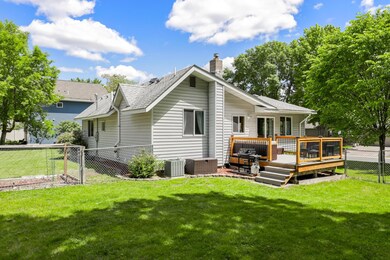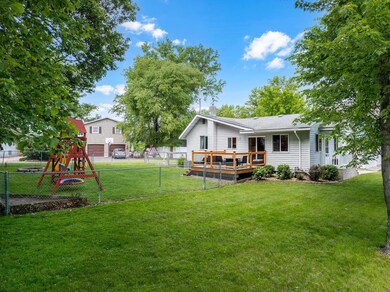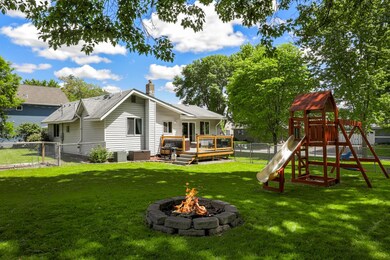
6259 Nathan Ln N Maple Grove, MN 55369
Highlights
- Deck
- Home Office
- Porch
- No HOA
- The kitchen features windows
- 4-minute walk to Thoresen park
About This Home
As of July 2024Nestled in a prime Maple Grove location just steps from Eagle Lake, Regional Park & Golf Course with 3BR/2BA & 1,944 FSF featuring a flowing open floor plan w/lots of light. All living facilities on one level include a living rm, updated kitchen, dining area and main level primary BR and 2nd BR w/access to the full bath. LL w/large family room w/electric log burning fplc, built in cabinets & ent center, a convenient office area w/built in desk & storage cabinets for remote work or home study area along with a 3rd BR and 3⁄4 bath for your weekend guests. Outdoor living is just as appealing with deck & patio areas designed for entertaining and weekend barbecues. The maintenance-free vinyl exterior, oversized 2 car garage, and spacious fenced-in yard provide both practicality and plenty of room for hobbies & storage. Close to top rated schools in the Osseo ISD #279, diverse shopping options and vibrant entertainment venues w/easy access to hwys 169, 94 & 494 to make commuting a breeze!
Home Details
Home Type
- Single Family
Est. Annual Taxes
- $3,957
Year Built
- Built in 1925
Lot Details
- 0.34 Acre Lot
- Lot Dimensions are 160x103x160x84
- Chain Link Fence
Parking
- 2 Car Garage
- Garage Door Opener
Home Design
- Architectural Shingle Roof
Interior Spaces
- 1-Story Property
- Electric Fireplace
- Family Room
- Dining Room
- Home Office
Kitchen
- Range<<rangeHoodToken>>
- <<microwave>>
- Dishwasher
- Disposal
- The kitchen features windows
Bedrooms and Bathrooms
- 3 Bedrooms
Laundry
- Dryer
- Washer
Basement
- Basement Fills Entire Space Under The House
- Sump Pump
- Drain
- Basement Window Egress
Outdoor Features
- Deck
- Patio
- Porch
Utilities
- Forced Air Heating and Cooling System
- 200+ Amp Service
- Cable TV Available
Community Details
- No Home Owners Association
Listing and Financial Details
- Assessor Parcel Number 3611922430078
Ownership History
Purchase Details
Purchase Details
Home Financials for this Owner
Home Financials are based on the most recent Mortgage that was taken out on this home.Purchase Details
Home Financials for this Owner
Home Financials are based on the most recent Mortgage that was taken out on this home.Purchase Details
Home Financials for this Owner
Home Financials are based on the most recent Mortgage that was taken out on this home.Purchase Details
Purchase Details
Similar Homes in the area
Home Values in the Area
Average Home Value in this Area
Purchase History
| Date | Type | Sale Price | Title Company |
|---|---|---|---|
| Warranty Deed | $500 | Watermark Title | |
| Warranty Deed | $9,705 | Trademark Title | |
| Warranty Deed | $231,000 | Trademark Title Services Inc | |
| Warranty Deed | $187,000 | Liberty Title Inc | |
| Warranty Deed | $140,000 | -- | |
| Warranty Deed | $62,500 | -- |
Mortgage History
| Date | Status | Loan Amount | Loan Type |
|---|---|---|---|
| Previous Owner | $324,000 | New Conventional | |
| Previous Owner | $225,000 | New Conventional | |
| Previous Owner | $224,070 | New Conventional | |
| Previous Owner | $177,650 | New Conventional | |
| Previous Owner | $22,000 | Credit Line Revolving |
Property History
| Date | Event | Price | Change | Sq Ft Price |
|---|---|---|---|---|
| 07/02/2024 07/02/24 | Sold | $365,000 | +5.0% | $183 / Sq Ft |
| 06/08/2024 06/08/24 | Pending | -- | -- | -- |
| 06/06/2024 06/06/24 | For Sale | $347,500 | +85.8% | $174 / Sq Ft |
| 03/26/2015 03/26/15 | Sold | $187,000 | -5.6% | $181 / Sq Ft |
| 03/04/2015 03/04/15 | Pending | -- | -- | -- |
| 10/20/2014 10/20/14 | For Sale | $198,000 | -- | $192 / Sq Ft |
Tax History Compared to Growth
Tax History
| Year | Tax Paid | Tax Assessment Tax Assessment Total Assessment is a certain percentage of the fair market value that is determined by local assessors to be the total taxable value of land and additions on the property. | Land | Improvement |
|---|---|---|---|---|
| 2023 | $3,957 | $342,100 | $129,400 | $212,700 |
| 2022 | $3,230 | $358,800 | $137,300 | $221,500 |
| 2021 | $3,148 | $275,800 | $89,700 | $186,100 |
| 2020 | $3,194 | $264,400 | $83,000 | $181,400 |
| 2019 | $2,947 | $257,100 | $84,800 | $172,300 |
| 2018 | $2,671 | $227,400 | $64,800 | $162,600 |
| 2017 | $2,673 | $198,400 | $71,000 | $127,400 |
| 2016 | $2,682 | $196,400 | $67,000 | $129,400 |
| 2015 | -- | $178,700 | $52,000 | $126,700 |
| 2014 | -- | $186,900 | $70,000 | $116,900 |
Agents Affiliated with this Home
-
Andrew Prasky

Seller's Agent in 2024
Andrew Prasky
RE/MAX Advantage Plus
(763) 433-0850
4 in this area
218 Total Sales
-
Rebecca Scadden

Buyer's Agent in 2024
Rebecca Scadden
Edina Realty, Inc.
(612) 298-9450
1 in this area
144 Total Sales
-
L
Seller's Agent in 2015
Lisa Ash
Coldwell Banker Vision
-
C
Buyer's Agent in 2015
Cathy Berzins
Edina Realty, Inc.
Map
Source: NorthstarMLS
MLS Number: 6541313
APN: 36-119-22-43-0078
- 6242 Magda Dr Unit B
- 6203 Eagle Lake Dr
- Lot 016 63rd Ave N
- 6259 Edgemont Blvd N
- 6244 Edgemont Blvd N
- 6520 Nathan Ln N
- 9329 Bass Creek Cir N
- 6502 Lancaster Ln N
- 6240 Decatur Ave N
- 6636 Lancaster Ln N
- 6645 Lancaster Ln N
- 9125 66th Cir N
- 6672 Edgemont Blvd N
- 5957 Decatur Ave N
- 5909 Cavell Ave N
- 5570 Nathan Ln N Unit 4
- 6540 Zealand Ave N
- 109 W Eagle Lake Dr
- 6449 Zealand Ave N
- 10840 57th Ave N
