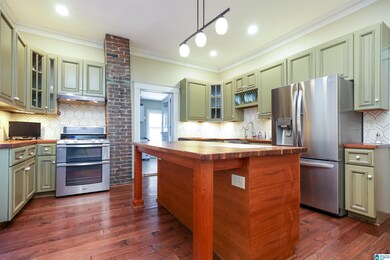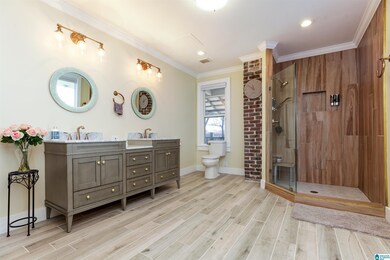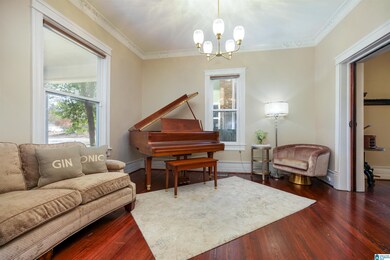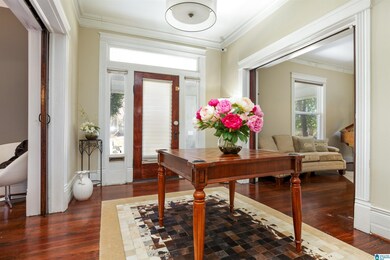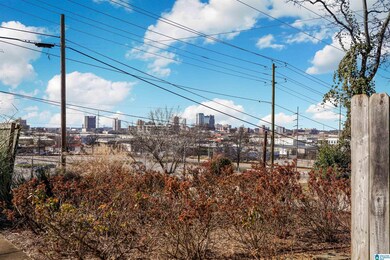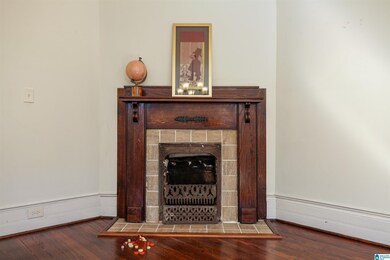
626 34th St S Birmingham, AL 35222
Forest Park NeighborhoodEstimated Value: $464,475 - $620,000
Highlights
- City View
- Covered Deck
- Wood Flooring
- Fireplace in Primary Bedroom
- Double Shower
- Main Floor Primary Bedroom
About This Home
As of March 2022Welcome to 626 34th Street, located on the cusp of Forest Park and South Avondale. No shortage of space here with over 5,000 square feet and city views from the backyard. This large 5 bedroom 3 bath home is updated and move-in ready. On the main level you’ll find a beautiful primary suite, spacious kitchen that flows to the dining room, and a laundry room/ pantry. Upstairs boasts 4 additional bedrooms, 2 bathrooms, a nice sized sunroom, and 2 additional flex rooms. With covered porches on the front and back, this home is made for outdoor living and entertaining. The gated private drive is accessible from the alleyway making parking a breeze. Schedule your showing today!
Last Agent to Sell the Property
Adam Booker
Keller Williams Realty Vestavia License #111718 Listed on: 02/10/2022

Home Details
Home Type
- Single Family
Est. Annual Taxes
- $2,220
Year Built
- Built in 1935
Lot Details
- 9,583 Sq Ft Lot
- Fenced Yard
Home Design
- Brick Exterior Construction
Interior Spaces
- 2-Story Property
- Crown Molding
- Smooth Ceilings
- Ceiling Fan
- Wood Burning Fireplace
- Brick Fireplace
- Window Treatments
- Den with Fireplace
- 3 Fireplaces
- Keeping Room
- City Views
- Crawl Space
- Pull Down Stairs to Attic
- Home Security System
Kitchen
- Double Oven
- Stove
- Freezer
- Ice Maker
- Kitchen Island
- Butcher Block Countertops
- Disposal
Flooring
- Wood
- Tile
Bedrooms and Bathrooms
- 5 Bedrooms
- Primary Bedroom on Main
- Fireplace in Primary Bedroom
- Walk-In Closet
- Dressing Area
- Bathtub and Shower Combination in Primary Bathroom
- Double Shower
- Separate Shower
Laundry
- Laundry Room
- Laundry on main level
- Washer and Electric Dryer Hookup
Parking
- Driveway
- On-Street Parking
Outdoor Features
- Covered Deck
- Covered patio or porch
- Exterior Lighting
Schools
- Avondale Elementary School
- Putnam Middle School
- Woodlawn High School
Utilities
- Central Heating and Cooling System
- Heating System Uses Gas
- Programmable Thermostat
- Tankless Water Heater
- Gas Water Heater
Listing and Financial Details
- Visit Down Payment Resource Website
- Assessor Parcel Number 23-00-31-1-023-019.000
Ownership History
Purchase Details
Home Financials for this Owner
Home Financials are based on the most recent Mortgage that was taken out on this home.Purchase Details
Home Financials for this Owner
Home Financials are based on the most recent Mortgage that was taken out on this home.Purchase Details
Purchase Details
Home Financials for this Owner
Home Financials are based on the most recent Mortgage that was taken out on this home.Similar Homes in the area
Home Values in the Area
Average Home Value in this Area
Purchase History
| Date | Buyer | Sale Price | Title Company |
|---|---|---|---|
| Nichols Wade Tejay | $445,000 | -- | |
| Mazy Holiday | $285,475 | -- | |
| Thanh Le | $47,000 | -- | |
| Nguyen Tuan | $47,000 | -- |
Mortgage History
| Date | Status | Borrower | Loan Amount |
|---|---|---|---|
| Open | Zinsmeister Jay Clark | $422,750 | |
| Closed | Nichols Wade Tejay | $422,750 | |
| Previous Owner | Holiday Mazy | $190,000 | |
| Previous Owner | Mazy Holiday | $228,380 |
Property History
| Date | Event | Price | Change | Sq Ft Price |
|---|---|---|---|---|
| 03/28/2022 03/28/22 | Sold | $445,000 | -6.1% | $88 / Sq Ft |
| 02/10/2022 02/10/22 | For Sale | $474,000 | 0.0% | $94 / Sq Ft |
| 07/07/2021 07/07/21 | Rented | $2,800 | -1.8% | -- |
| 06/16/2020 06/16/20 | For Rent | $2,850 | 0.0% | -- |
| 08/21/2017 08/21/17 | Sold | $285,475 | -23.9% | $63 / Sq Ft |
| 08/17/2014 08/17/14 | Pending | -- | -- | -- |
| 09/29/2013 09/29/13 | For Sale | $375,000 | +697.9% | $83 / Sq Ft |
| 01/29/2013 01/29/13 | Sold | $47,000 | -21.5% | $10 / Sq Ft |
| 01/17/2013 01/17/13 | Pending | -- | -- | -- |
| 03/28/2012 03/28/12 | For Sale | $59,900 | -- | $13 / Sq Ft |
Tax History Compared to Growth
Tax History
| Year | Tax Paid | Tax Assessment Tax Assessment Total Assessment is a certain percentage of the fair market value that is determined by local assessors to be the total taxable value of land and additions on the property. | Land | Improvement |
|---|---|---|---|---|
| 2024 | $2,979 | $45,540 | -- | -- |
| 2022 | $2,769 | $39,180 | $13,000 | $26,180 |
| 2021 | $2,221 | $31,620 | $13,410 | $18,210 |
| 2020 | $2,221 | $31,620 | $13,410 | $18,210 |
| 2019 | $2,221 | $31,620 | $0 | $0 |
| 2018 | $2,019 | $28,840 | $0 | $0 |
| 2017 | $2,466 | $35,000 | $0 | $0 |
| 2016 | $1,238 | $18,060 | $0 | $0 |
| 2015 | $1,238 | $18,060 | $0 | $0 |
| 2014 | $2,498 | $17,980 | $0 | $0 |
| 2013 | $2,498 | $17,980 | $0 | $0 |
Agents Affiliated with this Home
-

Seller's Agent in 2022
Adam Booker
Keller Williams Realty Vestavia
(205) 492-6543
5 in this area
69 Total Sales
-
Gusty Gulas

Seller Co-Listing Agent in 2022
Gusty Gulas
eXp Realty, LLC Central
(205) 218-7560
7 in this area
797 Total Sales
-
Tayler Henderson

Buyer's Agent in 2022
Tayler Henderson
Keller Williams Realty Vestavia
(205) 587-1370
1 in this area
51 Total Sales
-
Marshall Malone

Seller's Agent in 2021
Marshall Malone
ARC Realty Mountain Brook
(205) 789-8475
1 in this area
56 Total Sales
-

Seller's Agent in 2017
Donnie Stokes
ERA King Real Estate Vestavia
-
Kristen McGee

Buyer's Agent in 2017
Kristen McGee
EXP Realty LLC
(205) 907-3390
4 in this area
193 Total Sales
Map
Source: Greater Alabama MLS
MLS Number: 1310056
APN: 23-00-31-1-023-019.000
- 3525 7th Ct S Unit 4
- 1045 32nd St S
- 3803 Glenwood Ave
- 2990 Rhodes Cir S Unit 122
- 1003 28th Place S
- 2817 4th Ave S Unit 501
- 2817 4th Ave S Unit 403
- 2817 4th Ave S Unit 402
- 2817 4th Ave S Unit 401
- 2817 4th Ave S Unit 304
- 2817 4th Ave S Unit 303
- 2817 4th Ave S Unit 302
- 2817 4th Ave S Unit 301
- 2817 4th Ave S Unit 204
- 2817 4th Ave S Unit 203
- 2817 4th Ave S Unit 202
- 2817 4th Ave S Unit 201
- 2817 4th Ave S Unit 104
- 2817 4th Ave S Unit 103
- 2817 4th Ave S Unit 102
- 626 34th St S
- 622 34th St S
- 622 34th St S Unit 1
- 622 34th St S Unit 2
- 630 34th St S
- 634 34th St S
- 614 34th St S
- 616 34th St S
- 623 34th St S
- 627 34th St S
- 619 34th St S
- 621 34th St S
- 700 34th St S Unit 24C
- 700 34th St S Unit 18C
- 700 34th St S Unit 104
- 700 34th St S Unit 201
- 700 34th St S Unit 304
- 700 34th St S Unit 208
- 700 34th St S Unit 112
- 700 34th St S Unit 306

