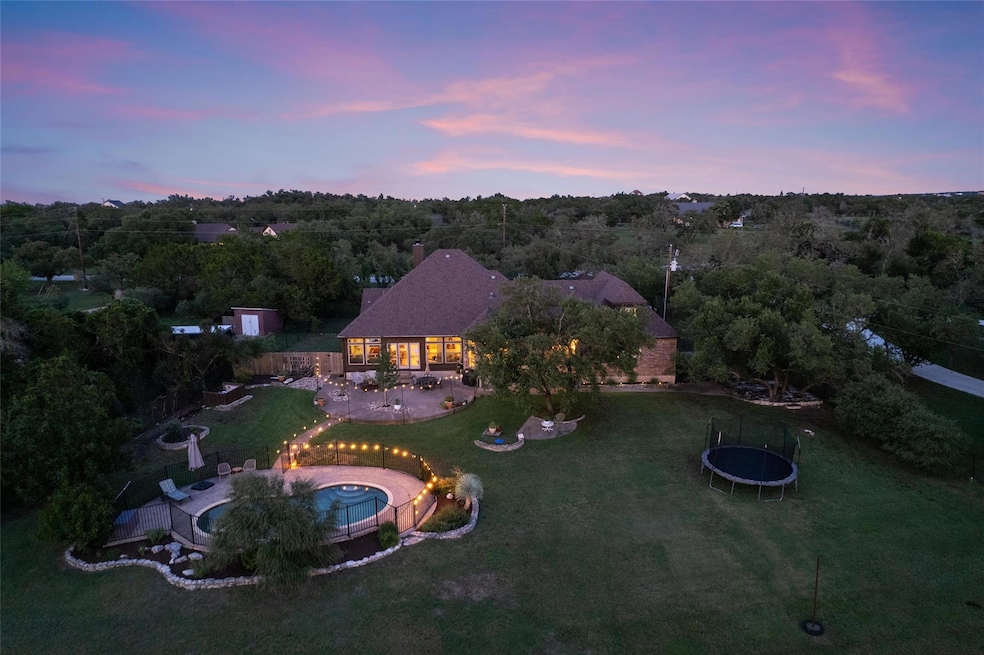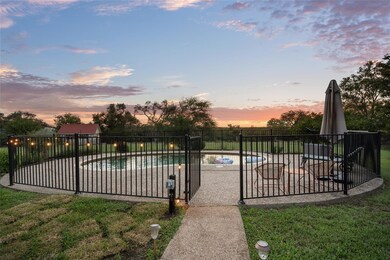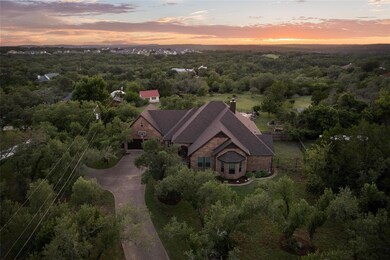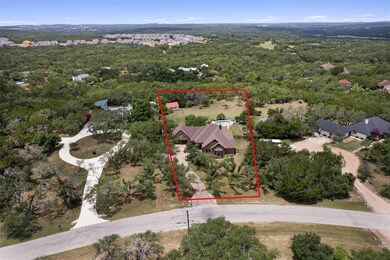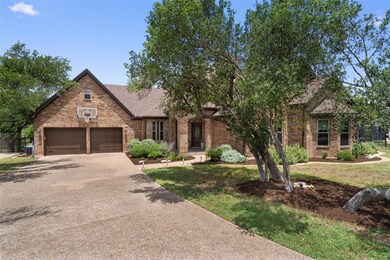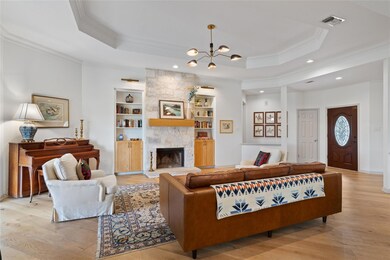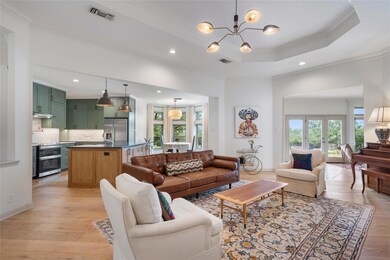
626 Canyon Rim Dr Dripping Springs, TX 78620
Sunset Canyon NeighborhoodEstimated payment $7,185/month
Highlights
- In Ground Pool
- RV Access or Parking
- Open Floorplan
- Dripping Springs Middle School Rated A
- Panoramic View
- Deck
About This Home
Stunning find tucked back at the end of Sunset Canyon North in Dripping Springs with gorgeous, long range sunset views visible from both inside the home and the expansive backyard. The interior was recently remodeled on this 4 bedroom / 3.5 bath home with 3,130 SF including the kitchen, bathrooms, living room, and dining room. On the main level you walk into an open concept home with ample natural light, new floors, neutral paint, and a beautifully remodeled kitchen that opens to the family room, dining room and breakfast nook. Enjoy the expansive views from the attached sunroom that overlooks your private 1.3 acre estate. The master, along with two guest bedrooms are located on the main level. The master bathroom is beautifully redone with a soaking sub and separate walk in shower. The full guest bath was also remodeled with striking finishes, dual sinks, and walk in shower. There is an additional downstairs half bath for guests, and upstairs you will find a large fourth bedroom with full bathroom perfect for guests that can double as a play/game room. All bedroom closets provide ample storage with built-in organizational systems. In addition to the updated interior, outside you'll be amazed by the open backyard with fenced in pool, fire pit, entertaining area, and even a tree house at the rear of the property. There is a bonus 320 SF outbuilding ready for imagination that could serve as a detached office, gym, studio, workshop or playroom as it is climate controlled with a mini-split AC system. The major components have also recently been replaced including the roof, all main house windows, 2 AC systems and water heater. Come enjoy your private oasis, with no mandatory HOA, low taxes, and the incredible Dripping Springs ISD schools (zoned to SSE, SSMS ), yet just a quick 30 minute drive to Austin and the airport.
Listing Agent
Legacy Austin Realty Brokerage Phone: (512) 468-0241 License #0690376 Listed on: 07/10/2025
Home Details
Home Type
- Single Family
Est. Annual Taxes
- $10,115
Year Built
- Built in 1992 | Remodeled
Lot Details
- 1.37 Acre Lot
- East Facing Home
- Level Lot
- Few Trees
- Back Yard Fenced
Parking
- 2 Car Garage
- Oversized Parking
- Driveway
- RV Access or Parking
Property Views
- Panoramic
- Woods
- Canyon
- Hills
- Park or Greenbelt
- Pool
Home Design
- Brick Exterior Construction
- Slab Foundation
- Shingle Roof
Interior Spaces
- 3,130 Sq Ft Home
- 1.5-Story Property
- Open Floorplan
- Vaulted Ceiling
- Ceiling Fan
- Wood Burning Fireplace
- Fireplace Features Masonry
- Double Pane Windows
- Display Windows
- Entrance Foyer
- Family Room with Fireplace
- Multiple Living Areas
- Dining Room
- Fire and Smoke Detector
- Stacked Washer and Dryer Hookup
Kitchen
- Open to Family Room
- Electric Oven
- Electric Cooktop
- Dishwasher
- Kitchen Island
- Quartz Countertops
- Disposal
Flooring
- Wood
- Carpet
- Tile
Bedrooms and Bathrooms
- 4 Bedrooms | 3 Main Level Bedrooms
- Primary Bedroom on Main
- Walk-In Closet
- Double Vanity
- Soaking Tub
- Separate Shower
Eco-Friendly Details
- Energy-Efficient Windows
Pool
- In Ground Pool
- Outdoor Pool
- Fence Around Pool
Outdoor Features
- Deck
- Outbuilding
Schools
- Sycamore Springs Elementary And Middle School
- Dripping Springs High School
Utilities
- Central Heating and Cooling System
- Vented Exhaust Fan
- Septic Tank
Community Details
- No Home Owners Association
- Sunset Canyon Sec V Subdivision
Listing and Financial Details
- Assessor Parcel Number 1185300000821004
Map
Home Values in the Area
Average Home Value in this Area
Tax History
| Year | Tax Paid | Tax Assessment Tax Assessment Total Assessment is a certain percentage of the fair market value that is determined by local assessors to be the total taxable value of land and additions on the property. | Land | Improvement |
|---|---|---|---|---|
| 2024 | $10,115 | $719,040 | $275,680 | $443,360 |
| 2023 | $11,876 | $786,500 | $317,040 | $838,180 |
| 2022 | $12,195 | $715,000 | $118,100 | $596,900 |
| 2021 | $11,783 | $629,810 | $118,100 | $511,710 |
| 2020 | $10,632 | $587,450 | $79,960 | $507,490 |
| 2019 | $11,194 | $542,795 | $77,460 | $492,630 |
| 2018 | $10,233 | $493,450 | $63,470 | $429,980 |
| 2017 | $10,072 | $482,010 | $63,470 | $418,540 |
| 2016 | $9,461 | $452,780 | $63,470 | $389,310 |
| 2015 | $8,499 | $423,250 | $68,460 | $354,790 |
Property History
| Date | Event | Price | Change | Sq Ft Price |
|---|---|---|---|---|
| 07/10/2025 07/10/25 | For Sale | $1,145,000 | +81.8% | $366 / Sq Ft |
| 03/02/2021 03/02/21 | Sold | -- | -- | -- |
| 01/31/2021 01/31/21 | Pending | -- | -- | -- |
| 01/27/2021 01/27/21 | For Sale | $629,900 | +46.5% | $207 / Sq Ft |
| 06/17/2016 06/17/16 | Sold | -- | -- | -- |
| 05/11/2016 05/11/16 | Pending | -- | -- | -- |
| 05/03/2016 05/03/16 | For Sale | $429,900 | 0.0% | $141 / Sq Ft |
| 05/02/2016 05/02/16 | Off Market | -- | -- | -- |
| 05/02/2016 05/02/16 | For Sale | $429,900 | -- | $141 / Sq Ft |
Purchase History
| Date | Type | Sale Price | Title Company |
|---|---|---|---|
| Deed | -- | Texas National Title | |
| Deed | -- | Texas National Title | |
| Vendors Lien | -- | None Available | |
| Special Warranty Deed | -- | None Available | |
| Trustee Deed | $323,592 | None Available | |
| Vendors Lien | -- | None Available | |
| Vendors Lien | -- | Independence Title |
Mortgage History
| Date | Status | Loan Amount | Loan Type |
|---|---|---|---|
| Open | $536,250 | Future Advance Clause Open End Mortgage | |
| Closed | $536,250 | Stand Alone Second | |
| Previous Owner | $365,250 | New Conventional | |
| Previous Owner | $383,000 | VA | |
| Previous Owner | $288,000 | New Conventional |
Similar Homes in Dripping Springs, TX
Source: Unlock MLS (Austin Board of REALTORS®)
MLS Number: 1542076
APN: R45113
- 518 Clear Creek Ln
- 507 Terrace Canyon Dr
- 652 Sage Thrasher Cir
- 426 Sage Thrasher Cir
- 710 Sage Thrasher Cir
- 544 Iron Willow Loop
- 1890 Headwaters Blvd
- 1084 Sage Thrasher Cir
- 1011 Oak Meadow Dr
- 1202 Sage Thrasher Cir
- 909 Oak Meadow Dr
- 1670 Headwaters Blvd
- 352 Moonlit Stream Pass
- 742 Iron Willow Loop
- 720 Sage Thrasher Cir
- 821 Sage Thrasher Cir
- 527 Sage Thrasher Cir
- 566 Sage Thrasher Cir
- 619 Sage Thrasher Cir
- 731 Sage Thrasher Cir
- 614 Canyon Rim Dr
- 1012 Sage Thrasher Cir
- 748 Hazy Hills Loop
- 698 Dayridge Dr
- 703 Cottonwood Creek Dr
- 561 Hazy Hills Loop
- 694 Iron Willow Loop
- 1040 Flathead Dr
- 30309 Rr Unit 12
- 187 Glass Mountains Way
- 330 Delaware Mountains Terrace
- 197 Fort Sumner St
- 567 Pecos River Crossing
- 15211 Fitzhugh Rd Unit C - Tiny House
- 897 Lone Peak Way
- 874 Lone Peak Way
- 321 Hannah Dr
- 230 Loving Trail Unit A
- 179 Kings Canyon Dr
- 418 Grand Prairie Cir
