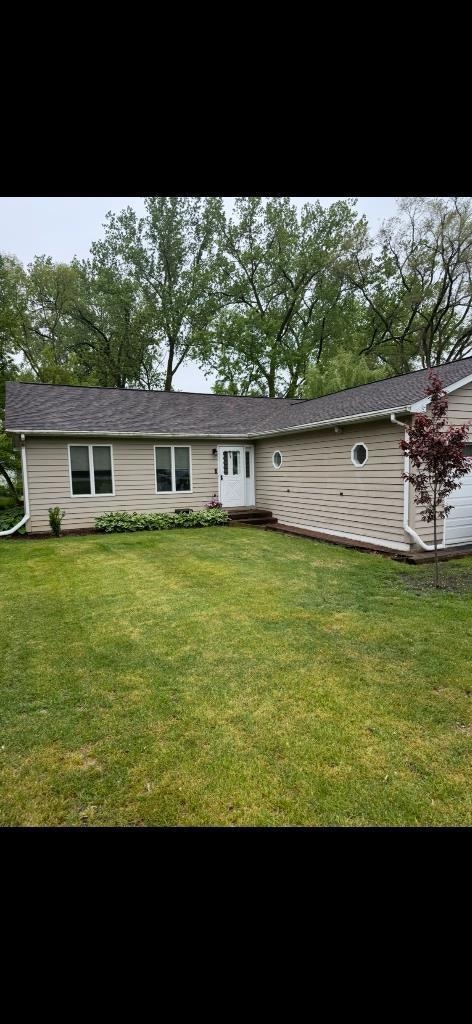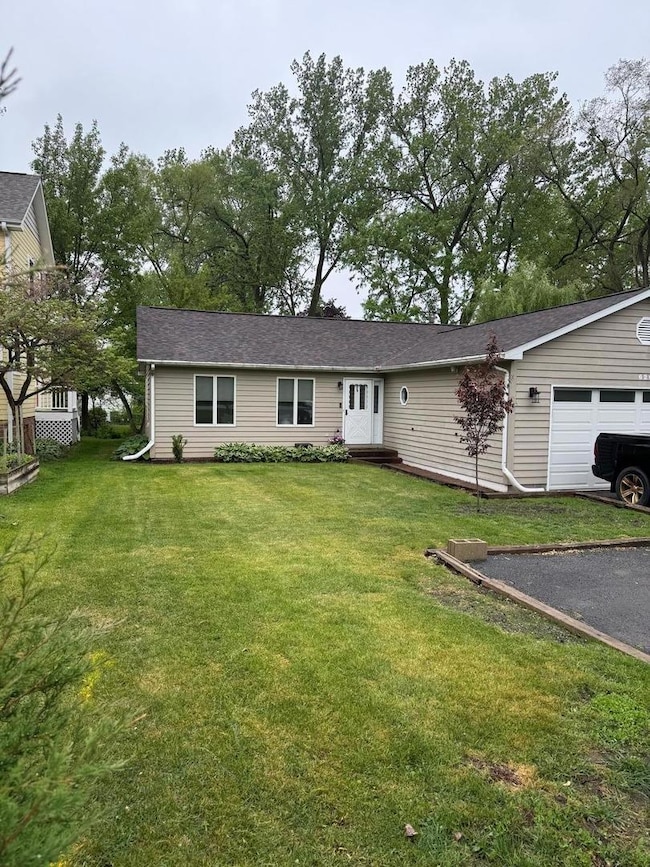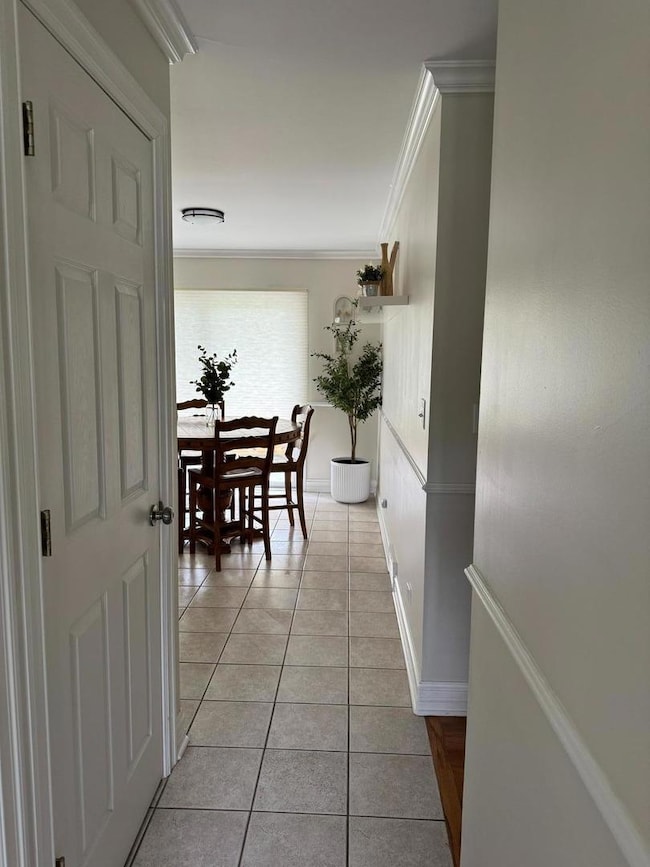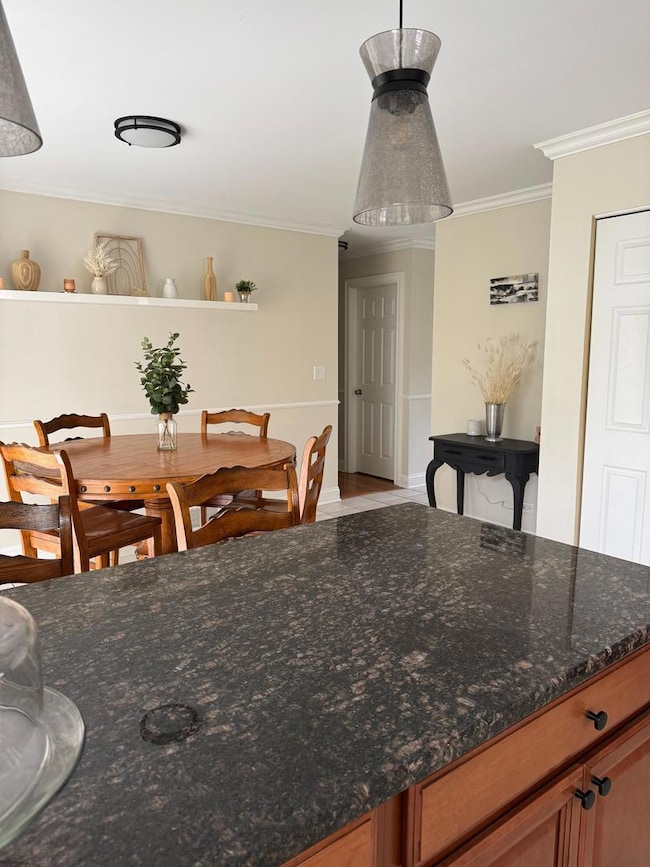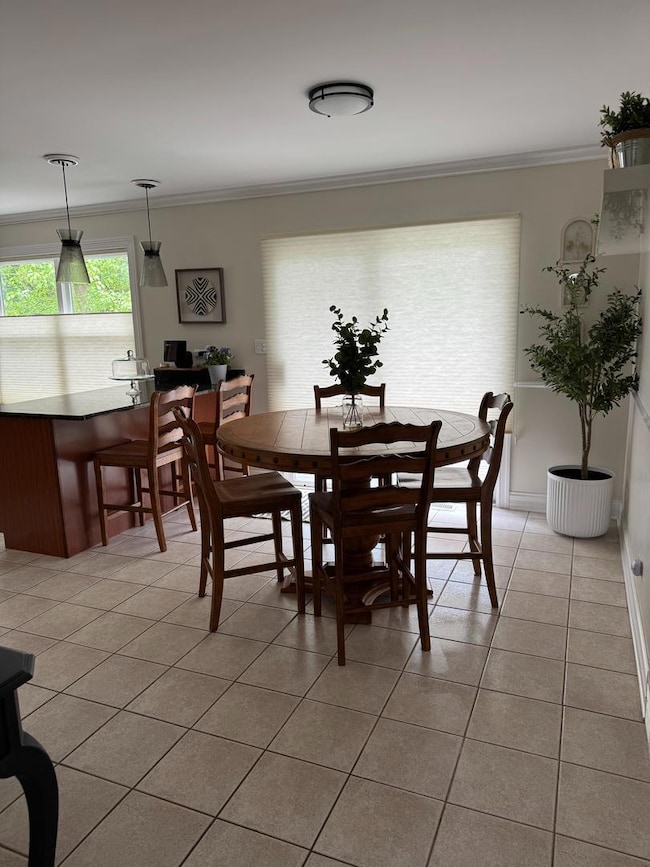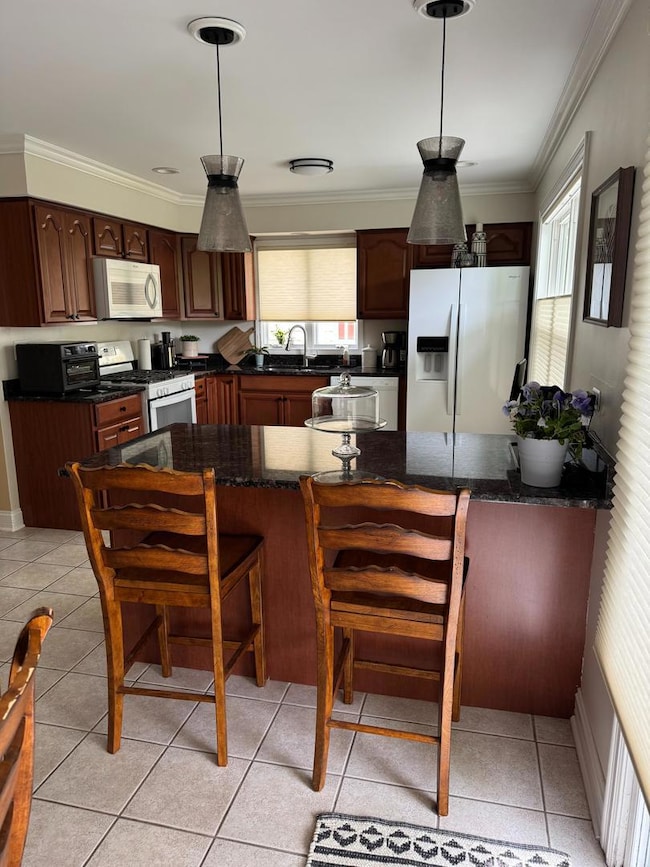
626 E Bonner Rd Wauconda, IL 60084
Estimated payment $2,394/month
Highlights
- Formal Dining Room
- Laundry Room
- Central Air
- Living Room
- 1-Story Property
- Family Room
About This Home
Charming Updated Ranch in Wauconda - Move-In Ready! Welcome to this beautifully maintained and nicely updated Ranch-style home, built in 1990. Full of character and modern touches. This home has 3 spacious bedrooms and 2 full baths. Home is clean, inviting, and ready for move-in. Enjoy peace of mind with recent upgrades, including a new roof (2022) and an insulated garage door with a LiftMaster side mount jackshaft operator (2023). Step into an open and airy living space highlighted by crown molding, hardwood floors, and Anderson energy-efficient windows throughout. The open-concept kitchen is perfect for entertaining, with granite countertops, quarry tile flooring, upgraded cabinets, a pantry closet, and a breakfast bar ideal for casual dining. Additional features include: Full basement with newly painted ceilings, ready to finish to your liking, Hunter ceiling fans in all bedrooms, New light fixtures and upgraded blinds throughout, Oversized 2-car garage with expanded driveway and turnaround area, Newly planted trees that bloom beautifully in the Spring, Out back, the yard is prepped for a pool-and a brand-new pool is available if desired. Located just minutes from downtown Wauconda, the Park District, Library, and less than a mile from Bangs Lake. This home offers both tranquility and convenience. Don't miss the opportunity to own this turnkey home in a prime location!
Home Details
Home Type
- Single Family
Est. Annual Taxes
- $8,030
Year Built
- Built in 1990
Lot Details
- 7,841 Sq Ft Lot
- Lot Dimensions are 62x128
Parking
- 2 Car Garage
- Driveway
- Parking Included in Price
Interior Spaces
- 1,380 Sq Ft Home
- 1-Story Property
- Family Room
- Living Room
- Formal Dining Room
- Partial Basement
Kitchen
- Range
- Microwave
- Dishwasher
- Disposal
Bedrooms and Bathrooms
- 3 Bedrooms
- 3 Potential Bedrooms
- 2 Full Bathrooms
Laundry
- Laundry Room
- Dryer
- Washer
Utilities
- Central Air
- Heating System Uses Natural Gas
Map
Home Values in the Area
Average Home Value in this Area
Tax History
| Year | Tax Paid | Tax Assessment Tax Assessment Total Assessment is a certain percentage of the fair market value that is determined by local assessors to be the total taxable value of land and additions on the property. | Land | Improvement |
|---|---|---|---|---|
| 2024 | $8,030 | $98,158 | $16,597 | $81,561 |
| 2023 | $7,913 | $89,724 | $15,171 | $74,553 |
| 2022 | $7,913 | $72,521 | $15,354 | $57,167 |
| 2021 | $7,585 | $68,526 | $14,508 | $54,018 |
| 2020 | $7,370 | $65,313 | $13,828 | $51,485 |
| 2019 | $6,905 | $64,884 | $13,069 | $51,815 |
| 2018 | $5,922 | $51,480 | $11,932 | $39,548 |
| 2017 | $5,920 | $50,885 | $11,794 | $39,091 |
| 2016 | $5,585 | $48,187 | $11,169 | $37,018 |
| 2015 | $5,290 | $44,236 | $10,253 | $33,983 |
| 2014 | $6,066 | $48,439 | $11,695 | $36,744 |
| 2012 | $5,241 | $51,952 | $11,190 | $40,762 |
Property History
| Date | Event | Price | Change | Sq Ft Price |
|---|---|---|---|---|
| 05/21/2025 05/21/25 | For Sale | $324,900 | +25.4% | $235 / Sq Ft |
| 11/01/2022 11/01/22 | Sold | $259,000 | -3.7% | $188 / Sq Ft |
| 09/20/2022 09/20/22 | Pending | -- | -- | -- |
| 09/01/2022 09/01/22 | For Sale | $269,000 | +49.4% | $195 / Sq Ft |
| 12/31/2013 12/31/13 | Sold | $180,000 | -2.7% | $130 / Sq Ft |
| 11/23/2013 11/23/13 | Pending | -- | -- | -- |
| 10/20/2013 10/20/13 | Price Changed | $185,000 | -2.6% | $134 / Sq Ft |
| 09/22/2013 09/22/13 | Price Changed | $190,000 | -2.6% | $138 / Sq Ft |
| 08/25/2013 08/25/13 | Price Changed | $195,000 | -2.0% | $141 / Sq Ft |
| 08/02/2013 08/02/13 | Price Changed | $199,000 | -2.9% | $144 / Sq Ft |
| 07/24/2013 07/24/13 | For Sale | $205,000 | +111.1% | $149 / Sq Ft |
| 05/22/2013 05/22/13 | Sold | $97,100 | -3.8% | $70 / Sq Ft |
| 05/03/2013 05/03/13 | Pending | -- | -- | -- |
| 04/29/2013 04/29/13 | Price Changed | $100,900 | -4.7% | $73 / Sq Ft |
| 03/28/2013 03/28/13 | Price Changed | $105,900 | -9.9% | $77 / Sq Ft |
| 03/04/2013 03/04/13 | Price Changed | $117,500 | -4.9% | $85 / Sq Ft |
| 01/31/2013 01/31/13 | Price Changed | $123,500 | -4.9% | $89 / Sq Ft |
| 12/31/2012 12/31/12 | Price Changed | $129,900 | -4.8% | $94 / Sq Ft |
| 11/28/2012 11/28/12 | For Sale | $136,500 | -- | $99 / Sq Ft |
Purchase History
| Date | Type | Sale Price | Title Company |
|---|---|---|---|
| Warranty Deed | $259,000 | Precision Title | |
| Warranty Deed | $180,000 | First American Title | |
| Special Warranty Deed | $97,100 | Premier Title | |
| Sheriffs Deed | $117,000 | None Available | |
| Interfamily Deed Transfer | -- | None Available | |
| Deed | $235,000 | Ticor | |
| Interfamily Deed Transfer | -- | -- |
Mortgage History
| Date | Status | Loan Amount | Loan Type |
|---|---|---|---|
| Open | $254,308 | FHA | |
| Previous Owner | $135,000 | New Conventional | |
| Previous Owner | $188,000 | Purchase Money Mortgage |
Similar Homes in the area
Source: Midwest Real Estate Data (MRED)
MLS Number: 12372235
APN: 09-24-302-009
- 1109 Adams Ave
- 1006 Monroe St
- 28069 N Lake Dr
- 1031 Pershing Dr
- 26049 N Il Route 59
- 29564 N Garland Rd
- 25809 W Lake St
- 709 Lake Shore Dr
- 184 Parkview Dr Unit 8184
- 605 Lake Shore Blvd
- 614 Lake Shore Blvd
- 28307 N Main St
- 235 Regency Ct Unit B
- 430 Edgewater Ln Unit 2903
- 276 Oak Bluff Ct Unit 25-3
- 417 Lake Shore Blvd
- 405 Lake Ave Unit C
- 1816 Apple Valley Dr
- 1812 Northwood Ct Unit 3
- 440 N Main St Unit E103A
