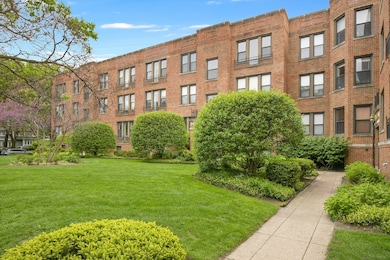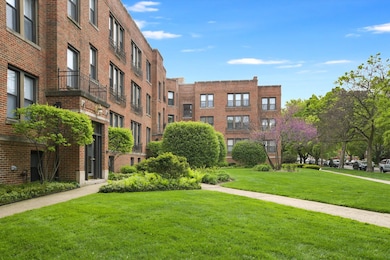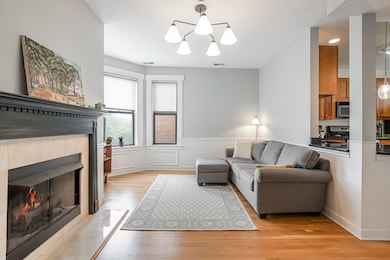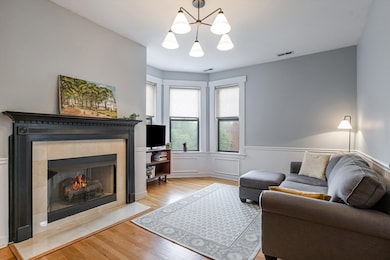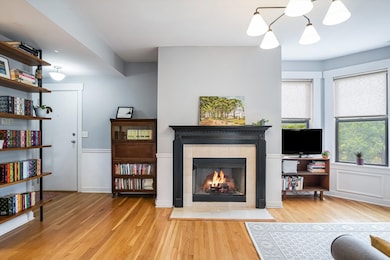
626 Judson Ave Unit 3 Evanston, IL 60202
Southeast Evanston NeighborhoodHighlights
- Landscaped Professionally
- 5-minute walk to South Boulevard Station
- Wood Flooring
- Lincoln Elementary School Rated A
- Deck
- 1-minute walk to Hinman Park
About This Home
As of July 2025This 2 bed 1 bath treetop Evanston condo offers the best of vintage living mixed with modern convenience, and an idyllic locale. Enjoy living blocks from Lake Michigan, and walking distance from restaurants, shopping, bars and cafes in this highly walkable Evanston neighborhood. The bright top floor unit features high ceilings, in-unit washer/dryer, hardwood floors, central air, working fireplace and a deck. Generous sized rooms and hardwood floors are present everywhere. Kitchen features an eat-at bar, unique Shaker style cabinets and stainless steel appliances. Both bedrooms are well sized and bright and the bathroom features wainscoting, a pedestal sink and full shower and tub. The rear exits to the deck, which wraps around the side and offers a private outdoor space. There is a large private storage in the basement and common storage for bicycles. There is also an exceptionally well-maintained common outdoor space and a well-maintained building with over $70,000 in reserves.
Last Agent to Sell the Property
Big Shoulders Realty, LLC License #471017242 Listed on: 05/28/2025
Property Details
Home Type
- Condominium
Est. Annual Taxes
- $5,421
Year Built
- Built in 1919 | Remodeled in 2006
HOA Fees
- $394 Monthly HOA Fees
Home Design
- Brick Exterior Construction
Interior Spaces
- 1,000 Sq Ft Home
- 3-Story Property
- Fireplace With Gas Starter
- Family Room
- Living Room with Fireplace
- Dining Room
- Storage
- Laundry Room
- Wood Flooring
- Intercom
Bedrooms and Bathrooms
- 2 Bedrooms
- 2 Potential Bedrooms
- 1 Full Bathroom
Schools
- Evanston Twp High School
Utilities
- Forced Air Heating and Cooling System
- Heating System Uses Natural Gas
- Individual Controls for Heating
- Lake Michigan Water
Additional Features
- Deck
- Landscaped Professionally
Community Details
Overview
- Association fees include water, insurance, exterior maintenance, lawn care, scavenger, snow removal
- 20 Units
- Jim Nash Association, Phone Number (847) 328-3330
- Property managed by Farnsworth-Hill
Pet Policy
- Dogs and Cats Allowed
Additional Features
- Common Area
- Carbon Monoxide Detectors
Ownership History
Purchase Details
Home Financials for this Owner
Home Financials are based on the most recent Mortgage that was taken out on this home.Similar Homes in the area
Home Values in the Area
Average Home Value in this Area
Purchase History
| Date | Type | Sale Price | Title Company |
|---|---|---|---|
| Warranty Deed | $254,000 | Proper Title Llc |
Mortgage History
| Date | Status | Loan Amount | Loan Type |
|---|---|---|---|
| Open | $246,380 | New Conventional | |
| Previous Owner | $185,600 | New Conventional | |
| Previous Owner | $244,000 | Unknown | |
| Previous Owner | $9,825 | Unknown |
Property History
| Date | Event | Price | Change | Sq Ft Price |
|---|---|---|---|---|
| 07/09/2025 07/09/25 | Sold | $280,000 | +1.8% | $280 / Sq Ft |
| 06/05/2025 06/05/25 | Pending | -- | -- | -- |
| 05/28/2025 05/28/25 | For Sale | $275,000 | +8.3% | $275 / Sq Ft |
| 07/06/2021 07/06/21 | Sold | $254,000 | 0.0% | -- |
| 05/28/2021 05/28/21 | Pending | -- | -- | -- |
| 05/26/2021 05/26/21 | For Sale | $254,000 | -- | -- |
Tax History Compared to Growth
Tax History
| Year | Tax Paid | Tax Assessment Tax Assessment Total Assessment is a certain percentage of the fair market value that is determined by local assessors to be the total taxable value of land and additions on the property. | Land | Improvement |
|---|---|---|---|---|
| 2024 | $5,421 | $22,393 | $2,648 | $19,745 |
| 2023 | $5,201 | $22,393 | $2,648 | $19,745 |
| 2022 | $5,201 | $22,393 | $2,648 | $19,745 |
| 2021 | $5,098 | $19,210 | $1,412 | $17,798 |
| 2020 | $5,030 | $19,210 | $1,412 | $17,798 |
| 2019 | $4,881 | $20,832 | $1,412 | $19,420 |
| 2018 | $4,828 | $17,622 | $1,191 | $16,431 |
| 2017 | $4,702 | $17,622 | $1,191 | $16,431 |
| 2016 | $4,460 | $17,622 | $1,191 | $16,431 |
| 2015 | $4,088 | $15,245 | $993 | $14,252 |
| 2014 | $4,049 | $15,245 | $993 | $14,252 |
| 2013 | $3,956 | $15,245 | $993 | $14,252 |
Agents Affiliated with this Home
-
Lee Diamond

Seller's Agent in 2025
Lee Diamond
Big Shoulders Realty, LLC
(773) 255-6347
1 in this area
37 Total Sales
-
Ryan Douglas Wells

Buyer's Agent in 2025
Ryan Douglas Wells
Keller Williams ONEChicago
(312) 636-5832
133 Total Sales
-
Anne Marie Murdoch

Seller's Agent in 2021
Anne Marie Murdoch
@ Properties
(312) 953-0457
8 in this area
35 Total Sales
-
K
Buyer's Agent in 2021
Kevin Mack
@ Properties
Map
Source: Midwest Real Estate Data (MRED)
MLS Number: 12371992
APN: 11-19-414-034-1017
- 653 Hinman Ave Unit 2N
- 630 Michigan Ave
- 542 Michigan Ave Unit 1
- 524 Michigan Ave Unit 3N
- 530 Michigan Ave Unit 3E
- 739 Forest Ave
- 602 Sheridan Rd Unit 3E
- 815A Forest Ave Unit 1
- 643 Custer Ave
- 612 South Blvd Unit C
- 817 Hinman Ave Unit 4W
- 819 Forest Ave Unit 2W
- 811 Chicago Ave Unit 304
- 840 Forest Ave Unit C
- 827 Forest Ave Unit 2E
- 827 Forest Ave Unit 3E
- 626 Oakton St Unit 3
- 830 Michigan Ave Unit E3
- 901 Forest Ave Unit 1E
- 90 Kedzie St

