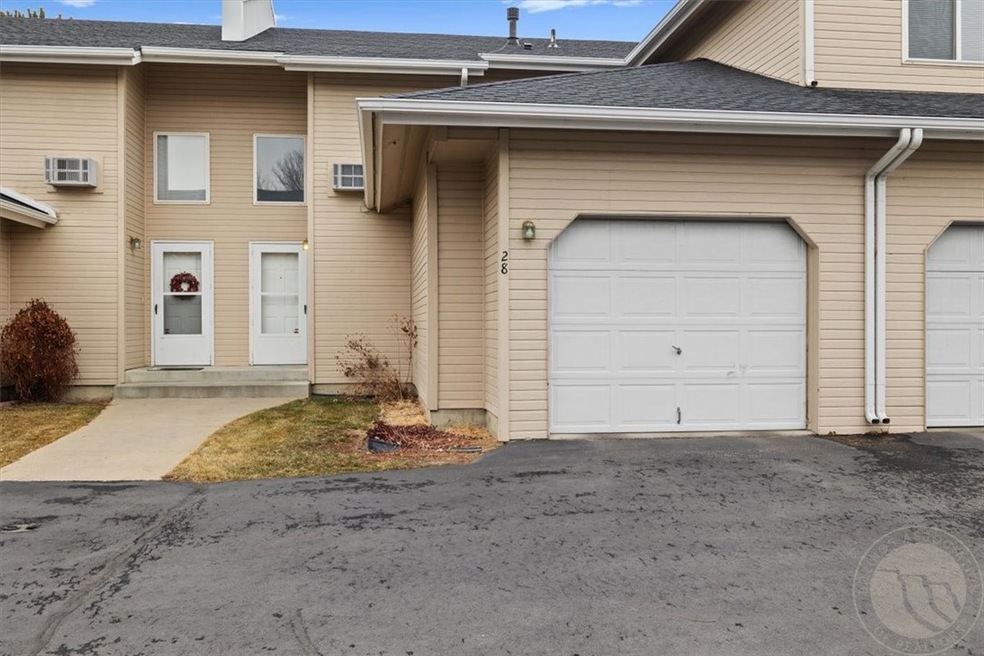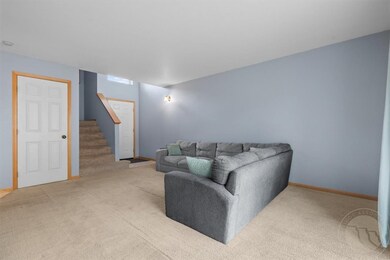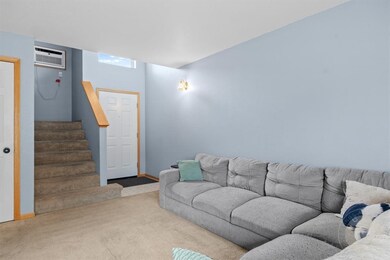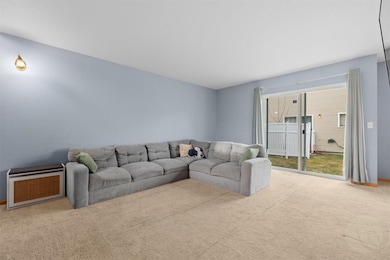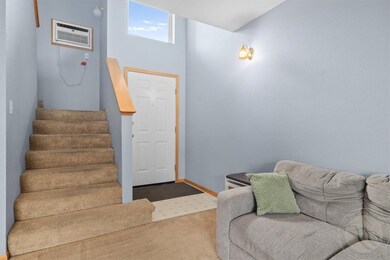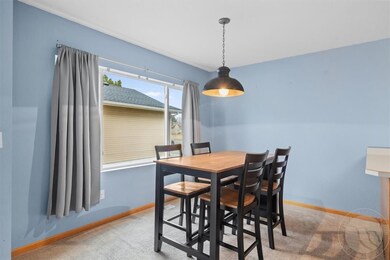
626 S 38th St W Unit 28 Billings, MT 59102
West End NeighborhoodEstimated payment $1,576/month
Highlights
- Deck
- Cooling Available
- Forced Air Heating System
- 1 Car Attached Garage
- Patio
- Ceiling Fan
About This Home
This townhome is located near Westend's shopping, dining, and numerous amenities. It has 1,752 sq ft of space across two stories, including 2 bedrooms and 1.5 baths. You'll find a spacious living area, modest kitchen, and comfortable bedrooms. A spacious family room downstairs finishes off the property and offers additional space to relax. The property includes a 1-car-attached garage for your convenience. The homeowner's association handles exterior maintenance, ground maintenance, exterior insurance, and lawn care, ensuring a hassle-free living experience. Schedule your private showing today.
Townhouse Details
Home Type
- Townhome
Est. Annual Taxes
- $2,200
Year Built
- Built in 1995
Lot Details
- Sprinkler System
Parking
- 1 Car Attached Garage
- Garage Door Opener
- Additional Parking
Home Design
- Shingle Roof
- Asphalt Roof
- Masonite
Interior Spaces
- 1,752 Sq Ft Home
- 2-Story Property
- Ceiling Fan
- Basement Fills Entire Space Under The House
Kitchen
- Oven
- Electric Range
- Free-Standing Range
- Dishwasher
Bedrooms and Bathrooms
- 2 Bedrooms
Outdoor Features
- Deck
- Patio
Schools
- Big Sky Elementary School
- Ben Steele Middle School
- West High School
Utilities
- Cooling Available
- Forced Air Heating System
Community Details
- Association fees include insurance, ground maintenance, maintenance structure
- Olympic Park Subdivision
Listing and Financial Details
- Assessor Parcel Number A28016
Map
Home Values in the Area
Average Home Value in this Area
Tax History
| Year | Tax Paid | Tax Assessment Tax Assessment Total Assessment is a certain percentage of the fair market value that is determined by local assessors to be the total taxable value of land and additions on the property. | Land | Improvement |
|---|---|---|---|---|
| 2024 | $2,201 | $219,900 | $16,765 | $203,135 |
| 2023 | $2,190 | $219,900 | $16,765 | $203,135 |
| 2022 | $1,787 | $155,000 | $0 | $0 |
| 2021 | $1,720 | $155,000 | $0 | $0 |
| 2020 | $1,761 | $152,400 | $0 | $0 |
| 2019 | $1,693 | $152,300 | $0 | $0 |
| 2018 | $1,577 | $137,800 | $0 | $0 |
| 2017 | $1,275 | $137,800 | $0 | $0 |
| 2016 | $1,457 | $132,100 | $0 | $0 |
| 2015 | $1,424 | $132,100 | $0 | $0 |
| 2014 | $1,437 | $71,285 | $0 | $0 |
Property History
| Date | Event | Price | Change | Sq Ft Price |
|---|---|---|---|---|
| 03/18/2025 03/18/25 | For Sale | $250,000 | -- | $143 / Sq Ft |
Deed History
| Date | Type | Sale Price | Title Company |
|---|---|---|---|
| Personal Reps Deed | -- | First Montana Title Co |
Mortgage History
| Date | Status | Loan Amount | Loan Type |
|---|---|---|---|
| Open | $152,192 | FHA |
Similar Homes in Billings, MT
Source: Billings Multiple Listing Service
MLS Number: 351322
APN: 03-0926-11-3-09-09-0028
- 3815 S Tanager Ln
- 475 S 37th St W
- 319 Nesting Place
- 4712 Ravenwood Dr
- 4686 Laila Dr
- 4722 Laila Dr
- 4703 Ravenwood Dr
- 4717 Ravenwood Dr
- 4717 Talking Tree Dr
- 3805 N Tanager Ln
- 3801 N Tanager Ln
- 3914 Sandpiper Ln
- 3840 Sandpiper Ln
- 4120 Obie Ln
- 3909 Sandpiper Ln
- 599 Wheatstone Dr S
- 3821 Towhee Ln
- 450 Wheatstone Dr N
- 3779 Glantz Dr
- 3390 Canyon Dr Unit C19
