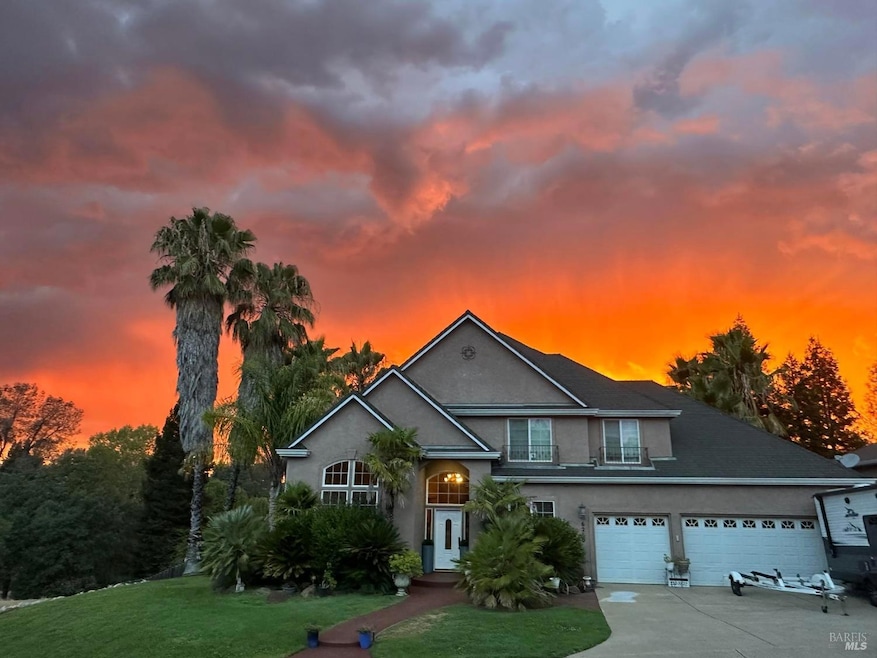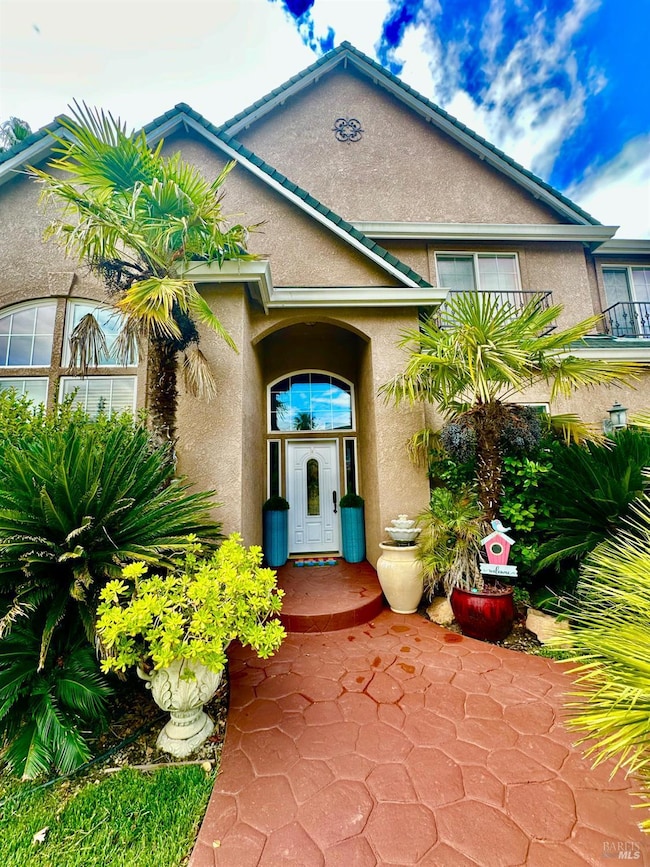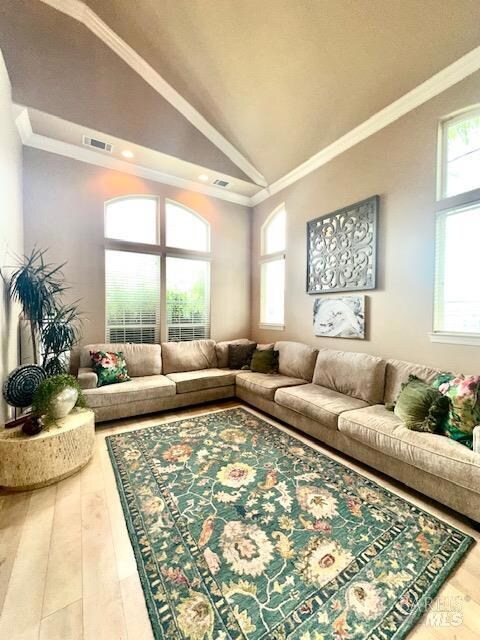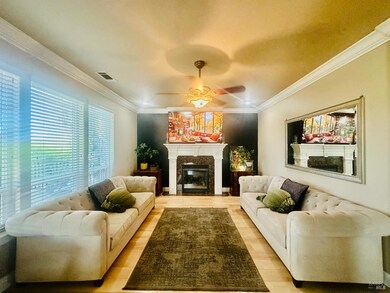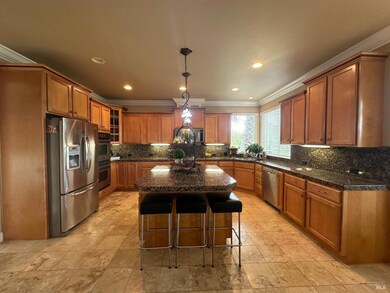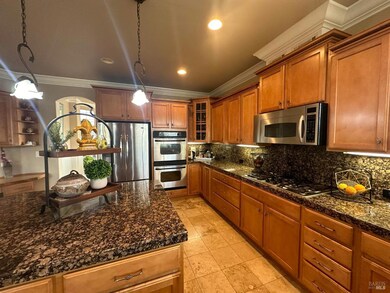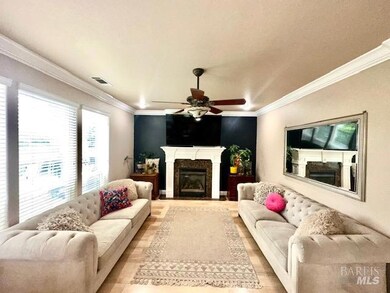6260 Carmel Dr Redding, CA 96003
Gold Hills NeighborhoodEstimated payment $4,179/month
Highlights
- On Golf Course
- Home Theater
- Property is near a clubhouse
- Foothill High School Rated A-
- Custom Home
- Deck
About This Home
Every day can be a Vacation day amid this palm tree oasis! So, grab a beverage and live the deck life as you watch sunsets over the western sky from an easy-to-maintain tropical haven in Gold Hills Golf Resort, where most every neighbor waves as they zip by on golf carts! With multiple golf tournaments down the road, this fun neighborhood is packed with good vibes! This spacious 4 bedroom + office, 3 bathroom house, has 2 living rooms, and 2 bedroom suites! Both the A/C & Water Heater are NEW, and a Home Warranty exists! There are expansive cathedral ceilings and crown moulding throughout this beautifully appointed home with gas-lite stove. Enjoy mature landscaping from the deck that overlooks a waterfall & pond with easy-to-maintain tropical backyard that sprawls over almost a 1/3-acre corner lot. There is expansive parking plus a 3-car coded garage, and plenty of room to add a swimming pool, an ADU, or shop at the rear with it's own gate entrance!
Listing Agent
Camille Coulter
The Real Estate Group License #01408426 Listed on: 10/15/2025
Home Details
Home Type
- Single Family
Est. Annual Taxes
- $7,142
Year Built
- Built in 2001 | Remodeled
Lot Details
- On Golf Course
- South Facing Home
- Back Yard Fenced
- Landscaped
- Corner Lot
- Sprinkler System
- Low Maintenance Yard
Parking
- 3 Car Garage
- 9 Open Parking Spaces
- Parking Deck
- Garage Door Opener
Property Views
- Golf Course
- Mountain
Home Design
- Custom Home
- Contemporary Architecture
- Mediterranean Architecture
- Raised Foundation
- Slab Foundation
- Composition Roof
- Stucco
Interior Spaces
- 3,006 Sq Ft Home
- 2-Story Property
- Crown Molding
- Cathedral Ceiling
- Ceiling Fan
- Self Contained Fireplace Unit Or Insert
- Fireplace With Gas Starter
- Low Emissivity Windows
- Window Treatments
- Formal Entry
- Great Room
- Family Room Off Kitchen
- Formal Dining Room
- Home Theater
- Home Office
Kitchen
- Breakfast Area or Nook
- Walk-In Pantry
- Built-In Electric Oven
- Built-In Gas Range
- Range Hood
- Microwave
- Ice Maker
- Dishwasher
- Kitchen Island
- Granite Countertops
- Disposal
Flooring
- Engineered Wood
- Carpet
- Stone
- Tile
Bedrooms and Bathrooms
- 4 Bedrooms
- Primary Bedroom Upstairs
- Walk-In Closet
- Bathroom on Main Level
- Stone Bathroom Countertops
- Tile Bathroom Countertop
- Dual Sinks
- Bathtub with Shower
- Window or Skylight in Bathroom
Laundry
- Laundry Room
- Dryer
- Washer
- 220 Volts In Laundry
Home Security
- Prewired Security
- Carbon Monoxide Detectors
- Fire and Smoke Detector
Utilities
- Central Heating and Cooling System
- Heating System Uses Natural Gas
- Natural Gas Connected
- Gas Water Heater
- Internet Available
- Cable TV Available
Additional Features
- Deck
- Property is near a clubhouse
Community Details
- Gold Hills Golf Resort Subdivision
Listing and Financial Details
- Assessor Parcel Number 073-250-031
Map
Home Values in the Area
Average Home Value in this Area
Tax History
| Year | Tax Paid | Tax Assessment Tax Assessment Total Assessment is a certain percentage of the fair market value that is determined by local assessors to be the total taxable value of land and additions on the property. | Land | Improvement |
|---|---|---|---|---|
| 2025 | $7,142 | $661,980 | $91,800 | $570,180 |
| 2024 | $5,441 | $649,000 | $90,000 | $559,000 |
| 2023 | $5,441 | $472,252 | $94,685 | $377,567 |
| 2022 | $5,246 | $462,993 | $92,829 | $370,164 |
| 2021 | $5,222 | $453,915 | $91,009 | $362,906 |
| 2020 | $5,185 | $449,261 | $90,076 | $359,185 |
| 2019 | $5,067 | $440,453 | $88,310 | $352,143 |
| 2018 | $5,096 | $431,818 | $86,579 | $345,239 |
| 2017 | $5,155 | $423,352 | $84,882 | $338,470 |
| 2016 | $4,831 | $415,052 | $83,218 | $331,834 |
| 2015 | $4,757 | $408,818 | $81,968 | $326,850 |
| 2014 | $4,629 | $400,811 | $80,363 | $320,448 |
Property History
| Date | Event | Price | List to Sale | Price per Sq Ft | Prior Sale |
|---|---|---|---|---|---|
| 11/12/2025 11/12/25 | Price Changed | $670,000 | -1.2% | $223 / Sq Ft | |
| 10/31/2025 10/31/25 | Price Changed | $678,000 | -0.3% | $226 / Sq Ft | |
| 10/25/2025 10/25/25 | Price Changed | $680,000 | -0.7% | $226 / Sq Ft | |
| 09/16/2025 09/16/25 | Price Changed | $685,000 | +1.2% | $228 / Sq Ft | |
| 09/02/2025 09/02/25 | Price Changed | $677,000 | -0.1% | $225 / Sq Ft | |
| 08/29/2025 08/29/25 | Price Changed | $677,500 | -0.1% | $225 / Sq Ft | |
| 08/01/2025 08/01/25 | Price Changed | $678,000 | -3.1% | $226 / Sq Ft | |
| 06/27/2025 06/27/25 | Price Changed | $699,500 | -2.0% | $233 / Sq Ft | |
| 06/20/2025 06/20/25 | Price Changed | $714,000 | -0.1% | $238 / Sq Ft | |
| 06/09/2025 06/09/25 | Price Changed | $715,000 | -0.7% | $238 / Sq Ft | |
| 06/03/2025 06/03/25 | For Sale | $720,000 | +10.9% | $240 / Sq Ft | |
| 07/28/2023 07/28/23 | Sold | $649,000 | -4.5% | $216 / Sq Ft | View Prior Sale |
| 07/22/2023 07/22/23 | For Sale | $679,500 | +4.7% | $226 / Sq Ft | |
| 05/18/2023 05/18/23 | Off Market | $649,000 | -- | -- | |
| 05/09/2023 05/09/23 | Pending | -- | -- | -- | |
| 04/15/2023 04/15/23 | Price Changed | $679,500 | -2.2% | $226 / Sq Ft | |
| 03/20/2023 03/20/23 | For Sale | $694,500 | 0.0% | $231 / Sq Ft | |
| 03/20/2023 03/20/23 | Price Changed | $694,500 | +7.0% | $231 / Sq Ft | |
| 03/06/2023 03/06/23 | Off Market | $649,000 | -- | -- | |
| 02/26/2023 02/26/23 | Price Changed | $695,000 | -0.6% | $231 / Sq Ft | |
| 02/07/2023 02/07/23 | Price Changed | $699,000 | -4.9% | $232 / Sq Ft | |
| 12/28/2022 12/28/22 | For Sale | $735,000 | +84.2% | $244 / Sq Ft | |
| 02/21/2013 02/21/13 | Sold | $399,000 | -4.4% | $133 / Sq Ft | View Prior Sale |
| 01/14/2013 01/14/13 | Pending | -- | -- | -- | |
| 03/01/2012 03/01/12 | For Sale | $417,500 | -- | $139 / Sq Ft |
Purchase History
| Date | Type | Sale Price | Title Company |
|---|---|---|---|
| Grant Deed | $649,000 | Chicago Title Company | |
| Interfamily Deed Transfer | -- | None Available | |
| Grant Deed | $399,000 | First American Title Company | |
| Interfamily Deed Transfer | -- | Accommodation | |
| Grant Deed | $480,000 | Fidelity Natl Title Co Of Ca | |
| Grant Deed | $529,000 | Alliance Title Company | |
| Interfamily Deed Transfer | -- | -- |
Mortgage History
| Date | Status | Loan Amount | Loan Type |
|---|---|---|---|
| Open | $485,750 | New Conventional | |
| Previous Owner | $319,200 | New Conventional | |
| Previous Owner | $384,000 | Purchase Money Mortgage | |
| Previous Owner | $423,200 | Purchase Money Mortgage | |
| Closed | $50,000 | No Value Available |
Source: Bay Area Real Estate Information Services (BAREIS)
MLS Number: 325091598
APN: 073-250-031-000
- 1779 Player Ct
- 1633 Wee Burn Ct
- 6173 Brassie Way
- 1575 Saint Andrews Dr
- 6038 Gleneagles Ct
- 2169 Hope Ln
- 2132 Hope Ln
- 6180 Lucca Trail
- 1495 Spanish Bay Dr
- 6040 Constitution Way
- 11632 Ridgewood Rd
- 5852 Avery Way
- 5808 Constitution Way
- 1355 Hope Ln
- 1102 Hope Ln
- 6298 Oasis Rd
- 5810 Diamond Ridge Dr
- 948 & 950 Hawley
- 12009 Theresa Ln
- 2662 Brooklyn Ln
- 4554 Chippewa Ln Unit 287
- 1470 Setter Dr
- 12238 Lake Blvd Unit 12240
- 910 Canby Rd
- 500 Hilltop Dr
- 1230 Canby Rd
- 461 Spire Point Dr
- 1895 Benton Dr
- 2553 Candlewood Dr
- 1258 Mistletoe Ln
- 1258 Mistletoe Ln
- 1258 Mistletoe Ln
- 1917 Trumpet Dr
- 2070 Bechelli Ln Unit 22
- 1300 Market St Unit 204
- 540 South St
- 2045 Shasta St
- 2142 Butte St
- 1116 Olive Ave Unit B
- 2214 Waldon St
