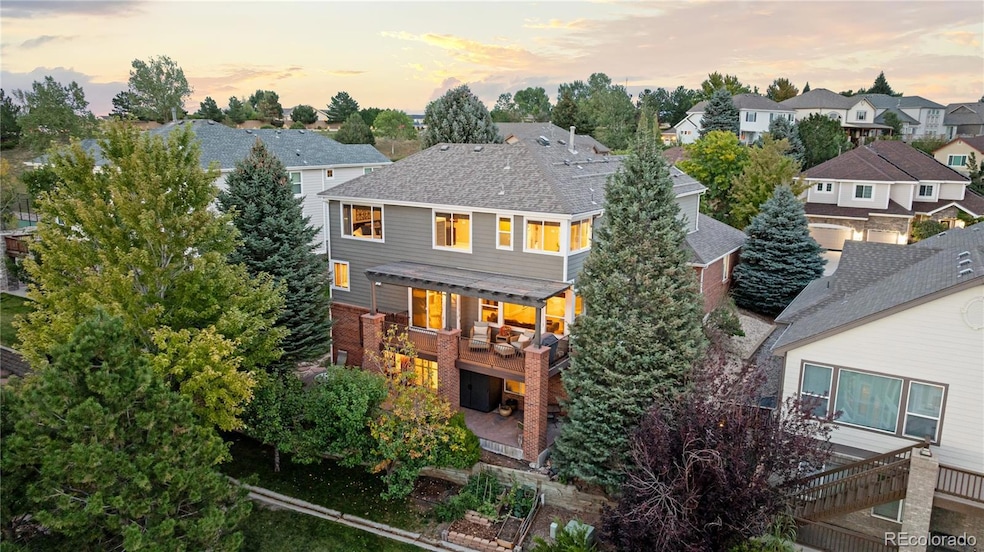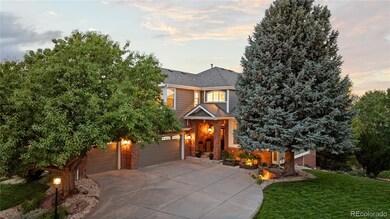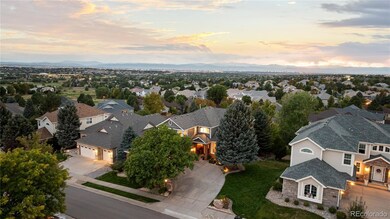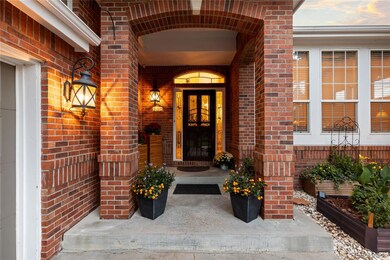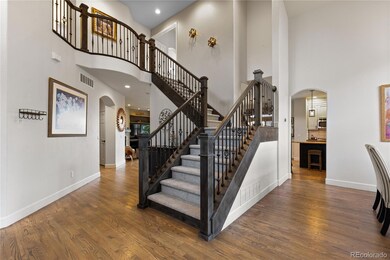6261 S Sicily Way Aurora, CO 80016
Saddle Rock NeighborhoodEstimated payment $5,414/month
Highlights
- Primary Bedroom Suite
- City View
- Clubhouse
- Creekside Elementary School Rated A
- Open Floorplan
- Deck
About This Home
Stunning Saddle Rock North home with unmatched mountain views! Impeccably upgraded home nestled in a highly desirable community within the Saddle Rock Golf Course. Perched on a prime lot with breathtaking mountain views, this home seamlessly blends luxury, function, and location. Unlike many homes on the market that require extensive updates after purchase, this home is 100% move-in ready - start enjoying it from day one!
Highlights include: Fully paid solar panels – energy-efficient and cost-saving! Finished walk-out basement, new carpet (2025) on upper level and refinished hardwood floors on main.
Gourmet kitchen with leathered granite countertops, custom soft-close cabinets with roll-outs, stainless steel appliances including Bosch refrigerator & dishwasher, gas range, and new double ovens and large center island with counter seating, plus a bar with dual beverage coolers. Main level family room with a custom built-in entertainment center, gas fireplace & windows framing the panoramic views. Formal living & dining rooms with vaulted ceilings offer ample space to entertain. Main floor office with French doors and hardwood floors. Upper level primary suite has a separate den/home office with custom built-ins, and a fully remodeled spa-style bathroom featuring a freestanding tub, glass enclosed shower and large walk-in closet. Additional upstairs bedrooms with new carpet, walk-in closets, crown molding, plantation shutters, and updated shared bath.
Outdoor living on the back deck that is all about the views. Large composite deck with pergola, custom spiral staircase, shades, and gas line...prime outdoor entertainment area. Lower level paver patio looks out to the pond with water feature, garden area, and yard space — perfect for entertaining or peaceful retreats.
Walking distance to Saddle Rock community pool, clubhouse, tennis, basketball, playgrounds and school bus stops. This home truly has it all — views, space, luxury finishes, and location.
Listing Agent
Compass - Denver Brokerage Email: sarah.phillips@compass.com,303-808-0518 License #100053177 Listed on: 09/11/2025

Home Details
Home Type
- Single Family
Est. Annual Taxes
- $6,159
Year Built
- Built in 1997 | Remodeled
Lot Details
- 10,019 Sq Ft Lot
- Level Lot
- Front and Back Yard Sprinklers
- Many Trees
- Garden
HOA Fees
- $59 Monthly HOA Fees
Parking
- 3 Car Attached Garage
- Parking Storage or Cabinetry
- Lighted Parking
- Dry Walled Garage
Property Views
- City
- Mountain
Home Design
- Brick Exterior Construction
- Slab Foundation
- Frame Construction
- Composition Roof
- Wood Siding
Interior Spaces
- 2-Story Property
- Open Floorplan
- Wet Bar
- Furnished or left unfurnished upon request
- Sound System
- Built-In Features
- Bar Fridge
- Crown Molding
- Vaulted Ceiling
- Ceiling Fan
- Double Pane Windows
- Plantation Shutters
- Entrance Foyer
- Family Room with Fireplace
- 2 Fireplaces
- Living Room
- Dining Room
- Home Office
Kitchen
- Eat-In Kitchen
- Double Convection Oven
- Cooktop
- Microwave
- Freezer
- Bosch Dishwasher
- Dishwasher
- Wine Cooler
- Kitchen Island
- Granite Countertops
- Butcher Block Countertops
- Disposal
Flooring
- Wood
- Carpet
- Laminate
- Tile
Bedrooms and Bathrooms
- 5 Bedrooms
- Primary Bedroom Suite
- Walk-In Closet
- Freestanding Bathtub
Laundry
- Laundry Room
- Dryer
- Washer
Finished Basement
- Walk-Out Basement
- Basement Fills Entire Space Under The House
- Partial Basement
- Fireplace in Basement
- 2 Bedrooms in Basement
- Basement Window Egress
Home Security
- Smart Thermostat
- Carbon Monoxide Detectors
- Fire and Smoke Detector
Eco-Friendly Details
- Energy-Efficient Windows
- Energy-Efficient Thermostat
Outdoor Features
- Balcony
- Deck
- Covered Patio or Porch
- Outdoor Water Feature
- Exterior Lighting
- Outdoor Gas Grill
Schools
- Creekside Elementary School
- Liberty Middle School
- Grandview High School
Utilities
- Forced Air Heating and Cooling System
- Humidifier
- Heating System Uses Natural Gas
- High Speed Internet
- Cable TV Available
Listing and Financial Details
- Exclusions: Seller's personal property
- Assessor Parcel Number 033897536
Community Details
Overview
- Association fees include recycling, trash
- Saddle Rock North, Association, Phone Number (303) 420-4433
- Saddle Rock North Subdivision
- Community Parking
Amenities
- Clubhouse
Recreation
- Tennis Courts
- Community Playground
- Community Pool
- Trails
Map
Home Values in the Area
Average Home Value in this Area
Tax History
| Year | Tax Paid | Tax Assessment Tax Assessment Total Assessment is a certain percentage of the fair market value that is determined by local assessors to be the total taxable value of land and additions on the property. | Land | Improvement |
|---|---|---|---|---|
| 2024 | $5,703 | $49,902 | -- | -- |
| 2023 | $5,703 | $49,902 | $0 | $0 |
| 2022 | $5,208 | $41,047 | $0 | $0 |
| 2021 | $5,205 | $41,047 | $0 | $0 |
| 2020 | $5,319 | $42,464 | $0 | $0 |
| 2019 | $5,211 | $42,464 | $0 | $0 |
| 2018 | $4,774 | $37,274 | $0 | $0 |
| 2017 | $4,736 | $37,274 | $0 | $0 |
| 2016 | $4,256 | $32,174 | $0 | $0 |
| 2015 | $4,102 | $32,174 | $0 | $0 |
| 2014 | $4,322 | $31,426 | $0 | $0 |
| 2013 | -- | $27,680 | $0 | $0 |
Property History
| Date | Event | Price | List to Sale | Price per Sq Ft |
|---|---|---|---|---|
| 10/25/2025 10/25/25 | Price Changed | $925,000 | -2.6% | $219 / Sq Ft |
| 10/06/2025 10/06/25 | Price Changed | $950,000 | -3.6% | $225 / Sq Ft |
| 09/25/2025 09/25/25 | Price Changed | $985,000 | -1.5% | $233 / Sq Ft |
| 09/11/2025 09/11/25 | For Sale | $1,000,000 | -- | $237 / Sq Ft |
Purchase History
| Date | Type | Sale Price | Title Company |
|---|---|---|---|
| Quit Claim Deed | -- | None Listed On Document | |
| Interfamily Deed Transfer | -- | First American | |
| Warranty Deed | $425,000 | St | |
| Warranty Deed | $425,000 | None Available | |
| Warranty Deed | $392,000 | -- | |
| Warranty Deed | $313,175 | Stewart Title |
Mortgage History
| Date | Status | Loan Amount | Loan Type |
|---|---|---|---|
| Previous Owner | $329,000 | New Conventional | |
| Previous Owner | $340,000 | New Conventional | |
| Previous Owner | $63,750 | Credit Line Revolving | |
| Previous Owner | $267,000 | Purchase Money Mortgage | |
| Previous Owner | $229,250 | No Value Available |
Source: REcolorado®
MLS Number: 7089692
APN: 2073-24-2-27-007
- 6344 S Sicily Way
- 22019 E Arbor Dr
- 22463 E Weaver Dr
- 6533 S Quemoy Way
- 22192 E Alamo Ln
- 6018 S Winnipeg St
- 5973 S Wenatchee St
- 6638 S Tibet Ct
- 5932 S Versailles St
- 22685 E Calhoun Place
- 23286 E Lake Place
- 5901 S Perth St
- 22742 E Calhoun Place
- 5792 S Quemoy Cir
- 6731 S Tempe Ct
- 23032 E Alamo Place
- 22675 E Ontario Dr Unit 202
- 22905 E Ontario Dr Unit 106
- 22545 E Ontario Dr Unit 103
- 22933 E Ontario Dr Unit 106
- 22959 E Smoky Hill Rd
- 6007 S Ukraine St Unit Lower Level
- 22125 E Euclid Dr
- 22684 E Ida Cir
- 5956 S Winnipeg St
- 21507 E Smoky Hill Rd
- 21581 E Aberdeen Dr
- 5941 S Perth St
- 22159 E Ontario Dr
- 22898 E Euclid Cir Unit ID1057091P
- 23032 E Alamo Place
- 22932 E Ontario Dr Unit 102
- 22580 E Ontario Dr Unit 104
- 22580 E Ontario Dr Unit 202
- 6753 S Winnipeg Cir Unit 101
- 22802 E Dorado Dr
- 23206 E Dorado Ave
- 6850 S Versailles Way
- 5571 S Quemoy Cir
- 21173 E Ida Ave
