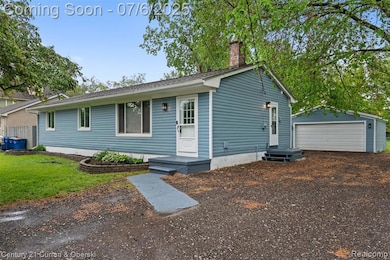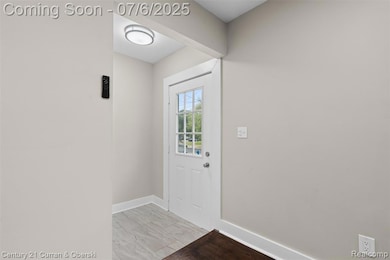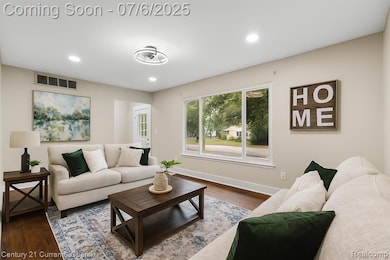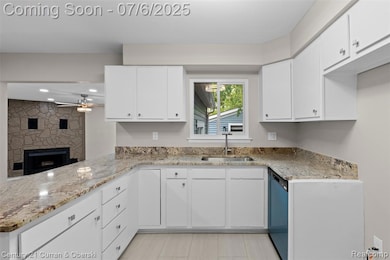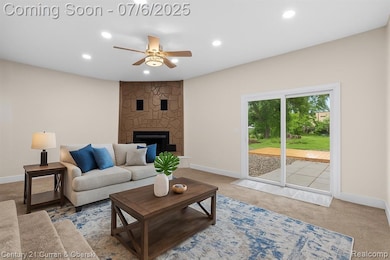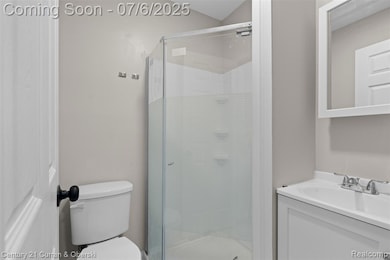6262 Garden Ct Warren, MI 48091
Southwest Warren NeighborhoodHighlights
- Very Popular Property
- Ranch Style House
- 2 Car Detached Garage
- 0.48 Acre Lot
- No HOA
- Patio
About This Home
Welcome to this 1,487 sq ft gem in Warren with Center Line Schools—offering the feel of country living right in the city! With 4 spacious bedrooms, 2 full bathrooms, and multiple living areas including a living room, dining area, and cozy family room with a fireplace, there's room for everyone.
Enjoy brand-new flooring throughout, including wood, vinyl, ceramic tile, and plush carpet. The large backyard patio is perfect for unforgettable family gatherings, like birthdays, BBQs, weddings, or even a game of football or baseball with the kids.
The extra-large driveway and 2-car garage offer plenty of parking space for guests and family alike.
Located near Skinny’s Auto Service, Domino’s Pizza, Center Line Parks & Recreation, ABC Warehouse, and more—everything you need is just minutes away.
This home offers space, style, and location—all in one.
Contact us today to schedule your private tour!
Home Details
Home Type
- Single Family
Est. Annual Taxes
- $6,569
Year Built
- Built in 1971 | Remodeled in 2025
Lot Details
- 0.48 Acre Lot
- Lot Dimensions are 77x269
- Level Lot
Home Design
- Ranch Style House
- Asphalt Roof
Interior Spaces
- 1,487 Sq Ft Home
- Ceiling Fan
- Living Room with Fireplace
- Crawl Space
- Dishwasher
Bedrooms and Bathrooms
- 4 Bedrooms
- 2 Full Bathrooms
Laundry
- Dryer
- Washer
Parking
- 2 Car Detached Garage
- Driveway
Utilities
- Forced Air Heating System
- Heating System Uses Natural Gas
- Natural Gas Water Heater
Additional Features
- Patio
- Ground Level
Listing and Financial Details
- Security Deposit $3,000
- 12 Month Lease Term
- Assessor Parcel Number 1328101019
Community Details
Overview
- No Home Owners Association
- S/P Garden Court Subdivision
Amenities
- Laundry Facilities
Pet Policy
- Call for details about the types of pets allowed
Map
Source: Realcomp
MLS Number: 20251014338
APN: 12-13-28-101-019
- 24739 Blackmar Ave
- 25601 Peter Kaltz Rd
- 7246 Henry
- 7210 Weingartz
- 7420 Coolidge
- 24737 Curie St
- 7436 Coolidge
- 23800 Panama Ave
- 5419 Duke Ct Unit 42
- 7271 Wiegand
- 24849 Patricia Ave
- 7062 Ready Ave
- 25459 Curie Ave
- 7557 Standard
- 7571 Standard
- 24932 Van Dyke Ave
- 24220 Audrey Ave
- 7335 Gronow
- 7218 Theut Ave
- 4937 E 10 Mile Rd
- 26009 Pinehurst
- 8033 E 10 Mile Rd
- 7580 Wood Ave
- 7066 Republic Ave
- 7535 Republic Ave
- 7068 Paige Ave
- 7543 Paige Ave
- 7543 Paige Ave Unit 2
- 4514 Bonning Ave
- 8400 Engleman St
- 8220 Lozier Ave
- 7012 Cadillac Ave
- 26811 Villa Calabrese Unit 13
- 8203 Paige Ave
- 7244 Ford Ave
- 8436 Lozier Ave
- 8540 Central
- 22641 Van Dyke Ave
- 7020 Studebaker Ave
- 4388 E 9 Mile Rd

