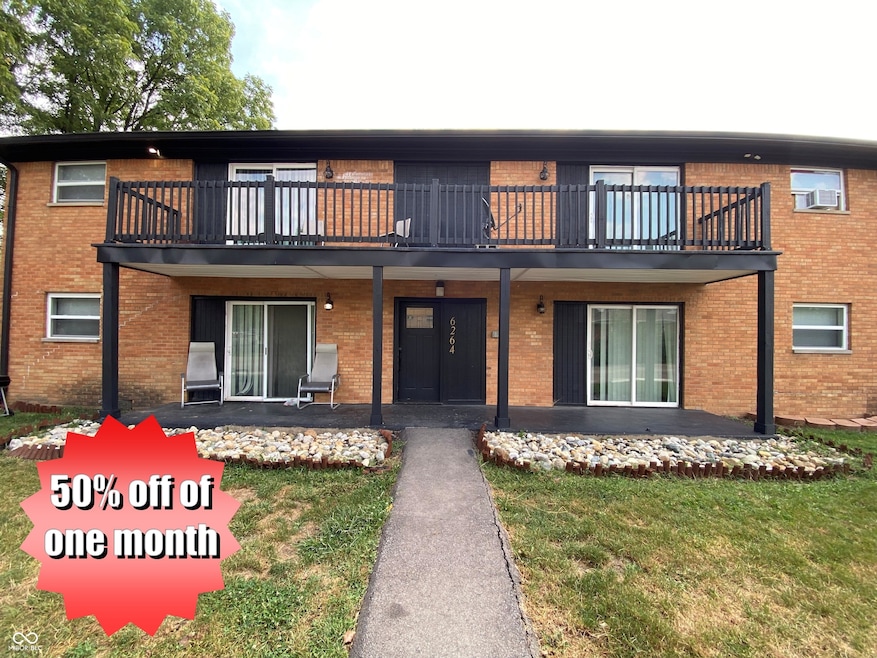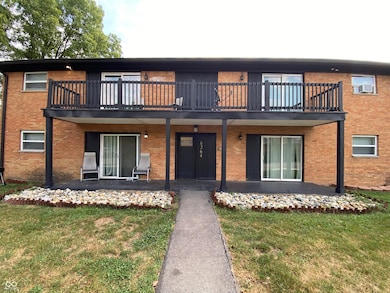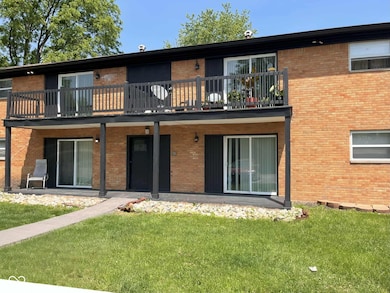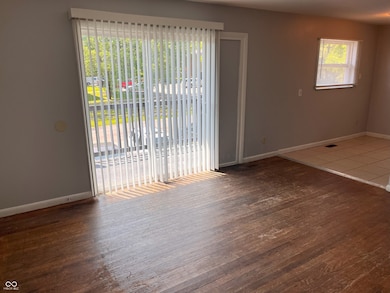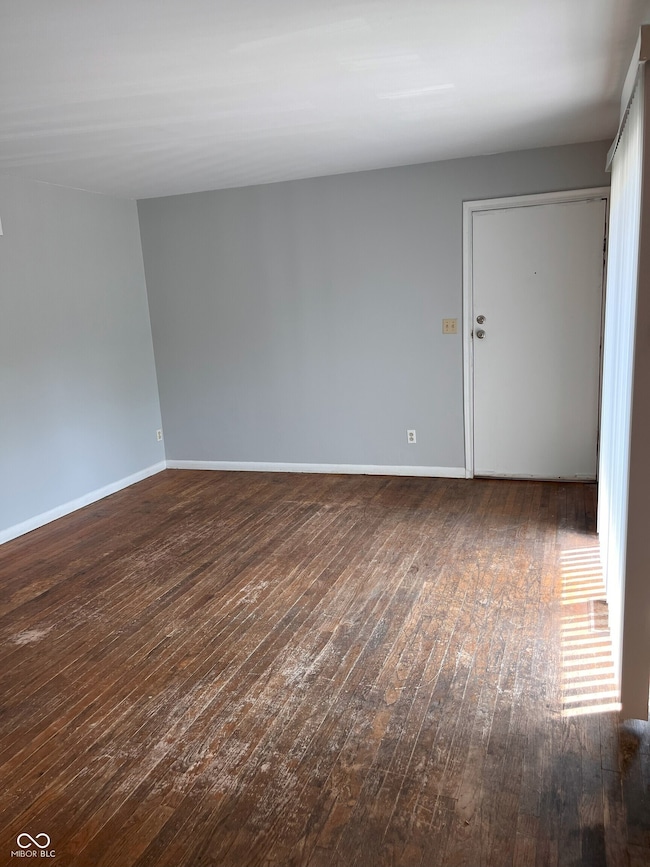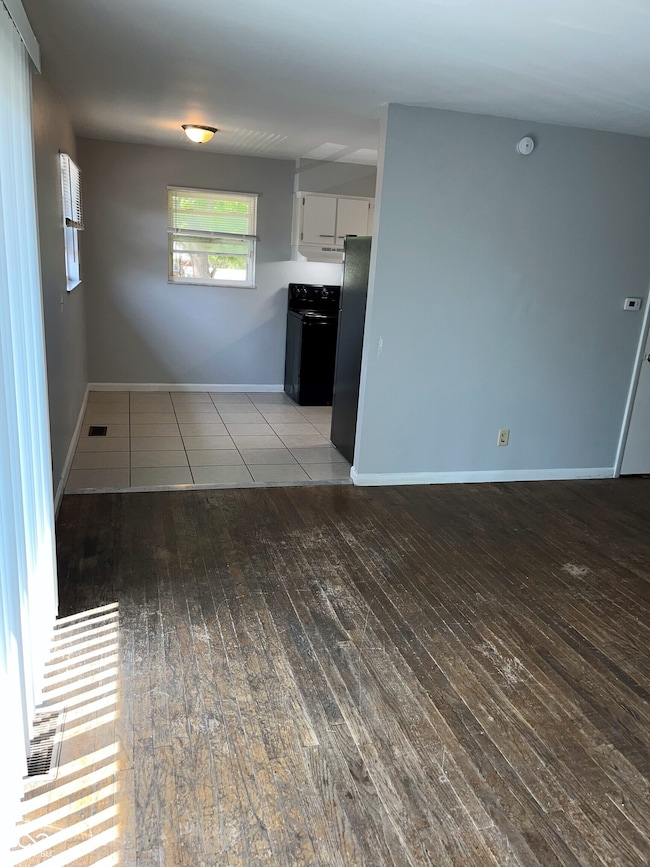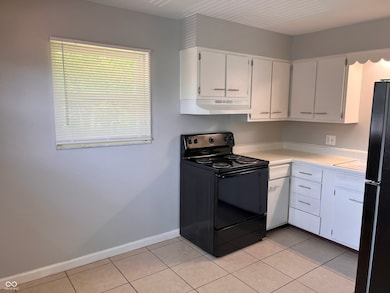6264 Eastridge Dr Unit 204 Indianapolis, IN 46219
Eastside Neighborhood
2
Beds
1
Bath
792
Sq Ft
0.66
Acres
Highlights
- 0.66 Acre Lot
- No HOA
- 1-Story Property
- Wood Flooring
- Eat-In Kitchen
- Combination Kitchen and Dining Room
About This Home
This second-floor condo offers a spacious layout with a large living room and dining area. The kitchen comes equipped with a stove and refrigerator. Both bedrooms are generously sized, with one featuring a walk-in closet. A shared laundry facility is available on-site. The unit is conveniently located near the I-465 highway entrance, providing easy access to various parts of Indianapolis.
Condo Details
Home Type
- Condominium
Year Built
- Built in 1965
Home Design
- Entry on the 1st floor
- Brick Exterior Construction
- Brick Foundation
Interior Spaces
- 792 Sq Ft Home
- 1-Story Property
- Combination Kitchen and Dining Room
Kitchen
- Eat-In Kitchen
- Electric Oven
Flooring
- Wood
- Ceramic Tile
Bedrooms and Bathrooms
- 2 Bedrooms
- 1 Full Bathroom
Utilities
- Window Unit Cooling System
- Electric Water Heater
Listing and Financial Details
- Security Deposit $865
- Property Available on 5/15/25
- Tenant pays for electricity, gas
- The owner pays for sewer, trash collection, water
- $50 Application Fee
- Tax Lot 25
- Assessor Parcel Number 490735101031000701
Community Details
Overview
- No Home Owners Association
- Askrendale Subdivision
- Property managed by Triple E Property Management
Amenities
- Laundry Facilities
Pet Policy
- Pets allowed on a case-by-case basis
Map
Source: MIBOR Broker Listing Cooperative®
MLS Number: 22028414
Nearby Homes
- 1108 N Ridgeview Dr
- 6259 E 11th St
- 6148 E 13th St
- 6625 E 9th St
- 6781 E 13th St
- 1173 N Bolton Ave
- 770 N Arlington Ave
- 739 Campbell Ave
- 345 N Kenyon St
- 1425 N Bolton Ave
- 334 N Kitley Ave
- 1673 N Pasadena St
- 857 N Graham Ave
- 1677 N Pasadena St
- 321 N Kenmore Rd
- 961 N Audubon Rd
- 310 N Kitley Ave
- 6651 E 18th St
- 1141 N Shadeland Ave
- 7011 E 14th St
- 6216 Eastridge Dr
- 6240 E 11th St
- 1258 N Ridgeview Dr
- 6115 E 12th St
- 1366 N Arlington Ave
- 6064 E 16th St
- 6062 E 16th St
- 6056 E 16th St
- 6054 E 16th St
- 1123 N Edmondson Ave
- 6667 E 17th St
- 1213 N Lesley Ave
- 6226 E 21st St
- 6046 E 21st St
- 2163 Admiral Dr
- 2238 Admiral Dr
- 6149 Commodore Dr
- 1240 N Irvington Ave
- 2212 Norden Ct
- 5845 Julian Ave
