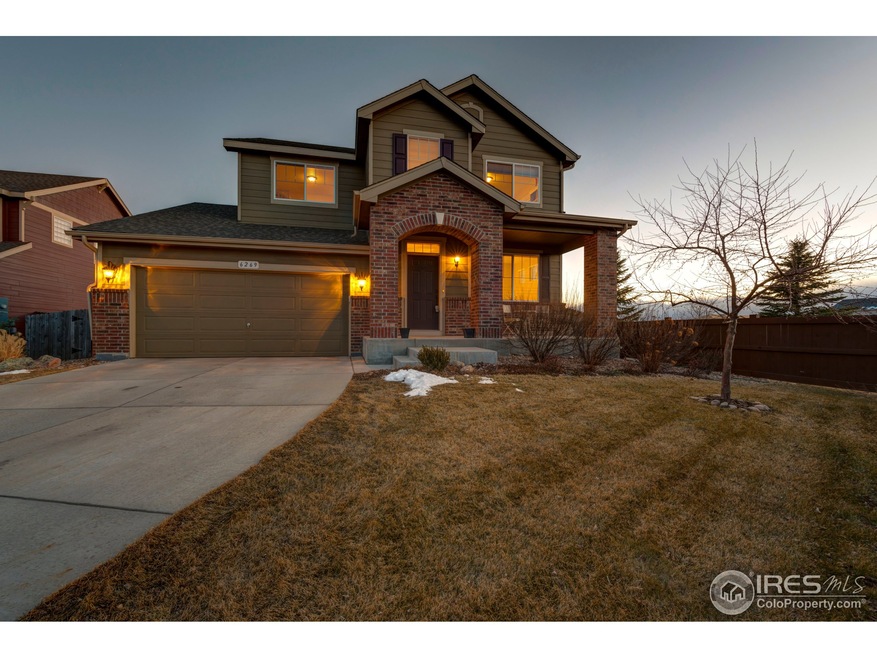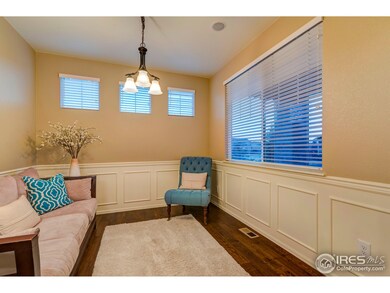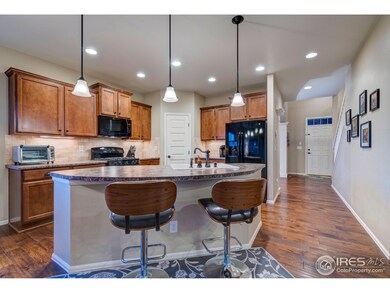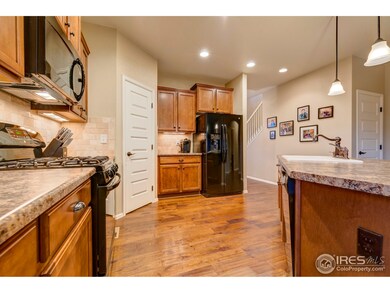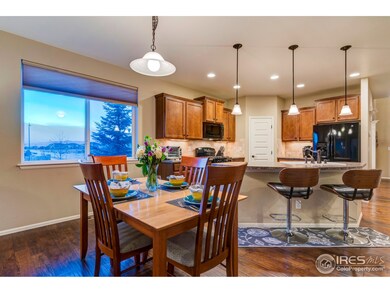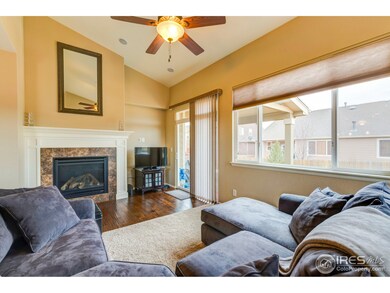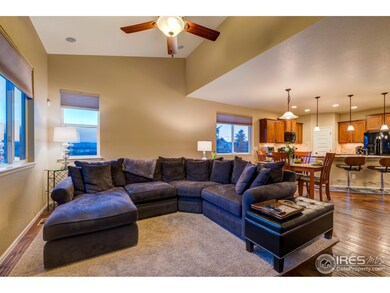
6269 Maverick Ave Timnath, CO 80547
Highlights
- Fitness Center
- Open Floorplan
- Clubhouse
- Bethke Elementary School Rated A-
- Mountain View
- Contemporary Architecture
About This Home
As of May 2018CO Lifestyle Living at its very best...Pool, Fitness Center & Playground all included with this Timnath Ranch 5 BR main floor master home with delightful open floor plan; Splendid upgrades like hand scraped oak floors, wainscoting, in-wall speakers - Eat in kitchen with island & gas range & inviting covered front porch. Enjoy views of Long's Peak from the 2nd floor loft & covered back patio. Finished basement. Close to trails & Harmony Road amenities - Bethke, Preston & Fossil Ridge HS.
Home Details
Home Type
- Single Family
Est. Annual Taxes
- $3,875
Year Built
- Built in 2011
Lot Details
- 7,086 Sq Ft Lot
- Wood Fence
HOA Fees
- $75 Monthly HOA Fees
Parking
- 2 Car Attached Garage
- Garage Door Opener
Home Design
- Contemporary Architecture
- Brick Veneer
- Wood Frame Construction
- Composition Roof
Interior Spaces
- 3,532 Sq Ft Home
- 2-Story Property
- Open Floorplan
- Cathedral Ceiling
- Window Treatments
- Family Room
- Living Room with Fireplace
- Dining Room
- Home Office
- Loft
- Mountain Views
- Partial Basement
- Laundry on main level
Kitchen
- Eat-In Kitchen
- Gas Oven or Range
- Microwave
- Dishwasher
- Kitchen Island
- Disposal
Flooring
- Wood
- Carpet
Bedrooms and Bathrooms
- 5 Bedrooms
- Main Floor Bedroom
- Walk-In Closet
- Primary bathroom on main floor
Outdoor Features
- Patio
- Exterior Lighting
Schools
- Bethke Elementary School
- Preston Middle School
- Fossil Ridge High School
Utilities
- Forced Air Heating and Cooling System
Listing and Financial Details
- Assessor Parcel Number R1639673
Community Details
Overview
- Association fees include snow removal, management
- Timnath Ranch Subdivision
Amenities
- Clubhouse
Recreation
- Fitness Center
- Community Pool
- Park
Ownership History
Purchase Details
Purchase Details
Purchase Details
Purchase Details
Home Financials for this Owner
Home Financials are based on the most recent Mortgage that was taken out on this home.Purchase Details
Home Financials for this Owner
Home Financials are based on the most recent Mortgage that was taken out on this home.Purchase Details
Home Financials for this Owner
Home Financials are based on the most recent Mortgage that was taken out on this home.Similar Homes in Timnath, CO
Home Values in the Area
Average Home Value in this Area
Purchase History
| Date | Type | Sale Price | Title Company |
|---|---|---|---|
| Quit Claim Deed | -- | None Listed On Document | |
| Quit Claim Deed | -- | None Listed On Document | |
| Quit Claim Deed | -- | None Listed On Document | |
| Warranty Deed | $482,500 | The Group Guaranteed Title | |
| Interfamily Deed Transfer | -- | None Available | |
| Warranty Deed | $387,500 | Chicago Title Co | |
| Interfamily Deed Transfer | -- | None Available | |
| Special Warranty Deed | $301,025 | Heritage Title |
Mortgage History
| Date | Status | Loan Amount | Loan Type |
|---|---|---|---|
| Previous Owner | $27,604 | New Conventional | |
| Previous Owner | $485,365 | VA | |
| Previous Owner | $272,500 | New Conventional | |
| Previous Owner | $229,000 | New Conventional | |
| Previous Owner | $185,000 | New Conventional |
Property History
| Date | Event | Price | Change | Sq Ft Price |
|---|---|---|---|---|
| 01/28/2019 01/28/19 | Off Market | $482,500 | -- | -- |
| 01/28/2019 01/28/19 | Off Market | $387,500 | -- | -- |
| 05/07/2018 05/07/18 | Sold | $482,500 | -0.5% | $142 / Sq Ft |
| 04/07/2018 04/07/18 | Pending | -- | -- | -- |
| 03/06/2018 03/06/18 | For Sale | $485,000 | +25.2% | $142 / Sq Ft |
| 06/06/2014 06/06/14 | Sold | $387,500 | -0.6% | $110 / Sq Ft |
| 05/07/2014 05/07/14 | Pending | -- | -- | -- |
| 04/28/2014 04/28/14 | For Sale | $390,000 | -- | $110 / Sq Ft |
Tax History Compared to Growth
Tax History
| Year | Tax Paid | Tax Assessment Tax Assessment Total Assessment is a certain percentage of the fair market value that is determined by local assessors to be the total taxable value of land and additions on the property. | Land | Improvement |
|---|---|---|---|---|
| 2025 | $2,535 | $44,877 | $11,511 | $33,366 |
| 2024 | $5,875 | $44,877 | $11,511 | $33,366 |
| 2022 | $4,784 | $33,430 | $7,993 | $25,437 |
| 2021 | $4,858 | $34,392 | $8,223 | $26,169 |
| 2020 | $4,688 | $32,998 | $7,751 | $25,247 |
| 2019 | $4,701 | $32,998 | $7,751 | $25,247 |
| 2018 | $4,168 | $30,736 | $8,294 | $22,442 |
| 2017 | $4,159 | $30,736 | $8,294 | $22,442 |
| 2016 | $3,875 | $28,536 | $5,890 | $22,646 |
| 2015 | $3,857 | $28,540 | $5,890 | $22,650 |
| 2014 | $3,143 | $23,150 | $4,780 | $18,370 |
Agents Affiliated with this Home
-
Lee Ralston Cord

Seller's Agent in 2018
Lee Ralston Cord
West and Main Homes
(970) 215-9658
44 Total Sales
-
The Woodrum Team

Buyer's Agent in 2018
The Woodrum Team
Coldwell Banker Realty- Fort Collins
(970) 420-4347
333 Total Sales
-
Josh Sturgis

Seller's Agent in 2014
Josh Sturgis
Group Centerra
(970) 556-5305
114 Total Sales
-
Chad Brent

Seller Co-Listing Agent in 2014
Chad Brent
Group Loveland
(970) 461-7145
113 Total Sales
-
David McLaughlin
D
Buyer's Agent in 2014
David McLaughlin
David McLaughlin
(970) 218-9270
4 Total Sales
Map
Source: IRES MLS
MLS Number: 843242
APN: 86122-16-001
- 6340 Spring Valley Rd
- 6119 Pryor Rd
- 5894 Graphite St
- 6117 Gold Dust Rd
- 6071 Moran Rd
- 6111 Story Rd
- 6097 Story Rd
- 6492 Rich Land Ave
- 5622 Foxfire St
- 5901 Riverbluff Dr
- 6434 Cloudburst Ave
- 6386 Mayfair Ave
- 6420 Tuxedo Park Rd
- 5543 Calgary St
- 6126 Red Barn Rd
- 6039 Red Barn Rd
- 5409 Drehle St
- 6063 Red Barn Rd
- 6116 Dutch Dr
- 6112 Dutch Dr
