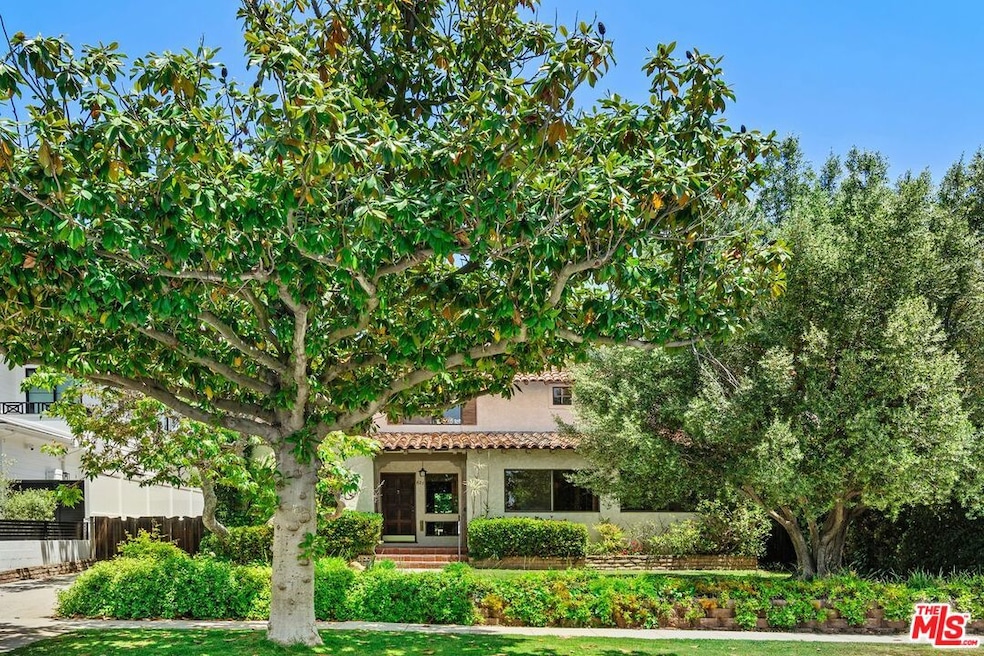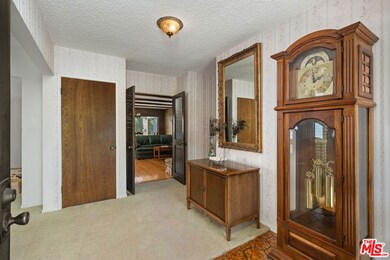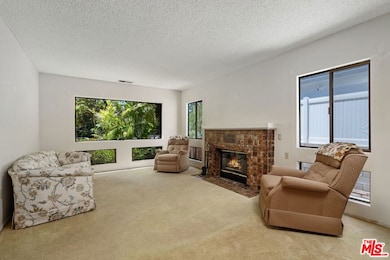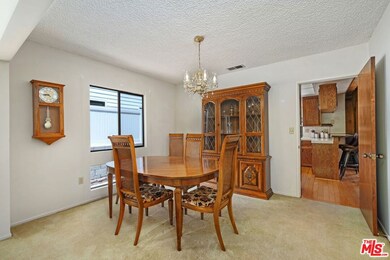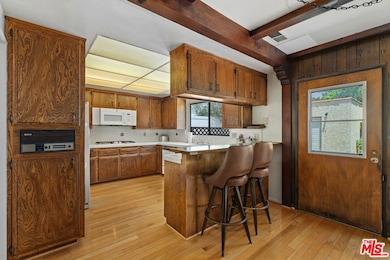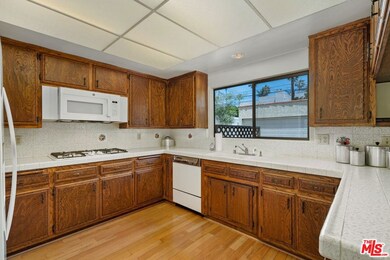
627 17th St Santa Monica, CA 90402
North of Montana NeighborhoodHighlights
- Popular Property
- Family Room with Fireplace
- No HOA
- Franklin Elementary School Rated A+
- Wood Flooring
- 2 Car Attached Garage
About This Home
As of June 2025Wonderful 5 bedroom, 4 bath home in Franklin School District, lovingly lived in by the same family since 1945. Enter through the gracious, central foyer which opens to the sunny living room with a stunning fireplace in the style of Ernest A. Batchelder. The living room flows seamlessly to the dining room which has windows overlooking greenery. Across the back of the house is the kitchen with generous cabinetry and a wonderful family room with a stone fireplace perfect for cozy evenings. The ground floor boasts a large primary suite (which overlooks the private backyard) + two additional bedrooms + a shared bath. The second story (added1988) boasts an additional (huge) primary suite + additional bed and bath. This well-maintained home is ready for a new owner to move in as-is or make it their own with cosmetic updating. First major remodel in 1974 increased the house to +/- 1945 sq/ft and added a detached two-car garage that offers many options for use. In 1988, the addition of the 2nd floor added +/- 1101 sq/ft/. The owners added a garage workshop in 1996 which is 12' x 18' = +/- 216 sq/ft (perfect for a home office / gym / man cave / she shed / workshop / studio). This Gillette's Regent Square home has a lovely, large, private backyard with fruit trees and fragrant roses. A large patio off the family room is perfect for BBQing and family gatherings. Please see "Doc(s)" link (above) for the floorplan. Please see the "Virtual Tour" link (above) for the self-directed, 3-D virtual tour.
Last Agent to Sell the Property
Coldwell Banker Realty License #01218699 Listed on: 05/16/2025

Home Details
Home Type
- Single Family
Est. Annual Taxes
- $4,965
Year Built
- Built in 1924
Lot Details
- 8,951 Sq Ft Lot
- Lot Dimensions are 60x149
- Property is zoned SMR1*
Parking
- 2 Car Attached Garage
Interior Spaces
- 3,130 Sq Ft Home
- 2-Story Property
- Family Room with Fireplace
- Living Room with Fireplace
Kitchen
- Oven or Range
- Dishwasher
- Disposal
Flooring
- Wood
- Carpet
Bedrooms and Bathrooms
- 5 Bedrooms
- 4 Full Bathrooms
Laundry
- Laundry Room
- Dryer
- Washer
Utilities
- Central Heating
- Sewer in Street
Community Details
- No Home Owners Association
Listing and Financial Details
- Assessor Parcel Number 4279-017-022
Ownership History
Purchase Details
Home Financials for this Owner
Home Financials are based on the most recent Mortgage that was taken out on this home.Similar Homes in Santa Monica, CA
Home Values in the Area
Average Home Value in this Area
Purchase History
| Date | Type | Sale Price | Title Company |
|---|---|---|---|
| Grant Deed | $5,200,000 | Equity Title - Los Angeles |
Mortgage History
| Date | Status | Loan Amount | Loan Type |
|---|---|---|---|
| Open | $4,160,000 | Construction |
Property History
| Date | Event | Price | Change | Sq Ft Price |
|---|---|---|---|---|
| 07/01/2025 07/01/25 | For Sale | $19,995,000 | +284.5% | $2,438 / Sq Ft |
| 06/30/2025 06/30/25 | Sold | $5,200,000 | +22.4% | $1,661 / Sq Ft |
| 05/30/2025 05/30/25 | Pending | -- | -- | -- |
| 05/16/2025 05/16/25 | For Sale | $4,250,000 | -- | $1,358 / Sq Ft |
Tax History Compared to Growth
Tax History
| Year | Tax Paid | Tax Assessment Tax Assessment Total Assessment is a certain percentage of the fair market value that is determined by local assessors to be the total taxable value of land and additions on the property. | Land | Improvement |
|---|---|---|---|---|
| 2024 | $4,965 | $347,875 | $171,597 | $176,278 |
| 2023 | $4,388 | $341,055 | $168,233 | $172,822 |
| 2022 | $4,334 | $334,369 | $164,935 | $169,434 |
| 2021 | $4,210 | $327,813 | $161,701 | $166,112 |
| 2019 | $4,138 | $318,091 | $156,905 | $161,186 |
| 2018 | $3,826 | $311,855 | $153,829 | $158,026 |
| 2016 | $3,652 | $299,747 | $147,856 | $151,891 |
| 2015 | $3,605 | $295,246 | $145,636 | $149,610 |
| 2014 | $3,567 | $289,464 | $142,784 | $146,680 |
Agents Affiliated with this Home
-
Sally Forster Jones

Seller's Agent in 2025
Sally Forster Jones
Compass
(310) 341-7238
5 in this area
378 Total Sales
-
Kate Bransfield

Seller's Agent in 2025
Kate Bransfield
Coldwell Banker Realty
(310) 395-1133
14 in this area
49 Total Sales
-
Nicole Plaxen
N
Seller Co-Listing Agent in 2025
Nicole Plaxen
The Beverly Hills Estates
2 in this area
14 Total Sales
-
Jennifer Westbay
J
Buyer's Agent in 2025
Jennifer Westbay
Coldwell Banker Realty
(310) 739-7858
1 in this area
5 Total Sales
Map
Source: The MLS
MLS Number: 25534151
APN: 4279-017-022
- 625 15th St
- 709 18th St
- 634 15th St
- 548 15th St
- 830 17th St Unit 2
- 838 16th St Unit 5
- 838 16th St Unit 9
- 847 17th St Unit 6
- 828 19th St Unit D
- 831 14th St Unit 2
- 616 21st St
- 849 14th St Unit 8
- 918 17th St Unit 2
- 2002 Montana Ave
- 811 20th St
- 817 20th St
- 910 19th St Unit 101
- 443 Euclid St
- 409 19th St
- 728 Euclid St
