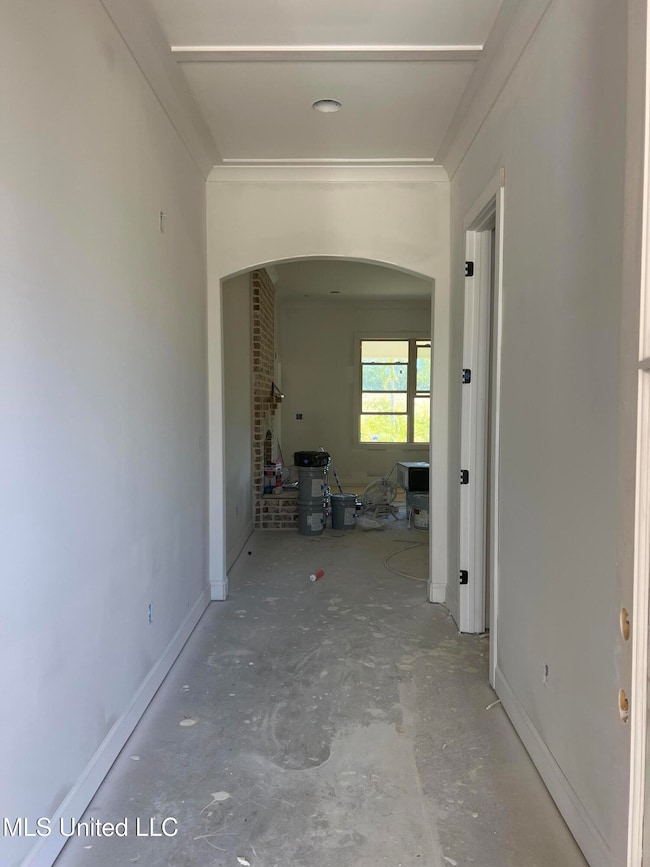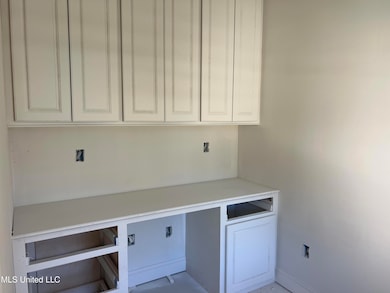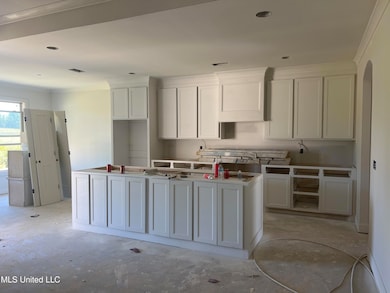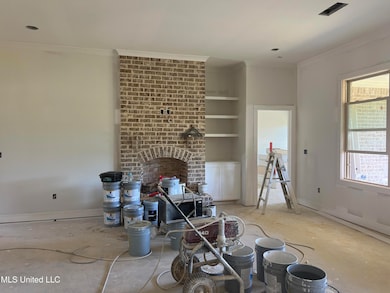OPEN WED 3PM - 6PM
NEW CONSTRUCTION
627 Cobalt Way Brandon, MS 39042
Estimated payment $2,227/month
Total Views
3,273
3
Beds
2
Baths
1,840
Sq Ft
$190
Price per Sq Ft
Highlights
- New Construction
- Open Floorplan
- Wood Flooring
- Rouse Elementary School Rated A-
- Traditional Architecture
- High Ceiling
About This Home
All on one level! 3/2 with OFFICE! Wood floors throughout. Spacious Layout, open-concept living areas perfect for entertaining. Gourmet Kitchen: State-of-the-art appliances, custom cabinetry, and elegant solid countertops. Luxurious Bedrooms: Generously sized bedrooms with ample closet space. Spa-Inspired Bathrooms: Modern fixtures and high-end materials for ultimate comfort and lifestyle. **Schedule a viewing today!**
Open House Schedule
-
Wednesday, November 19, 20253:00 to 6:00 pm11/19/2025 3:00:00 PM +00:0011/19/2025 6:00:00 PM +00:00Add to Calendar
-
Thursday, November 20, 20253:00 to 6:00 pm11/20/2025 3:00:00 PM +00:0011/20/2025 6:00:00 PM +00:00Add to Calendar
Home Details
Home Type
- Single Family
Year Built
- Built in 2025 | New Construction
HOA Fees
- $33 Monthly HOA Fees
Parking
- 2 Car Attached Garage
Home Design
- Traditional Architecture
- Brick Exterior Construction
- Architectural Shingle Roof
Interior Spaces
- 1,840 Sq Ft Home
- 1-Story Property
- Open Floorplan
- Built-In Features
- Crown Molding
- Tray Ceiling
- High Ceiling
- Gas Fireplace
- Double Pane Windows
Kitchen
- Built-In Gas Range
- Microwave
- Dishwasher
- Kitchen Island
Flooring
- Wood
- Tile
Bedrooms and Bathrooms
- 3 Bedrooms
- Walk-In Closet
- 2 Full Bathrooms
- Soaking Tub
Schools
- Brandon Elementary And Middle School
- Brandon High School
Utilities
- Cooling System Powered By Gas
- Central Heating and Cooling System
- Tankless Water Heater
- Gas Water Heater
Additional Features
- 0.25 Acre Lot
- City Lot
Community Details
- Collier Crossings Subdivision
Listing and Financial Details
- Assessor Parcel Number Unassigned
Map
Create a Home Valuation Report for This Property
The Home Valuation Report is an in-depth analysis detailing your home's value as well as a comparison with similar homes in the area
Home Values in the Area
Average Home Value in this Area
Property History
| Date | Event | Price | List to Sale | Price per Sq Ft |
|---|---|---|---|---|
| 09/30/2025 09/30/25 | For Sale | $349,900 | -- | $190 / Sq Ft |
Source: MLS United
Source: MLS United
MLS Number: 4127232
Nearby Homes
- 619 Cobalt Way
- 621 Cobalt Way
- 629 Cobalt Way
- 617 Cobalt Way
- 615 Cobalt Way
- 862 Long Leaf Cir
- 609 Cobalt Way
- 611 Cobalt Way
- 836 Long Leaf Cir
- 833 Long Leaf Cir
- 309 Celadon Way
- 601 Cobalt Way
- 607 Cobalt Way
- 806 Long Leaf Cir
- 320 Celadon Way
- 301 Old Town Cir
- 1120 Ellington Ct
- 104 Afton Dr
- 117 Hastings Ave
- 113 Hastings Ave
- 1124 Ellington Ct
- 312 Busick Well Rd
- 301 Toulon St
- 1500 Chapelridge Way
- 525 Stonecreek Dr
- 411 Mississippi 468
- 505 Edgewater Branch Dr
- 406 Montrose Place
- 410 Lake Forest Rd
- 130 Value Rd
- 1290 W Government St
- 100 Windsor Lake Blvd
- 22 Woodbridge Rd
- 167 Lakebend Cir
- 23 Fox Glen Cir
- 25 Quail Ridge Dr
- 11 Timber Ridge Dr
- 107 Woodgate Dr
- 126 Oak Hill Place
- 102 Long Meadow Ct





