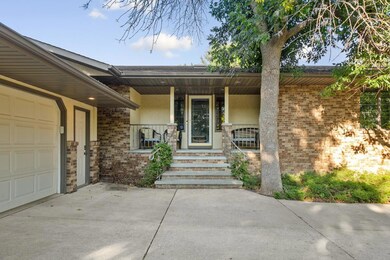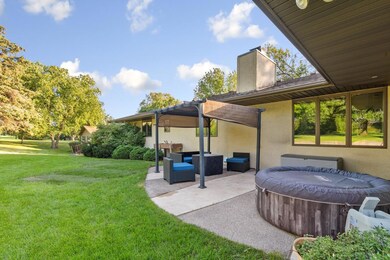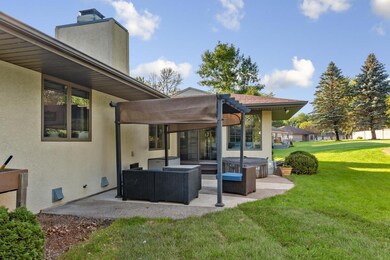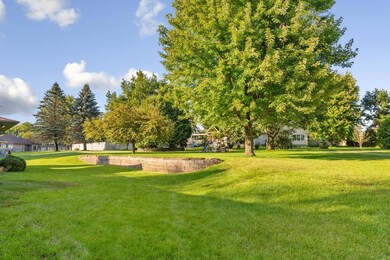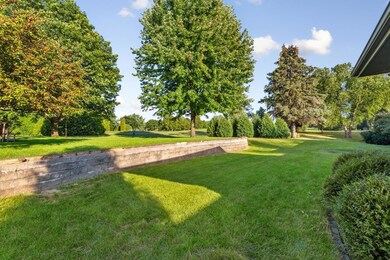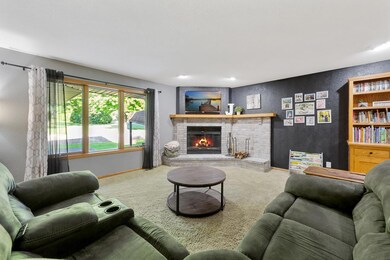
627 Crestview Ln Owatonna, MN 55060
Highlights
- Bonus Room
- The kitchen features windows
- Patio
- No HOA
- 2 Car Attached Garage
- Living Room
About This Home
As of May 2025This stunning ranch style home offers over 4,500 square feet of space, blending comfort and functionality. The main floor is designed for convenience, featuring four a spacious bedrooms, three bathrooms, and main-floor laundry room. The expansive lower level is perfect for a home-gym or an entertainment room. This high-quality home is backed up to the golf course and is sure to keep you entertained!
Home Details
Home Type
- Single Family
Est. Annual Taxes
- $6,674
Year Built
- Built in 1994
Lot Details
- 0.46 Acre Lot
- Irregular Lot
Parking
- 2 Car Attached Garage
- Garage Door Opener
Interior Spaces
- 1-Story Property
- Wood Burning Fireplace
- Family Room
- Living Room
- Bonus Room
- Finished Basement
- Basement Fills Entire Space Under The House
Kitchen
- Microwave
- Dishwasher
- The kitchen features windows
Bedrooms and Bathrooms
- 5 Bedrooms
Laundry
- Dryer
- Washer
Additional Features
- Air Exchanger
- Patio
- Forced Air Heating and Cooling System
Community Details
- No Home Owners Association
- Brooktree # 6 Subdivision
Listing and Financial Details
- Assessor Parcel Number 173820101
Ownership History
Purchase Details
Home Financials for this Owner
Home Financials are based on the most recent Mortgage that was taken out on this home.Purchase Details
Purchase Details
Home Financials for this Owner
Home Financials are based on the most recent Mortgage that was taken out on this home.Similar Homes in Owatonna, MN
Home Values in the Area
Average Home Value in this Area
Purchase History
| Date | Type | Sale Price | Title Company |
|---|---|---|---|
| Deed | $480,000 | -- | |
| Quit Claim Deed | -- | Ancona Title | |
| Warranty Deed | $320,000 | North American Title |
Mortgage History
| Date | Status | Loan Amount | Loan Type |
|---|---|---|---|
| Open | $456,000 | New Conventional | |
| Previous Owner | $314,204 | FHA | |
| Previous Owner | $314,204 | FHA |
Property History
| Date | Event | Price | Change | Sq Ft Price |
|---|---|---|---|---|
| 05/02/2025 05/02/25 | Sold | $480,000 | 0.0% | $106 / Sq Ft |
| 04/07/2025 04/07/25 | Pending | -- | -- | -- |
| 03/28/2025 03/28/25 | For Sale | $479,900 | 0.0% | $106 / Sq Ft |
| 03/03/2025 03/03/25 | Pending | -- | -- | -- |
| 01/25/2025 01/25/25 | For Sale | $479,900 | -- | $106 / Sq Ft |
Tax History Compared to Growth
Tax History
| Year | Tax Paid | Tax Assessment Tax Assessment Total Assessment is a certain percentage of the fair market value that is determined by local assessors to be the total taxable value of land and additions on the property. | Land | Improvement |
|---|---|---|---|---|
| 2024 | $6,674 | $460,500 | $68,600 | $391,900 |
| 2023 | $6,688 | $443,700 | $63,500 | $380,200 |
| 2022 | $6,026 | $421,000 | $60,700 | $360,300 |
| 2021 | $6,000 | $342,314 | $48,510 | $293,804 |
| 2020 | $6,820 | $336,434 | $49,098 | $287,336 |
| 2019 | $6,084 | $362,796 | $49,098 | $313,698 |
| 2018 | $5,828 | $345,744 | $49,098 | $296,646 |
| 2017 | $5,502 | $330,750 | $45,178 | $285,572 |
| 2016 | $5,326 | $315,364 | $45,178 | $270,186 |
| 2015 | -- | $0 | $0 | $0 |
| 2014 | -- | $0 | $0 | $0 |
Agents Affiliated with this Home
-
Miguel Aguilera

Seller's Agent in 2025
Miguel Aguilera
Dwell Realty Group LLC
(507) 251-1178
2 in this area
18 Total Sales
-
Justin Ohnstad

Seller Co-Listing Agent in 2025
Justin Ohnstad
Dwell Realty Group LLC
(507) 456-5153
74 in this area
99 Total Sales
-
Matt Gillard

Buyer's Agent in 2025
Matt Gillard
RE/MAX
(507) 456-2545
163 in this area
187 Total Sales
Map
Source: NorthstarMLS
MLS Number: 6653053
APN: 17-382-0101
- 1395 Oakwood Ln
- 693 Wildwood Place
- 930 Minnekahda Place
- 1530 E Rose St
- 1576 Eagle Ridge St NE
- 1569 Eagle Ridge St NE
- 1569 1569 Ne Eagle Ridge St
- 410 Hazeltine Place NE
- 635 Cherry Place
- 217 Bouldercrest Ave NE
- 217 217 Ne Bouldercrest Ave
- 1130 Jerake Place
- 914 NE Mineral Sp Rd
- 1325 Mineral Springs Rd
- 1020 Rice Lake St
- XXXX Prairie Ln NE
- 2415 Briarwood Place NE
- 2425 Mossy Creek Dr
- 2460 Fox Hollow Ln
- 2465 Fox Hollow Ln

