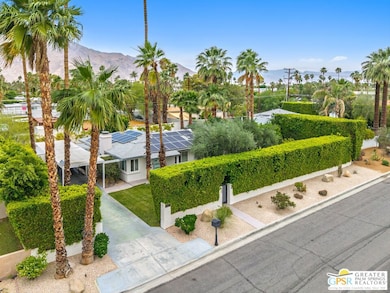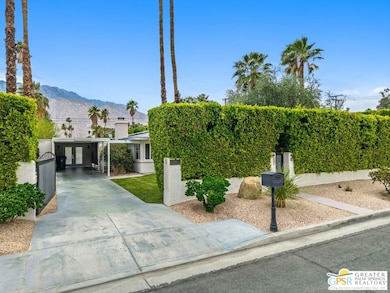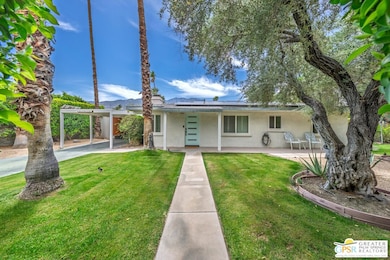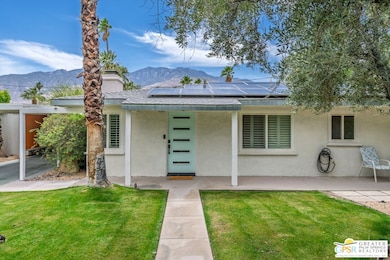
627 S Desert View Dr Palm Springs, CA 92264
Demuth Park NeighborhoodHighlights
- In Ground Pool
- Solar Power System
- Contemporary Architecture
- Palm Springs High School Rated A-
- Mountain View
- Granite Countertops
About This Home
As of July 2025Stylish Desert Contemporary Mini Estate in South Palm Springs. Discover this hidden gem - a beautifully updated and gated desert contemporary home nestled in a quiet South Palm Springs neighborhood. Privately tucked behind a lush, tall ficus hedge, this 3-bedroom, 2-bathroom residence sits on an expansive 10,019 sq ft lot and offers the perfect blend of comfort, privacy, and modern style. Inside, the open-concept layout features an updated kitchen complete with stainless steel appliances, granite countertops, and elegant raised-panel cherry cabinetry. A convenient breakfast bar makes for easy in-kitchen dining. The living room boasts a striking black marble fireplace surround, adding a dramatic focal point. Both bathrooms have been tastefully remodeled with sleek tile showers. Energy-efficient dual-pane windows and screens enhance comfort throughout the home. Step outside to a backyard oasis designed for entertaining featuring a modern linear pool, multiple patio areas, a shaded pergola lounge, an outdoor shower, and panoramic WEST-facing views of the majestic San Jacinto Mountains. Mature landscaping includes citrus and olive trees, enhancing the home's tranquil desert vibe. A gated side driveway leads to a spacious carport, and the property also features an owned solar power system for significantly reduced utility costs. This home has also performed successfully as a vacation rental and is being offered furnished per inventory. Enjoy the convenience of nearby shopping, dining, and Palm Springs International Airport - all just minutes away. This is desert living at its finest.
Last Agent to Sell the Property
Harcourts Desert Homes License #1256351T Listed on: 05/14/2025

Home Details
Home Type
- Single Family
Est. Annual Taxes
- $6,168
Year Built
- Built in 1947
Lot Details
- 10,019 Sq Ft Lot
- Gated Home
- Block Wall Fence
- Sprinkler System
- Property is zoned R1C
Home Design
- Contemporary Architecture
- Slab Foundation
- Shingle Roof
- Stucco
Interior Spaces
- 1,384 Sq Ft Home
- 1-Story Property
- Ceiling Fan
- Living Room with Fireplace
- Dining Room
- Ceramic Tile Flooring
- Mountain Views
- Fire and Smoke Detector
Kitchen
- Breakfast Area or Nook
- Oven
- Microwave
- Dishwasher
- Granite Countertops
Bedrooms and Bathrooms
- 3 Bedrooms
- Powder Room
- 2 Full Bathrooms
- Linen Closet In Bathroom
Laundry
- Laundry Room
- Dryer
- Washer
Parking
- 2 Parking Spaces
- 1 Attached Carport Space
- Driveway
- Automatic Gate
- Controlled Entrance
Eco-Friendly Details
- Solar Power System
Pool
- In Ground Pool
- Heated Spa
Outdoor Features
- Open Patio
- Gazebo
- Shed
Utilities
- Forced Air Heating and Cooling System
- Property is located within a water district
- Gas Water Heater
- Cable TV Available
Community Details
- No Home Owners Association
Listing and Financial Details
- Assessor Parcel Number 680-051-011
Ownership History
Purchase Details
Home Financials for this Owner
Home Financials are based on the most recent Mortgage that was taken out on this home.Purchase Details
Home Financials for this Owner
Home Financials are based on the most recent Mortgage that was taken out on this home.Purchase Details
Purchase Details
Purchase Details
Similar Homes in the area
Home Values in the Area
Average Home Value in this Area
Purchase History
| Date | Type | Sale Price | Title Company |
|---|---|---|---|
| Grant Deed | $435,000 | First American Title Company | |
| Interfamily Deed Transfer | -- | First American Title Company | |
| Grant Deed | $175,000 | First American Title | |
| Interfamily Deed Transfer | -- | First American Title | |
| Grant Deed | $150,000 | None Available | |
| Grant Deed | -- | First American Title Company | |
| Grant Deed | $300,000 | None Available |
Mortgage History
| Date | Status | Loan Amount | Loan Type |
|---|---|---|---|
| Open | $459,000 | New Conventional | |
| Previous Owner | $421,950 | New Conventional | |
| Previous Owner | $135,000 | Unknown | |
| Previous Owner | $30,000 | Stand Alone Second | |
| Previous Owner | $150,000 | Unknown | |
| Previous Owner | $124,000 | Unknown | |
| Previous Owner | $112,500 | Unknown |
Property History
| Date | Event | Price | Change | Sq Ft Price |
|---|---|---|---|---|
| 07/25/2025 07/25/25 | Sold | $720,000 | -1.9% | $520 / Sq Ft |
| 06/20/2025 06/20/25 | Pending | -- | -- | -- |
| 05/14/2025 05/14/25 | For Sale | $734,000 | +68.7% | $530 / Sq Ft |
| 12/06/2017 12/06/17 | Sold | $435,000 | -1.1% | $314 / Sq Ft |
| 10/15/2017 10/15/17 | Pending | -- | -- | -- |
| 10/05/2017 10/05/17 | Price Changed | $439,999 | -2.2% | $318 / Sq Ft |
| 08/18/2017 08/18/17 | For Sale | $450,000 | +157.1% | $325 / Sq Ft |
| 06/22/2012 06/22/12 | Sold | $175,000 | -5.4% | $126 / Sq Ft |
| 04/25/2012 04/25/12 | Price Changed | $185,000 | -5.1% | $134 / Sq Ft |
| 03/14/2012 03/14/12 | For Sale | $195,000 | -- | $141 / Sq Ft |
Tax History Compared to Growth
Tax History
| Year | Tax Paid | Tax Assessment Tax Assessment Total Assessment is a certain percentage of the fair market value that is determined by local assessors to be the total taxable value of land and additions on the property. | Land | Improvement |
|---|---|---|---|---|
| 2025 | $6,168 | $866,165 | $123,737 | $742,428 |
| 2023 | $6,168 | $475,733 | $118,933 | $356,800 |
| 2022 | $6,291 | $466,405 | $116,601 | $349,804 |
| 2021 | $6,165 | $457,261 | $114,315 | $342,946 |
| 2020 | $5,892 | $452,573 | $113,143 | $339,430 |
| 2019 | $5,792 | $443,700 | $110,925 | $332,775 |
| 2018 | $5,685 | $435,000 | $108,750 | $326,250 |
| 2017 | $3,032 | $221,221 | $47,346 | $173,875 |
| 2016 | $2,948 | $216,884 | $46,418 | $170,466 |
| 2015 | $2,821 | $213,628 | $45,722 | $167,906 |
| 2014 | $2,777 | $209,445 | $44,827 | $164,618 |
Agents Affiliated with this Home
-
Scott And Jim Desert Homes

Seller's Agent in 2025
Scott And Jim Desert Homes
Harcourts Desert Homes
(760) 567-1550
2 in this area
49 Total Sales
-
James Sanak

Seller Co-Listing Agent in 2025
James Sanak
Harcourts Desert Homes
(760) 567-1550
1 in this area
54 Total Sales
-
Jeffrey Fishbein

Buyer's Agent in 2025
Jeffrey Fishbein
Coldwell Banker Realty
(760) 984-4145
1 in this area
57 Total Sales
-
C
Seller's Agent in 2017
CODY REITER
Rise Realty
-
Dick Sacowicz

Seller's Agent in 2012
Dick Sacowicz
RE/MAX
(760) 861-0952
8 Total Sales
-
P
Buyer's Agent in 2012
Paul Zapala
Town Real Estate
Map
Source: The MLS
MLS Number: 25537543PS
APN: 680-051-011
- 579 S Highland Dr
- 677 S Highland Dr
- 623 Desert Way
- 520 S Desert View Dr
- 670 S Highland Dr
- 589 S Mountain View Dr
- 3155 E Ramon Rd Unit 710
- 3155 E Ramon Rd Unit 607
- 3155 E Ramon Rd Unit 703
- 3155 E Ramon Rd Unit 601
- 760 S Palm Ave
- 401 S El Cielo Rd Unit 204
- 401 S El Cielo Rd Unit 48
- 3723 E Camino San Simeon
- 3810 E Camino San Miguel
- 3841 E Camino Parocela
- 3784 E Calle San Raphael
- 3882 E Sunny Dunes Rd
- 3863 E Calle San Antonio
- 3864 E Calle San Raphael






