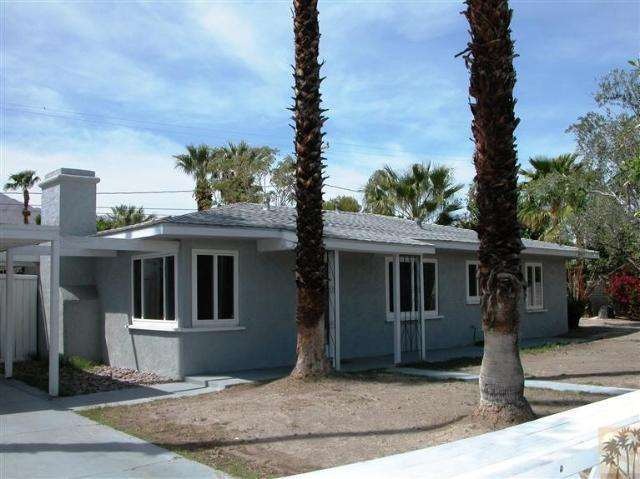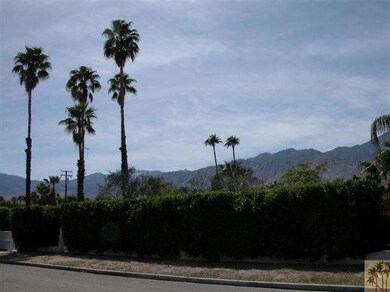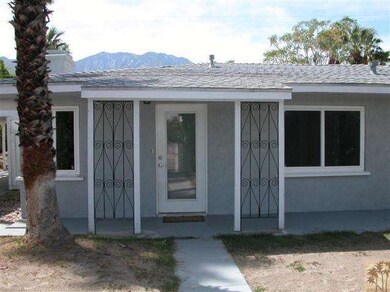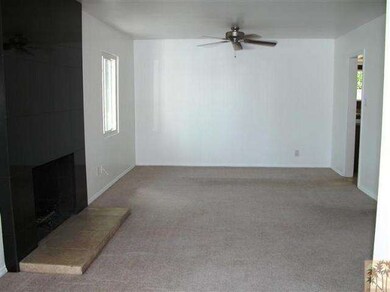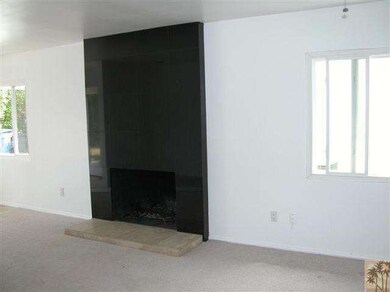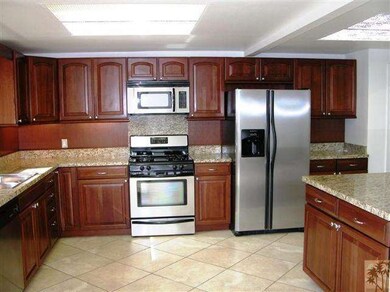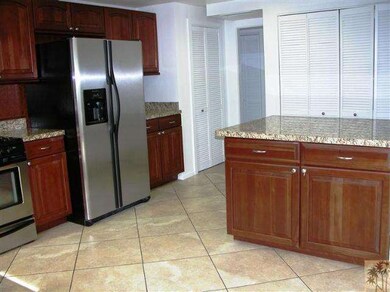
627 S Desert View Dr Palm Springs, CA 92264
Demuth Park NeighborhoodAbout This Home
As of July 2025South Palm Springs location conveniently located near shopping centers and the airport. This cute updated 3 bedroom/2 bath home has a newer kitchen with stainless appliances,granite counters and handsome raised panel cherry cabinetry. There is a side counter/bar for in-kitchen dining. Full sized washer and dryer. Dramatic black marble surround on fireplace in living room, freshly painted throughout, five new ceiling fans. Newer double pane windows and screens. Rear yard has plenty of space for a pool/spa addition, and great views of the San Jacinto Mountains. Side driveway is gated with carport and large storage shed. Paved patios in rear and on side of home. Tall hedge across front of property affording privacy. All information provided deemed correct but not guaranteed. Buyer to verify.
Last Agent to Sell the Property
Re/Max Desert Properties License #01719083 Listed on: 03/14/2012

Last Buyer's Agent
Paul Zapala
Town Real Estate License #01709859
Home Details
Home Type
Single Family
Est. Annual Taxes
$6,168
Year Built
1947
Lot Details
0
Listing Details
- Cross Street: RAMON
- Entry Location: Ground Level - no steps
- Active Date: 2012-03-14
- Full Bathroom: 2
- Building Size: 1384.0
- Driving Directions: East on Ramon, on right one block past El Cielo, turn right. House is in 2nd block midway, on right.
- Full Street Address: 627 S Desert View Dr
- Lot Size Acres: 0.23
- Primary Object Modification Timestamp: 2014-06-05
- Property Condition: Updated/Remodeled
- Tax Legal Lot Number: 17
- View Type: Mountain View
- Special Features: None
- Property Sub Type: Detached
- Year Built: 1947
Interior Features
- Bathroom Features: Shower Over Tub
- Bedroom Features: Master Suite
- Eating Areas: Family Kitchen
- Appliances: Free Standing Gas, Microwave
- Advertising Remarks: South Palm Springs location conveniently located near shopping centers and the airport. This cute updated 3 bedroom/2 bath home has a newer kitchen with stainless appliances,granite counters and handsome raised panel cherry cabinetry. There is a side coun
- Total Bedrooms: 3
- Builders Tract Name: DEMUTH PARK
- Fireplace: Yes
- Levels: One Level
- Interior Amenities: Recessed Lighting, Storage Space
- Fireplace Rooms: Living Room
- Appliances: Dishwasher, Dryer, Garbage Disposal, Refrigerator, Washer
- Fireplace Features: Raised Hearth
- Floor Material: Ceramic Tile, Carpet
- Laundry: Laundry in Closet
- Pool: No
Exterior Features
- Lot Size Sq Ft: 10019
- Direction Faces: Faces East
- Foundation: Foundation - Concrete Slab
- Patio: Concrete Slab
- Fence: Block Wall
- Windows: Double Pane Windows, Screens
- Roofing: Composition Shingle
- Water: Water District
Garage/Parking
- Carport Spaces: 1
- Parking Features: Driveway - Concrete, Driveway Gate
- Parking Type: Garage - None, Carport
Utilities
- Sewer: In, Connected & Paid
- Sprinklers: Sprinkler Timer
- TV Svcs: Cable TV
- Cooling Type: Air Conditioning, Central A/C, Ceiling Fan(s)
- Heating Fuel: Natural Gas
- Heating Type: Forced Air
Condo/Co-op/Association
- HOA: No
Ownership History
Purchase Details
Home Financials for this Owner
Home Financials are based on the most recent Mortgage that was taken out on this home.Purchase Details
Home Financials for this Owner
Home Financials are based on the most recent Mortgage that was taken out on this home.Purchase Details
Purchase Details
Purchase Details
Similar Homes in the area
Home Values in the Area
Average Home Value in this Area
Purchase History
| Date | Type | Sale Price | Title Company |
|---|---|---|---|
| Grant Deed | $435,000 | First American Title Company | |
| Interfamily Deed Transfer | -- | First American Title Company | |
| Grant Deed | $175,000 | First American Title | |
| Interfamily Deed Transfer | -- | First American Title | |
| Grant Deed | $150,000 | None Available | |
| Grant Deed | -- | First American Title Company | |
| Grant Deed | $300,000 | None Available |
Mortgage History
| Date | Status | Loan Amount | Loan Type |
|---|---|---|---|
| Open | $459,000 | New Conventional | |
| Previous Owner | $421,950 | New Conventional | |
| Previous Owner | $135,000 | Unknown | |
| Previous Owner | $30,000 | Stand Alone Second | |
| Previous Owner | $150,000 | Unknown | |
| Previous Owner | $124,000 | Unknown | |
| Previous Owner | $112,500 | Unknown |
Property History
| Date | Event | Price | Change | Sq Ft Price |
|---|---|---|---|---|
| 07/25/2025 07/25/25 | Sold | $720,000 | -1.9% | $520 / Sq Ft |
| 06/20/2025 06/20/25 | Pending | -- | -- | -- |
| 05/14/2025 05/14/25 | For Sale | $734,000 | +68.7% | $530 / Sq Ft |
| 12/06/2017 12/06/17 | Sold | $435,000 | -1.1% | $314 / Sq Ft |
| 10/15/2017 10/15/17 | Pending | -- | -- | -- |
| 10/05/2017 10/05/17 | Price Changed | $439,999 | -2.2% | $318 / Sq Ft |
| 08/18/2017 08/18/17 | For Sale | $450,000 | +157.1% | $325 / Sq Ft |
| 06/22/2012 06/22/12 | Sold | $175,000 | -5.4% | $126 / Sq Ft |
| 04/25/2012 04/25/12 | Price Changed | $185,000 | -5.1% | $134 / Sq Ft |
| 03/14/2012 03/14/12 | For Sale | $195,000 | -- | $141 / Sq Ft |
Tax History Compared to Growth
Tax History
| Year | Tax Paid | Tax Assessment Tax Assessment Total Assessment is a certain percentage of the fair market value that is determined by local assessors to be the total taxable value of land and additions on the property. | Land | Improvement |
|---|---|---|---|---|
| 2025 | $6,168 | $866,165 | $123,737 | $742,428 |
| 2023 | $6,168 | $475,733 | $118,933 | $356,800 |
| 2022 | $6,291 | $466,405 | $116,601 | $349,804 |
| 2021 | $6,165 | $457,261 | $114,315 | $342,946 |
| 2020 | $5,892 | $452,573 | $113,143 | $339,430 |
| 2019 | $5,792 | $443,700 | $110,925 | $332,775 |
| 2018 | $5,685 | $435,000 | $108,750 | $326,250 |
| 2017 | $3,032 | $221,221 | $47,346 | $173,875 |
| 2016 | $2,948 | $216,884 | $46,418 | $170,466 |
| 2015 | $2,821 | $213,628 | $45,722 | $167,906 |
| 2014 | $2,777 | $209,445 | $44,827 | $164,618 |
Agents Affiliated with this Home
-
Scott And Jim Desert Homes

Seller's Agent in 2025
Scott And Jim Desert Homes
Harcourts Desert Homes
(760) 567-1550
2 in this area
50 Total Sales
-
James Sanak

Seller Co-Listing Agent in 2025
James Sanak
Harcourts Desert Homes
(760) 567-1550
1 in this area
55 Total Sales
-
Jeffrey Fishbein

Buyer's Agent in 2025
Jeffrey Fishbein
Coldwell Banker Realty
(760) 984-4145
1 in this area
57 Total Sales
-
C
Seller's Agent in 2017
CODY REITER
Rise Realty
-
Dick Sacowicz

Seller's Agent in 2012
Dick Sacowicz
RE/MAX
(760) 861-0952
8 Total Sales
-
P
Buyer's Agent in 2012
Paul Zapala
Town Real Estate
Map
Source: Palm Springs Regional Association of Realtors
MLS Number: 41450868
APN: 680-051-011
- 579 S Highland Dr
- 677 S Highland Dr
- 623 Desert Way
- 520 S Desert View Dr
- 670 S Highland Dr
- 589 S Mountain View Dr
- 3155 E Ramon Rd Unit 710
- 3155 E Ramon Rd Unit 607
- 3155 E Ramon Rd Unit 703
- 3155 E Ramon Rd Unit 601
- 760 S Palm Ave
- 401 S El Cielo Rd Unit 204
- 401 S El Cielo Rd Unit 48
- 3723 E Camino San Simeon
- 3810 E Camino San Miguel
- 3841 E Camino Parocela
- 3784 E Calle San Raphael
- 3882 E Sunny Dunes Rd
- 3863 E Calle San Antonio
- 3864 E Calle San Raphael
