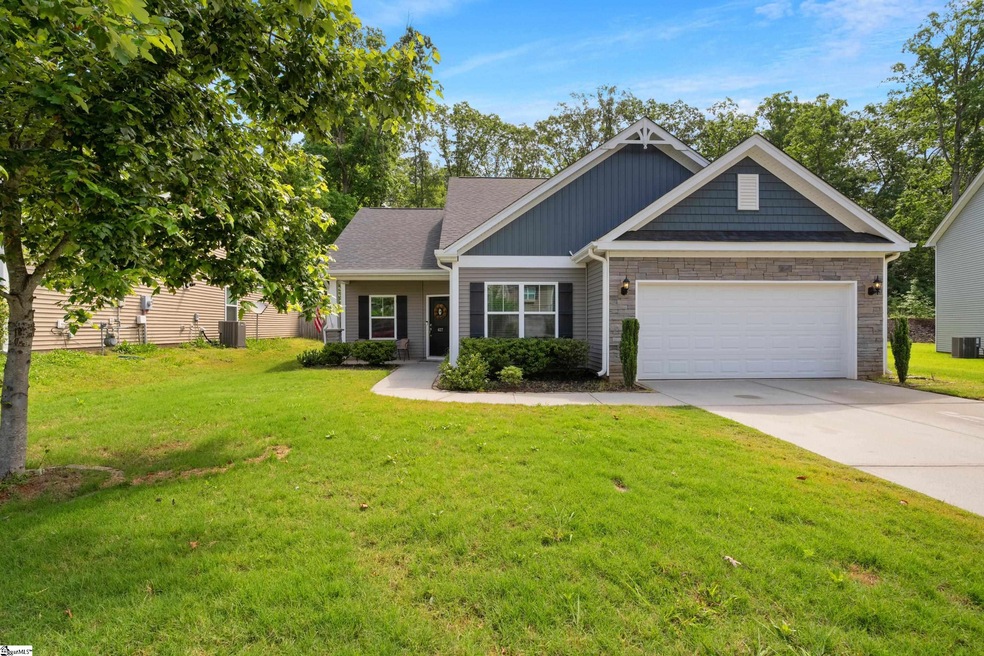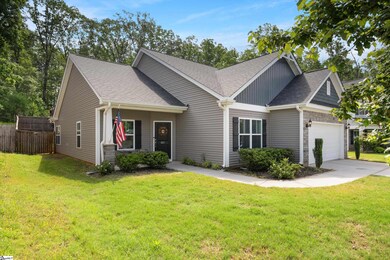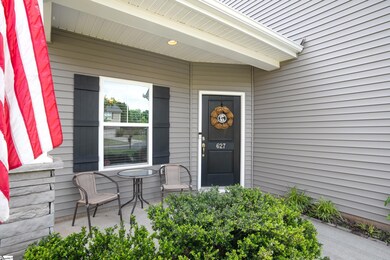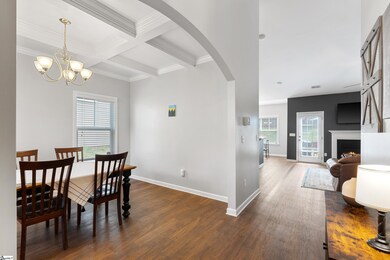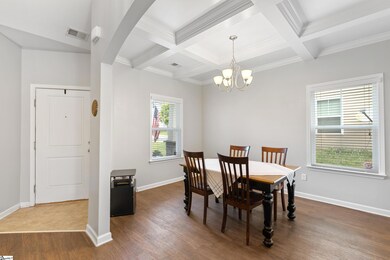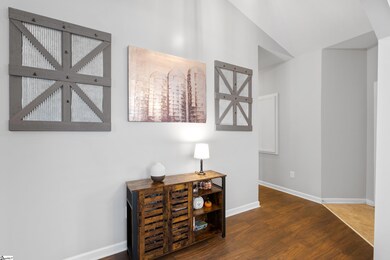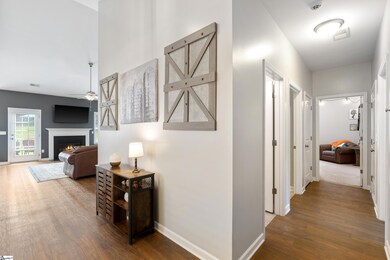
627 S Windowpane Way Duncan, SC 29334
Highlights
- Open Floorplan
- Craftsman Architecture
- Great Room
- Abner Creek Academy Rated A-
- Cathedral Ceiling
- Granite Countertops
About This Home
As of June 2023Located on a cul-de-sac, this gorgeous ranch home has three bedrooms, two full bathrooms, luxury vinyl plank floors, open floor plan, and granite countertops located minutes from I-85, BMW, and shopping! The neighborhood offers a wide range of amenities perfect for summer activities, including an Olympic-size pool, a basketball court, a playground, a huge athletic field, and an outdoor pavilion with a fireplace. Enter the home past the covered front porch into the foyer where you will find a formal dining room, with coffered ceilings, that could also be used as an office. The living room features cathedral ceilings, luxury vinyl plank flooring, and a gas fireplace. The living space graciously opens into the kitchen which has an island, ample cabinetry, stainless appliances, a pantry, and a breakfast nook with tons of natural light. The master on main is spacious with an attached en suite bathroom with double sinks, a garden tub, separate shower, and a large walk-in closet. Additionally, there are two large bedrooms on the main level, along with a well-appointed full bathroom, a laundry room with a linen closet, and a 2-car attached garage with epoxy floors and a tankless water heater. Outside, there is a concrete patio that provides ample space for a table, chairs, and a grill. If privacy is a priority, the home is backed by peaceful woods and is fully fenced, with gates on both sides. This home truly has it all! Schedule your showing today to experience its beauty firsthand.
Last Agent to Sell the Property
Wilson Associates License #100968 Listed on: 05/18/2023
Home Details
Home Type
- Single Family
Est. Annual Taxes
- $1,310
Year Built
- Built in 2016
Lot Details
- 6,970 Sq Ft Lot
- Lot Dimensions are 75x118x68x118
- Cul-De-Sac
- Fenced Yard
- Sloped Lot
- Few Trees
HOA Fees
- $40 Monthly HOA Fees
Parking
- 2 Car Attached Garage
Home Design
- Craftsman Architecture
- Ranch Style House
- Traditional Architecture
- Slab Foundation
- Architectural Shingle Roof
- Vinyl Siding
- Stone Exterior Construction
Interior Spaces
- 1,688 Sq Ft Home
- 1,600-1,799 Sq Ft Home
- Open Floorplan
- Coffered Ceiling
- Smooth Ceilings
- Cathedral Ceiling
- Ceiling Fan
- Gas Log Fireplace
- Great Room
- Breakfast Room
- Dining Room
- Fire and Smoke Detector
Kitchen
- Walk-In Pantry
- Free-Standing Electric Range
- <<builtInMicrowave>>
- Dishwasher
- Granite Countertops
- Disposal
Flooring
- Carpet
- Ceramic Tile
- Luxury Vinyl Plank Tile
Bedrooms and Bathrooms
- 3 Main Level Bedrooms
- Walk-In Closet
- 2 Full Bathrooms
- Dual Vanity Sinks in Primary Bathroom
- Garden Bath
- Separate Shower
Laundry
- Laundry Room
- Laundry on main level
- Dryer
- Washer
Attic
- Storage In Attic
- Pull Down Stairs to Attic
Outdoor Features
- Patio
- Front Porch
Schools
- Abner Creek Elementary School
- Florence Chapel Middle School
- James F. Byrnes High School
Utilities
- Central Air
- Heating System Uses Natural Gas
- Underground Utilities
- Tankless Water Heater
- Gas Water Heater
- Cable TV Available
Community Details
- Hinson 864 599 9019 HOA
- Built by Mungo Homes
- Rogers Mill Subdivision
- Mandatory home owners association
Listing and Financial Details
- Tax Lot 198
- Assessor Parcel Number 5-30-00-088.98
Ownership History
Purchase Details
Home Financials for this Owner
Home Financials are based on the most recent Mortgage that was taken out on this home.Purchase Details
Home Financials for this Owner
Home Financials are based on the most recent Mortgage that was taken out on this home.Purchase Details
Purchase Details
Similar Homes in Duncan, SC
Home Values in the Area
Average Home Value in this Area
Purchase History
| Date | Type | Sale Price | Title Company |
|---|---|---|---|
| Warranty Deed | $300,000 | None Listed On Document | |
| Deed | $200,000 | None Available | |
| Deed | $171,130 | Attorney | |
| Deed | $64,000 | None Available |
Mortgage History
| Date | Status | Loan Amount | Loan Type |
|---|---|---|---|
| Previous Owner | $194,000 | New Conventional | |
| Previous Owner | $7,000 | Stand Alone Second |
Property History
| Date | Event | Price | Change | Sq Ft Price |
|---|---|---|---|---|
| 06/26/2023 06/26/23 | Sold | $300,000 | 0.0% | $188 / Sq Ft |
| 05/18/2023 05/18/23 | For Sale | $299,900 | +50.0% | $187 / Sq Ft |
| 04/22/2020 04/22/20 | Sold | $200,000 | -2.4% | $125 / Sq Ft |
| 03/27/2020 03/27/20 | Price Changed | $205,000 | -2.4% | $128 / Sq Ft |
| 03/05/2020 03/05/20 | For Sale | $210,000 | -- | $131 / Sq Ft |
Tax History Compared to Growth
Tax History
| Year | Tax Paid | Tax Assessment Tax Assessment Total Assessment is a certain percentage of the fair market value that is determined by local assessors to be the total taxable value of land and additions on the property. | Land | Improvement |
|---|---|---|---|---|
| 2024 | $1,868 | $12,000 | $1,644 | $10,356 |
| 2023 | $1,868 | $9,195 | $1,512 | $7,683 |
| 2022 | $1,310 | $7,996 | $1,040 | $6,956 |
| 2021 | $1,310 | $7,996 | $1,040 | $6,956 |
| 2020 | $1,267 | $7,871 | $1,024 | $6,847 |
| 2019 | $1,263 | $7,871 | $1,024 | $6,847 |
| 2018 | $1,207 | $7,871 | $1,024 | $6,847 |
| 2017 | $1,042 | $6,844 | $1,040 | $5,804 |
| 2016 | $39 | $114 | $114 | $0 |
| 2015 | $39 | $114 | $114 | $0 |
Agents Affiliated with this Home
-
Ashley Steigerwald

Seller's Agent in 2023
Ashley Steigerwald
Wilson Associates
(864) 907-0601
73 Total Sales
-
Erica Dawson

Buyer's Agent in 2023
Erica Dawson
Allen Tate - Greenville/Simp.
(864) 421-2340
22 Total Sales
-
Tracey Cappio

Seller's Agent in 2020
Tracey Cappio
Coldwell Banker Caine/Williams
(864) 567-8887
152 Total Sales
Map
Source: Greater Greenville Association of REALTORS®
MLS Number: 1498938
APN: 5-30-00-088.98
- 344 Lansdowne St
- 253 Golden Bear Walk
- 118 Moonshadow Ct
- 414 N Musgrove Ln
- 517 Robinwood Place
- 422 Lemon Grass Ct
- 800 Redmill Ln
- 1011 Rogers Bridge Rd
- 310 W Bushy Hill Dr
- 163 Rockingham Rd
- 159 Rockingham Rd
- 167 Rockingham Rd
- 424 Granbury Dr
- 638 Grantleigh Dr
- 721 Sunwater Dr
- 177 Viewmont Dr
- 1087 Summerlin Trail
- 208 Moonstone Ln
- 503 Torrington Dr
- 685 Sunwater Dr
