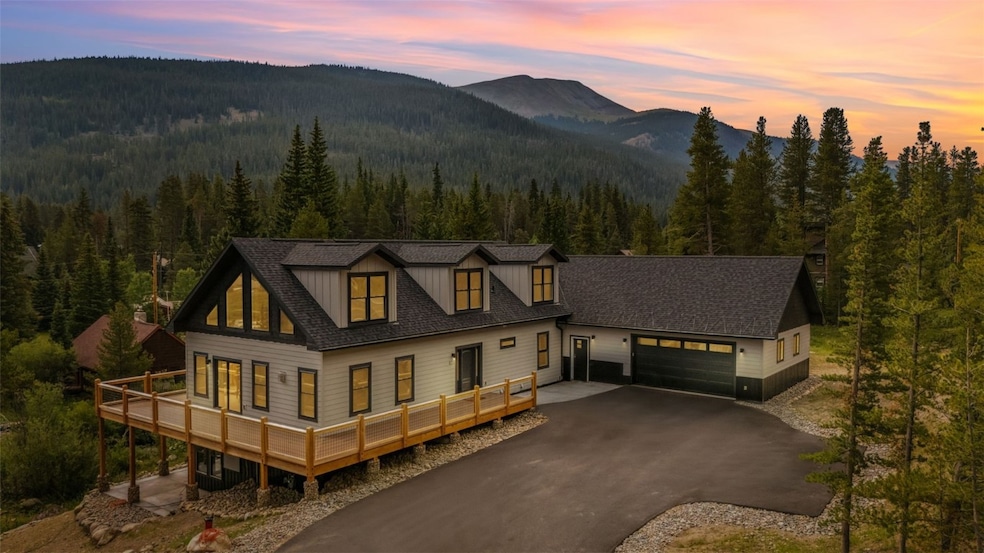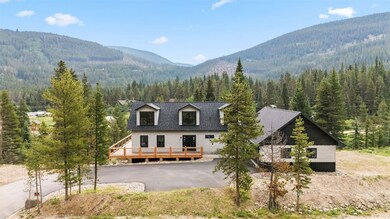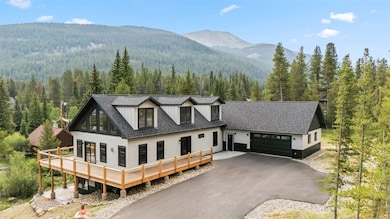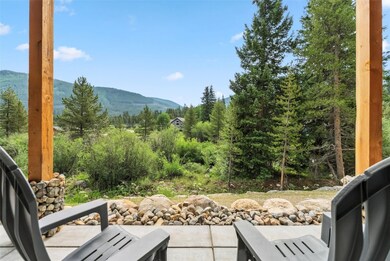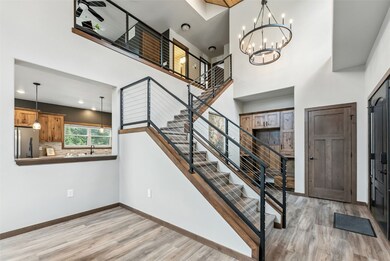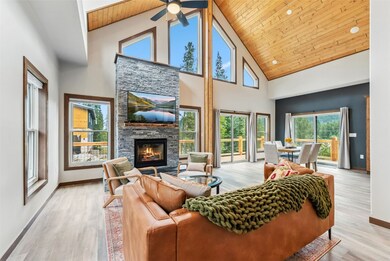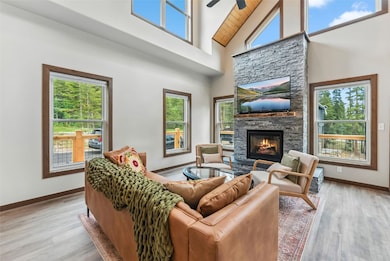6270 Highway 9 Blue River, CO 80424
Estimated payment $16,747/month
Highlights
- Wine Cellar
- Home Theater
- River View
- Transportation Service
- Fishing
- Contemporary Architecture
About This Home
Experience mountain living at its finest in this contemporary Blue River retreat, just minutes from world-class skiing at the Breckenridge Ski Resort! Once inside, you'll be greeted by a stunning two story foyer and gorgeous state of the art metal railings! Expansive walls of windows and doors seamlessly blend indoor and outdoor living while filling the home with natural light! The two-story stacked rock fireplace and natural pine ceilings highlight the open living area! You'll love entertaining in this spacious chef's kitchen, featuring quartz countertops, a spacious island, custom cabinetry, and sleek backsplash. The dining area opens to the back deck where you'll love the mountain and Blue River views! This comfortable home boasts a total of 4 bedrooms and 5 baths! Two are ensuite masters! The open loft overlooks the great room and is the perfect location for an office or study! The lower level offers a huge rec room and game room area with a wet bar and sliding glass doors to a patio and lush backyard! The huge mud room and laundry room are ideal for your winter gear! An oversized 2-3 car garage provides extra space for your mountain toys, a workshop, or storage! Enjoy the best of two worlds with easy access from Highway 9 in the front and a peaceful, private retreat on the back! Owners have boating and fishing rights on the Goose Pasture Tarn! This home has fantastic short-term rental potential! See the supplements for rental projections! The Summit Stage stops within easy walking distance of the home! Don't miss this opportunity to wake up to the sounds of the Blue River and spend your days exploring Breckenridge - this modern mountain retreat makes it all possible!
Listing Agent
Berkshire Hathaway HomeServices Colorado Real Esta License #FA40008589 Listed on: 07/18/2025

Co-Listing Agent
Berkshire Hathaway HomeServices Colorado Real Esta License #EA256221
Property Details
Home Type
- Modular Prefabricated Home
Est. Annual Taxes
- $1,908
Year Built
- Built in 2024
Parking
- 3 Car Attached Garage
- Basement Garage
Property Views
- River
- Creek or Stream
- Mountain
- Meadow
Home Design
- Contemporary Architecture
- Mountain Architecture
- Split Level Home
- Concrete Foundation
- Wood Frame Construction
- Frame Construction
- Asphalt Roof
Interior Spaces
- 3,729 Sq Ft Home
- 3-Story Property
- Vaulted Ceiling
- Gas Fireplace
- Wine Cellar
- Great Room
- Family Room
- Dining Room
- Home Theater
- Den
- Recreation Room
- Utility Room
- Washer Hookup
- Home Gym
- Finished Basement
Kitchen
- Eat-In Kitchen
- Gas Range
- Built-In Microwave
- Dishwasher
- Disposal
Flooring
- Radiant Floor
- Tile
- Luxury Vinyl Tile
Bedrooms and Bathrooms
- 4 Bedrooms
Utilities
- Forced Air Heating System
- Heating System Uses Natural Gas
- Radiant Heating System
- Hot Water Heating System
- Well
- Gas Water Heater
- Phone Available
- Cable TV Available
Additional Features
- Stream or River on Lot
- 0.52 Acre Lot
- Property is near public transit
Listing and Financial Details
- Assessor Parcel Number 6516885
Community Details
Overview
- No Home Owners Association
- Mountain View Sub Subdivision
Amenities
- Transportation Service
- Public Transportation
Recreation
- Fishing
- Trails
Pet Policy
- Pets Allowed
Map
Home Values in the Area
Average Home Value in this Area
Tax History
| Year | Tax Paid | Tax Assessment Tax Assessment Total Assessment is a certain percentage of the fair market value that is determined by local assessors to be the total taxable value of land and additions on the property. | Land | Improvement |
|---|---|---|---|---|
| 2024 | $1,915 | $36,647 | -- | -- |
| 2023 | $1,915 | $32,962 | $0 | $0 |
| 2022 | $3,201 | $49,358 | $0 | $0 |
| 2021 | $3,175 | $49,358 | $0 | $0 |
| 2020 | $2,573 | $39,729 | $0 | $0 |
| 2019 | $2,543 | $39,729 | $0 | $0 |
| 2018 | $2,805 | $42,708 | $0 | $0 |
| 2017 | $2,610 | $42,708 | $0 | $0 |
| 2016 | $1,828 | $29,522 | $0 | $0 |
Property History
| Date | Event | Price | Change | Sq Ft Price |
|---|---|---|---|---|
| 07/18/2025 07/18/25 | For Sale | $2,995,000 | -- | $803 / Sq Ft |
Purchase History
| Date | Type | Sale Price | Title Company |
|---|---|---|---|
| Quit Claim Deed | -- | None Listed On Document | |
| Quit Claim Deed | -- | Fidelity National Title | |
| Warranty Deed | $160,000 | North American Title | |
| Warranty Deed | $100,000 | Title Co Of The Rockies Inc | |
| Interfamily Deed Transfer | -- | None Available |
Mortgage History
| Date | Status | Loan Amount | Loan Type |
|---|---|---|---|
| Open | $2,156,250 | New Conventional | |
| Previous Owner | $2,257,500 | Construction | |
| Previous Owner | $112,000 | Commercial |
Source: Summit MLS
MLS Number: S1061574
APN: 6516885
- 6365 Highway 9
- 89 Wilderness Dr
- 227 Mountain View Dr
- 112 Grey Squirrel Ln
- 15 Wilderness Dr
- 15 Wilderness Dr Unit 230
- 281 Wilderness Dr
- 49 Regal Cir
- 53 Mariposa Place
- 446 Blue River Rd
- 125 Pennsylvania Creek Trail
- 225 Creekside Dr
- 623 Blue River Rd
- 16 Rustic Terrace
- 622 Blue River Rd
- 5724 Highway 9
- 6871 Highway 9
- 102 Blue Rock Dr
- 68 Starlit Ln
- 14 Rock Springs Rd
- 505 Co Rd 528
- 0092 Scr 855
- 1001 Grandview Dr Unit C19
- 100 S Park Ave Unit 135 Dercum Drive Keystone
- 2183 Colorado 9
- 119 Boulder Cir
- 50 Drift Rd
- 307 Lakeview Dr
- 906 Meadow Creek Dr Unit 307
- 80 Mule Deer Ct Unit A
- 80 Mule Deer Ct
- 73 Cooper Dr
- 7223 Ryan Gulch Rd
- 30 Spyglass Ln
- 10000 Ryan Gulch Rd Unit G-315
- 240 E La Bonte St Unit 36
- 715 Clark St
- 91 Alpine Rd Unit apartment
- 1033 Straight Creek Dr Unit N 106
- 1030 Blue River Pkwy Unit BRF Condo
