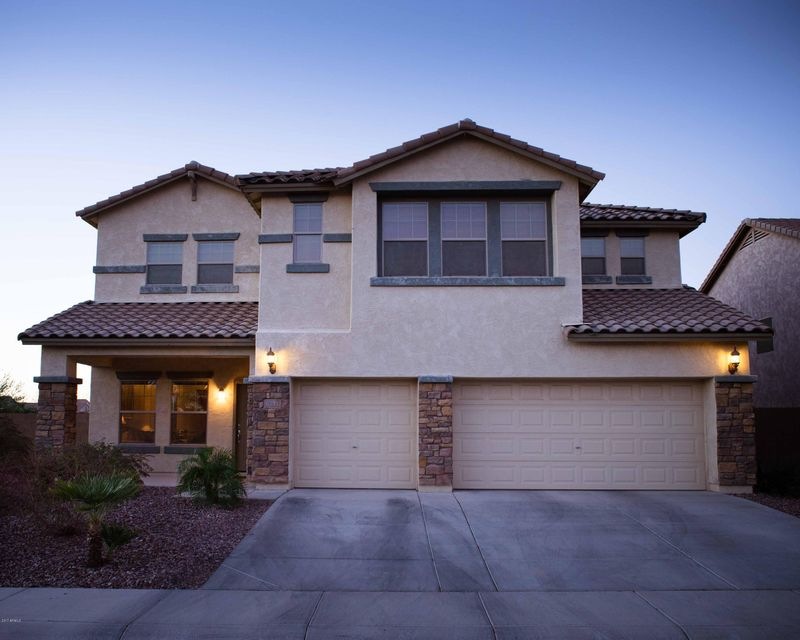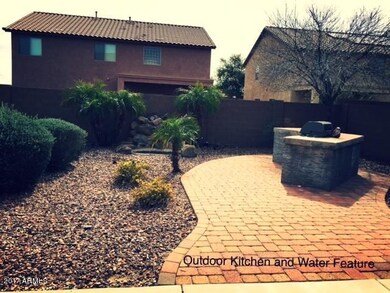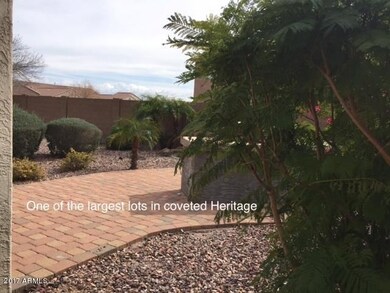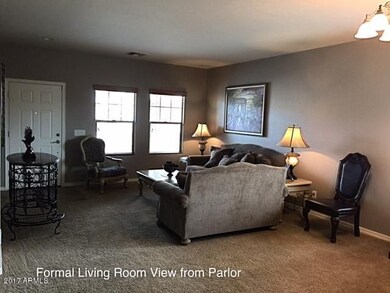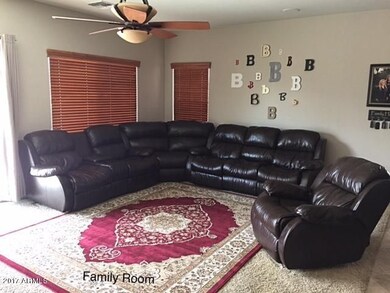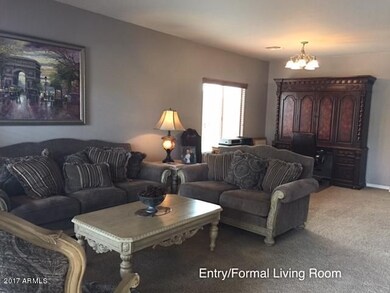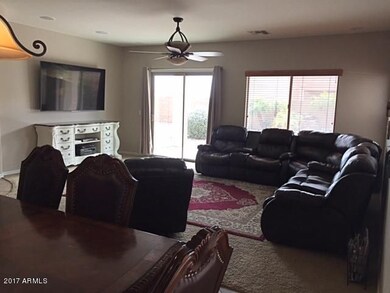
6271 W Admiral Way Florence, AZ 85132
Anthem at Merrill Ranch NeighborhoodHighlights
- Fitness Center
- Contemporary Architecture
- Corner Lot
- Clubhouse
- Main Floor Primary Bedroom
- Granite Countertops
About This Home
As of December 2022Popular Quartz model in desirable Heritage subdivision of the Anthem Community. Freshly painted home includes 5 bedrooms, 4 full baths on one of the larger lots in the community. Home boasts of large kitchen with upgraded cabinetry, granite counter-tops, a grandiose-sized pantry and outdoor kitchen with extended paver patio in the backyard. Formal living/dining room and upgraded surround sound in the family room. Every over-sized bedroom has spacious walk in closets, ceiling fans, and there are two master suites on the upper level. Home offers plenty of storage and closet space. Separate laundry room with cabinetry and washbasin sink with sprayer. Monstrous loft/media room for ease and pleasure of entertaining. Dual A/C units for temperature control. Community amenities are incredible. Community offers Community center with indoor basketball courts, gym, weight room, cardio equipment, classes, Olympic sized swimming pools with diving boards and water park. Several playground within walking distance of home, jogging and golf cart paths adorn entire community. Baseball diamonds, soccer fields, golf course and future dog park. Tennis courts, outdoor volleyball and many community events and classes throughout the year. Community dining and shopping plaza available for your convenience.
Last Agent to Sell the Property
Capital West Homes Realty LLC Brokerage Email: ricashby@gmail.com License #SA647545000 Listed on: 02/17/2017
Last Buyer's Agent
Justin Lombard
DeLex Realty License #BR557000000
Home Details
Home Type
- Single Family
Est. Annual Taxes
- $2,850
Year Built
- Built in 2007
Lot Details
- 8,712 Sq Ft Lot
- Desert faces the front and back of the property
- Block Wall Fence
- Corner Lot
- Grass Covered Lot
HOA Fees
- $118 Monthly HOA Fees
Parking
- 3 Car Garage
Home Design
- Contemporary Architecture
- Brick Exterior Construction
- Wood Frame Construction
- Tile Roof
- Concrete Roof
- Stucco
Interior Spaces
- 4,110 Sq Ft Home
- 2-Story Property
- Ceiling height of 9 feet or more
- Ceiling Fan
- Double Pane Windows
- Solar Screens
Kitchen
- Eat-In Kitchen
- Built-In Microwave
- Kitchen Island
- Granite Countertops
Flooring
- Carpet
- Stone
- Tile
Bedrooms and Bathrooms
- 5 Bedrooms
- Primary Bedroom on Main
- Primary Bathroom is a Full Bathroom
- 4 Bathrooms
- Dual Vanity Sinks in Primary Bathroom
- Bathtub With Separate Shower Stall
Outdoor Features
- Covered patio or porch
- Built-In Barbecue
Schools
- Anthem Middle School
- Florence High School
Utilities
- Refrigerated Cooling System
- Heating System Uses Natural Gas
- High Speed Internet
- Cable TV Available
Listing and Financial Details
- Tax Lot 100
- Assessor Parcel Number 211-10-526
Community Details
Overview
- Association fees include ground maintenance
- Aam Community Counci Association, Phone Number (602) 906-4940
- Built by Pulte
- Anthem At Merrill Ranch Unit 13 Subdivision, Quartz Floorplan
Amenities
- Clubhouse
- Theater or Screening Room
- Recreation Room
Recreation
- Tennis Courts
- Fitness Center
- Heated Community Pool
- Community Spa
- Bike Trail
Ownership History
Purchase Details
Home Financials for this Owner
Home Financials are based on the most recent Mortgage that was taken out on this home.Purchase Details
Purchase Details
Home Financials for this Owner
Home Financials are based on the most recent Mortgage that was taken out on this home.Purchase Details
Home Financials for this Owner
Home Financials are based on the most recent Mortgage that was taken out on this home.Purchase Details
Home Financials for this Owner
Home Financials are based on the most recent Mortgage that was taken out on this home.Purchase Details
Home Financials for this Owner
Home Financials are based on the most recent Mortgage that was taken out on this home.Purchase Details
Home Financials for this Owner
Home Financials are based on the most recent Mortgage that was taken out on this home.Purchase Details
Home Financials for this Owner
Home Financials are based on the most recent Mortgage that was taken out on this home.Purchase Details
Home Financials for this Owner
Home Financials are based on the most recent Mortgage that was taken out on this home.Similar Homes in Florence, AZ
Home Values in the Area
Average Home Value in this Area
Purchase History
| Date | Type | Sale Price | Title Company |
|---|---|---|---|
| Warranty Deed | $430,000 | Os National | |
| Warranty Deed | $461,600 | Os National | |
| Interfamily Deed Transfer | -- | Empire West Title Agency Llc | |
| Warranty Deed | $303,900 | Empire West Title Agency Llc | |
| Warranty Deed | $250,000 | Thomas Title & Escrow | |
| Interfamily Deed Transfer | -- | Lawyers Title Of Arizona Inc | |
| Interfamily Deed Transfer | -- | Lawyers Title Of Arizona Inc | |
| Warranty Deed | $235,000 | Lawyers Title Of Arizona Inc | |
| Corporate Deed | $297,490 | Sun Title Agency Co |
Mortgage History
| Date | Status | Loan Amount | Loan Type |
|---|---|---|---|
| Previous Owner | $68,803 | New Conventional | |
| Previous Owner | $306,969 | New Conventional | |
| Previous Owner | $245,471 | FHA | |
| Previous Owner | $242,755 | VA | |
| Previous Owner | $237,992 | New Conventional |
Property History
| Date | Event | Price | Change | Sq Ft Price |
|---|---|---|---|---|
| 12/15/2022 12/15/22 | Sold | $430,000 | -7.9% | $105 / Sq Ft |
| 11/30/2022 11/30/22 | Pending | -- | -- | -- |
| 11/16/2022 11/16/22 | Price Changed | $467,000 | -2.1% | $114 / Sq Ft |
| 10/19/2022 10/19/22 | Price Changed | $477,000 | -1.2% | $116 / Sq Ft |
| 09/22/2022 09/22/22 | Price Changed | $483,000 | -0.4% | $117 / Sq Ft |
| 09/08/2022 09/08/22 | Price Changed | $485,000 | -4.0% | $118 / Sq Ft |
| 08/25/2022 08/25/22 | For Sale | $505,000 | +66.2% | $123 / Sq Ft |
| 02/13/2020 02/13/20 | Sold | $303,900 | +1.3% | $74 / Sq Ft |
| 01/08/2020 01/08/20 | Pending | -- | -- | -- |
| 11/20/2019 11/20/19 | For Sale | $299,900 | +20.0% | $73 / Sq Ft |
| 08/16/2017 08/16/17 | Sold | $250,000 | -3.8% | $61 / Sq Ft |
| 07/04/2017 07/04/17 | Pending | -- | -- | -- |
| 06/14/2017 06/14/17 | Price Changed | $259,900 | -1.9% | $63 / Sq Ft |
| 04/18/2017 04/18/17 | Price Changed | $265,000 | -0.7% | $64 / Sq Ft |
| 04/10/2017 04/10/17 | Price Changed | $267,000 | -0.7% | $65 / Sq Ft |
| 02/17/2017 02/17/17 | For Sale | $269,000 | +14.5% | $65 / Sq Ft |
| 12/30/2014 12/30/14 | Sold | $235,000 | -2.0% | $57 / Sq Ft |
| 12/05/2014 12/05/14 | Pending | -- | -- | -- |
| 11/26/2014 11/26/14 | Price Changed | $239,900 | -4.0% | $58 / Sq Ft |
| 10/21/2014 10/21/14 | For Sale | $249,900 | -- | $61 / Sq Ft |
Tax History Compared to Growth
Tax History
| Year | Tax Paid | Tax Assessment Tax Assessment Total Assessment is a certain percentage of the fair market value that is determined by local assessors to be the total taxable value of land and additions on the property. | Land | Improvement |
|---|---|---|---|---|
| 2025 | $3,191 | $47,763 | -- | -- |
| 2024 | $3,296 | $62,003 | -- | -- |
| 2023 | $2,851 | $40,646 | $0 | $0 |
| 2022 | $3,296 | $31,551 | $1,742 | $29,809 |
| 2021 | $3,541 | $27,836 | $0 | $0 |
| 2020 | $3,439 | $26,756 | $0 | $0 |
| 2019 | $3,135 | $25,324 | $0 | $0 |
| 2018 | $3,567 | $21,971 | $0 | $0 |
| 2017 | $3,145 | $21,924 | $0 | $0 |
| 2016 | $3,020 | $21,789 | $1,400 | $20,389 |
| 2014 | $2,863 | $18,324 | $1,200 | $17,124 |
Agents Affiliated with this Home
-
E
Seller's Agent in 2022
Eric Tamayo
Opendoor Brokerage, LLC
-
D
Seller Co-Listing Agent in 2022
David Rohr
West USA Realty
(305) 570-4444
1 in this area
144 Total Sales
-
A
Buyer's Agent in 2022
Andrew Johnson
eXp Realty
(480) 815-5386
2 in this area
56 Total Sales
-
J
Seller's Agent in 2020
Justin Lombard
DeLex Realty
-
N
Buyer's Agent in 2020
Nick Reyes
My Home Group Real Estate
-
D
Buyer Co-Listing Agent in 2020
Damian Godoy
My Home Group Real Estate
(480) 685-2760
1 in this area
292 Total Sales
Map
Source: Arizona Regional Multiple Listing Service (ARMLS)
MLS Number: 5563781
APN: 211-10-526
- 6230 W Montebello Way
- 6331 W Desert Blossom Way
- 6552 W Victory Way
- 2881 N Riverside Dr
- 6614 W Victory Way
- 6247 W Georgetown Way
- 8560 W Yorktown Ct
- 2681 N Riverside Dr
- 3393 N San Marin Dr
- 6338 W Rushmore Way
- 6354 W Rushmore Way
- 3405 N San Marin Dr
- 3618 N Colonial Ct
- 2649 N Riverside Dr
- 2680 N Coronado Dr
- 6688 W Desert Blossom Way
- 6383 W Rushmore Way
- 3453 N San Marin Dr
- 2620 N Coronado Dr
- 2600 N Coronado Dr
