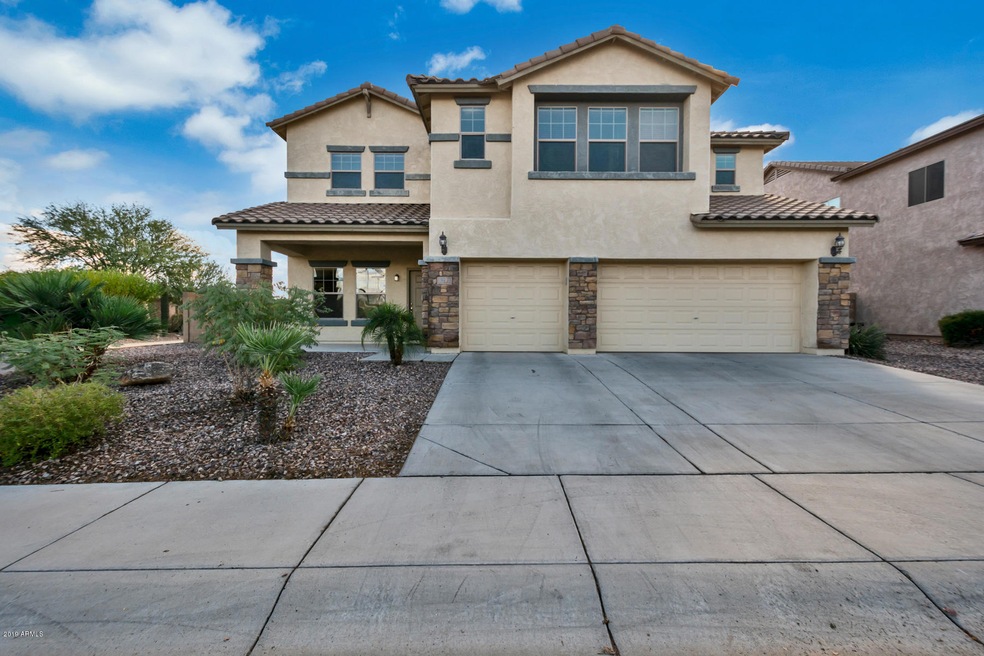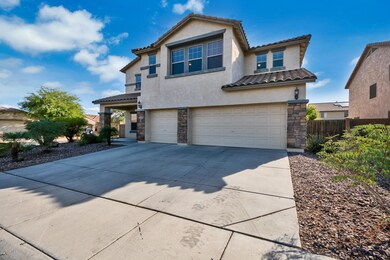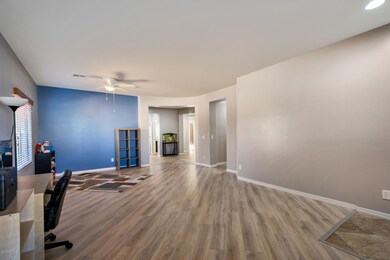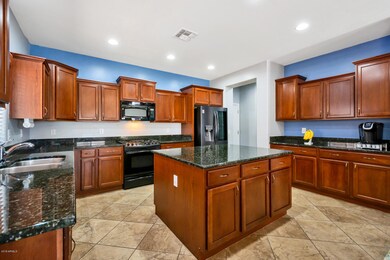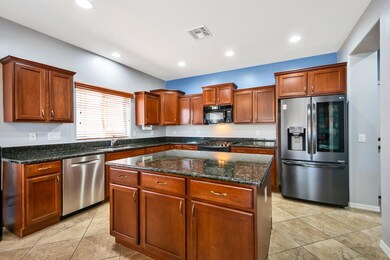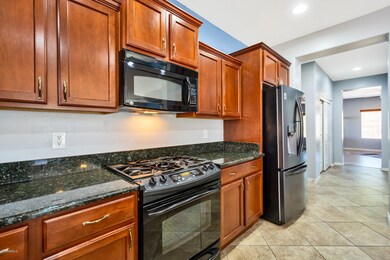
6271 W Admiral Way Florence, AZ 85132
Anthem at Merrill Ranch NeighborhoodHighlights
- Golf Course Community
- RV Gated
- Two Primary Bathrooms
- Fitness Center
- Solar Power System
- Clubhouse
About This Home
As of December 2022GREAT HOUSE or GREAT LOCATION?? Have *BOTH* with this elegant 5 BR + loft, 4 BA, 4,110 sq ft masterpiece situated on a spacious corner lot w/south-facing backyard - ideal for all-season enjoyment! Versatile floorplan with 1 BR + 1 full BA downstairs, other BRs upstairs, incl 2 MASTERS! All BRs have walk-in closets! Gourmet kitchen with stunning granite Ctops, stainless steel appliances, loads of cabinets, & perhaps the largest pantry in AZ! ''Smart home'' features incl WiFi garage door openers, thermostats, & refrigerator! New plank flooring! 3 car garage. Spacious backyard w/paver stone deck space, covered patio with roll-down shades, tranquil fountain, BBQ island, & plenty of space for a pool. Energy-saving solar home! TROON GOLF community w/amenities that are second to none!
Last Agent to Sell the Property
Justin Lombard
DeLex Realty License #BR557000000 Listed on: 11/24/2019
Last Buyer's Agent
Nick Reyes
My Home Group Real Estate License #SA681710000

Home Details
Home Type
- Single Family
Est. Annual Taxes
- $3,135
Year Built
- Built in 2007
Lot Details
- 8,865 Sq Ft Lot
- Block Wall Fence
- Corner Lot
- Front and Back Yard Sprinklers
- Sprinklers on Timer
- Private Yard
- Grass Covered Lot
HOA Fees
Parking
- 3 Car Direct Access Garage
- Garage Door Opener
- RV Gated
Home Design
- Wood Frame Construction
- Tile Roof
- Concrete Roof
- Stucco
Interior Spaces
- 4,111 Sq Ft Home
- 2-Story Property
- Ceiling height of 9 feet or more
- Ceiling Fan
- Double Pane Windows
- ENERGY STAR Qualified Windows with Low Emissivity
- Solar Screens
Kitchen
- Eat-In Kitchen
- Breakfast Bar
- Built-In Microwave
- ENERGY STAR Qualified Appliances
- Kitchen Island
- Granite Countertops
Flooring
- Carpet
- Laminate
- Tile
Bedrooms and Bathrooms
- 5 Bedrooms
- Two Primary Bathrooms
- Primary Bathroom is a Full Bathroom
- 4 Bathrooms
- Dual Vanity Sinks in Primary Bathroom
- Bathtub With Separate Shower Stall
Schools
- Anthem Elementary School - Florence
- Florence High School
Utilities
- Refrigerated Cooling System
- Zoned Heating
- Heating System Uses Natural Gas
- High Speed Internet
- Cable TV Available
Additional Features
- Solar Power System
- Covered patio or porch
Listing and Financial Details
- Home warranty included in the sale of the property
- Tax Lot 100
- Assessor Parcel Number 211-10-526
Community Details
Overview
- Association fees include ground maintenance
- Assoc Asset Mgmt Association, Phone Number (602) 957-9191
- Anthm Parkside @ Mr Association, Phone Number (602) 957-9191
- Association Phone (602) 957-9191
- Built by Pulte Homes
- Anthem At Merrill Ranch Unit 13 Subdivision, Quartz Floorplan
Amenities
- Clubhouse
- Recreation Room
Recreation
- Golf Course Community
- Tennis Courts
- Community Playground
- Fitness Center
- Heated Community Pool
- Community Spa
- Bike Trail
Ownership History
Purchase Details
Home Financials for this Owner
Home Financials are based on the most recent Mortgage that was taken out on this home.Purchase Details
Purchase Details
Home Financials for this Owner
Home Financials are based on the most recent Mortgage that was taken out on this home.Purchase Details
Home Financials for this Owner
Home Financials are based on the most recent Mortgage that was taken out on this home.Purchase Details
Home Financials for this Owner
Home Financials are based on the most recent Mortgage that was taken out on this home.Purchase Details
Home Financials for this Owner
Home Financials are based on the most recent Mortgage that was taken out on this home.Purchase Details
Home Financials for this Owner
Home Financials are based on the most recent Mortgage that was taken out on this home.Purchase Details
Home Financials for this Owner
Home Financials are based on the most recent Mortgage that was taken out on this home.Purchase Details
Home Financials for this Owner
Home Financials are based on the most recent Mortgage that was taken out on this home.Similar Homes in Florence, AZ
Home Values in the Area
Average Home Value in this Area
Purchase History
| Date | Type | Sale Price | Title Company |
|---|---|---|---|
| Warranty Deed | $430,000 | Os National | |
| Warranty Deed | $461,600 | Os National | |
| Interfamily Deed Transfer | -- | Empire West Title Agency Llc | |
| Warranty Deed | $303,900 | Empire West Title Agency Llc | |
| Warranty Deed | $250,000 | Thomas Title & Escrow | |
| Interfamily Deed Transfer | -- | Lawyers Title Of Arizona Inc | |
| Interfamily Deed Transfer | -- | Lawyers Title Of Arizona Inc | |
| Warranty Deed | $235,000 | Lawyers Title Of Arizona Inc | |
| Corporate Deed | $297,490 | Sun Title Agency Co |
Mortgage History
| Date | Status | Loan Amount | Loan Type |
|---|---|---|---|
| Previous Owner | $68,803 | New Conventional | |
| Previous Owner | $306,969 | New Conventional | |
| Previous Owner | $245,471 | FHA | |
| Previous Owner | $242,755 | VA | |
| Previous Owner | $237,992 | New Conventional |
Property History
| Date | Event | Price | Change | Sq Ft Price |
|---|---|---|---|---|
| 12/15/2022 12/15/22 | Sold | $430,000 | -7.9% | $105 / Sq Ft |
| 11/30/2022 11/30/22 | Pending | -- | -- | -- |
| 11/16/2022 11/16/22 | Price Changed | $467,000 | -2.1% | $114 / Sq Ft |
| 10/19/2022 10/19/22 | Price Changed | $477,000 | -1.2% | $116 / Sq Ft |
| 09/22/2022 09/22/22 | Price Changed | $483,000 | -0.4% | $117 / Sq Ft |
| 09/08/2022 09/08/22 | Price Changed | $485,000 | -4.0% | $118 / Sq Ft |
| 08/25/2022 08/25/22 | For Sale | $505,000 | +66.2% | $123 / Sq Ft |
| 02/13/2020 02/13/20 | Sold | $303,900 | +1.3% | $74 / Sq Ft |
| 01/08/2020 01/08/20 | Pending | -- | -- | -- |
| 11/20/2019 11/20/19 | For Sale | $299,900 | +20.0% | $73 / Sq Ft |
| 08/16/2017 08/16/17 | Sold | $250,000 | -3.8% | $61 / Sq Ft |
| 07/04/2017 07/04/17 | Pending | -- | -- | -- |
| 06/14/2017 06/14/17 | Price Changed | $259,900 | -1.9% | $63 / Sq Ft |
| 04/18/2017 04/18/17 | Price Changed | $265,000 | -0.7% | $64 / Sq Ft |
| 04/10/2017 04/10/17 | Price Changed | $267,000 | -0.7% | $65 / Sq Ft |
| 02/17/2017 02/17/17 | For Sale | $269,000 | +14.5% | $65 / Sq Ft |
| 12/30/2014 12/30/14 | Sold | $235,000 | -2.0% | $57 / Sq Ft |
| 12/05/2014 12/05/14 | Pending | -- | -- | -- |
| 11/26/2014 11/26/14 | Price Changed | $239,900 | -4.0% | $58 / Sq Ft |
| 10/21/2014 10/21/14 | For Sale | $249,900 | -- | $61 / Sq Ft |
Tax History Compared to Growth
Tax History
| Year | Tax Paid | Tax Assessment Tax Assessment Total Assessment is a certain percentage of the fair market value that is determined by local assessors to be the total taxable value of land and additions on the property. | Land | Improvement |
|---|---|---|---|---|
| 2025 | $3,191 | $47,763 | -- | -- |
| 2024 | $3,296 | $62,003 | -- | -- |
| 2023 | $2,851 | $40,646 | $0 | $0 |
| 2022 | $3,296 | $31,551 | $1,742 | $29,809 |
| 2021 | $3,541 | $27,836 | $0 | $0 |
| 2020 | $3,439 | $26,756 | $0 | $0 |
| 2019 | $3,135 | $25,324 | $0 | $0 |
| 2018 | $3,567 | $21,971 | $0 | $0 |
| 2017 | $3,145 | $21,924 | $0 | $0 |
| 2016 | $3,020 | $21,789 | $1,400 | $20,389 |
| 2014 | $2,863 | $18,324 | $1,200 | $17,124 |
Agents Affiliated with this Home
-
Eric Tamayo
E
Seller's Agent in 2022
Eric Tamayo
Opendoor Brokerage, LLC
(602) 737-3085
-
David Rohr
D
Seller Co-Listing Agent in 2022
David Rohr
West USA Realty
(305) 570-4444
1 in this area
144 Total Sales
-
Andrew Johnson
A
Buyer's Agent in 2022
Andrew Johnson
eXp Realty
(480) 815-5386
2 in this area
54 Total Sales
-

Seller's Agent in 2020
Justin Lombard
DeLex Realty
-
N
Buyer's Agent in 2020
Nick Reyes
My Home Group Real Estate
(480) 677-4300
-
Damian Godoy
D
Buyer Co-Listing Agent in 2020
Damian Godoy
My Home Group Real Estate
(480) 685-2760
1 in this area
323 Total Sales
Map
Source: Arizona Regional Multiple Listing Service (ARMLS)
MLS Number: 6008345
APN: 211-10-526
- 6309 W Victory Way
- 6331 W Desert Blossom Way
- 6084 W Yorktown Way
- 2881 N Riverside Dr
- 6614 W Victory Way
- 5809 W Victory Ct
- 6247 W Georgetown Way
- 2681 N Riverside Dr
- 3393 N San Marin Dr
- 6354 W Rushmore Way
- 3405 N San Marin Dr
- 3618 N Colonial Ct
- 2649 N Riverside Dr
- 2680 N Coronado Dr
- 6546 W Georgetown Way
- 6688 W Desert Blossom Way
- 6383 W Rushmore Way
- 3453 N San Marin Dr
- 2620 N Coronado Dr
- 2600 N Coronado Dr
