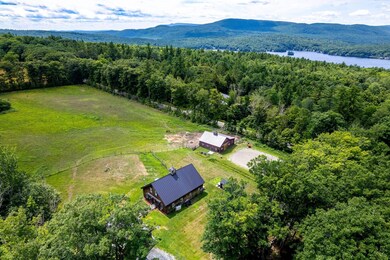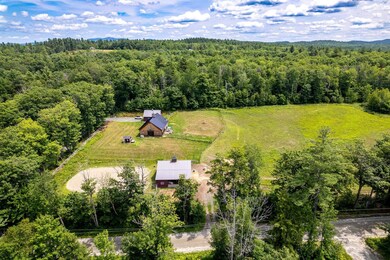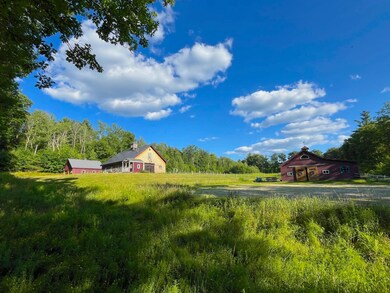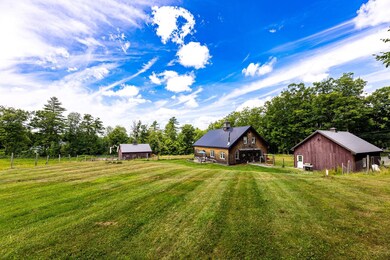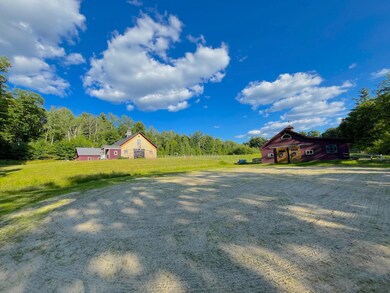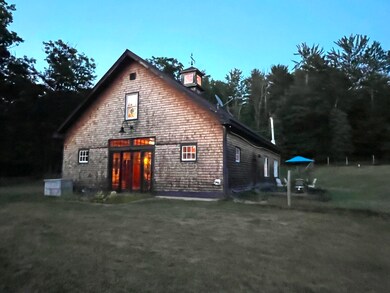
628 Lockehaven Rd Enfield, NH 03748
Highlights
- Barn
- Mountain View
- Hilly Lot
- 5 Acre Lot
- Deck
- Farm
About This Home
As of September 2024THREE FOX FARM - Picture perfect and classic NE farm in an idyllic setting. The detailed and well-maintained home nestled at the bottom of the rolling pasture, is a tasteful blend of country classic and chic rustic touches. The open-concept, large rooms and tall ceilings give the home elegance, yet natural wood creates warmth. Perfect for gatherings and entertaining. Copper ceiling in kitchen, "Versailles" 1/2 bath, custom cupolas with lightning for evening ambiance on home and barn, so many exquisite and thoughtful touches. An oversized garage has room for workbench, 3rd small car, toys or equipment, plus overhead storage. The gorgeous 5 stall barn has heated tack room, grain room, and large hayloft. Many custom touches dazzle this barn, plus a dressage regulation outdoor arena. Relax and enjoy the views of the pasture and sunsets from the private back deck. The exquisite corner lot is lined with elegant stonewalls and trees. All dwellings have metal roofing, except the shed, and property has large fenced area for dogs, horse fencing, 2 wells, and multiple heat sources. Acreage is open and all usable. An extra dwelling of 800 sq. ft or less is allowed. Many local lakes, ponds and trails are close by, and the "Rail to Trail" system is just down the road. Great country setting, yet close to Dartmouth, shopping and I-89. A truly unique property - opportunity galore!
Last Agent to Sell the Property
Farms & Barns Real Estate LLC License #065472 Listed on: 08/01/2024
Home Details
Home Type
- Single Family
Est. Annual Taxes
- $10,888
Year Built
- Built in 2009
Lot Details
- 5 Acre Lot
- Property fronts a private road
- Home has sun exposure from multiple directions
- Property has an invisible fence for dogs
- Partially Fenced Property
- Corner Lot
- Level Lot
- Open Lot
- Hilly Lot
- Orchard
- Garden
- Property is zoned R5
Parking
- 2 Car Garage
- Stone Driveway
Home Design
- Post and Beam
- Farmhouse Style Home
- Slab Foundation
- Metal Roof
- Board and Batten Siding
- Cedar Siding
Interior Spaces
- 3,456 Sq Ft Home
- 2-Story Property
- Woodwork
- Ceiling Fan
- Window Treatments
- Open Floorplan
- Dining Area
- Storage
- Mountain Views
Kitchen
- Stove
- Range Hood
- Microwave
- Freezer
- ENERGY STAR Qualified Dishwasher
Flooring
- Softwood
- Laminate
- Concrete
- Tile
Bedrooms and Bathrooms
- 2 Bedrooms
- En-Suite Primary Bedroom
- Bathroom on Main Level
- Bathtub
Laundry
- Laundry on main level
- ENERGY STAR Qualified Dryer
Home Security
- Carbon Monoxide Detectors
- Fire and Smoke Detector
Accessible Home Design
- Kitchen has a 60 inch turning radius
- Doors are 32 inches wide or more
- Hard or Low Nap Flooring
Outdoor Features
- Wetlands on Lot
- Deck
- Outbuilding
Schools
- Enfield Village Elementary School
- Indian River Middle School
- Mascoma Valley Regional High School
Farming
- Barn
- Farm
- Agricultural
- Pasture
- Horse Farm
Utilities
- Zoned Heating
- Pellet Stove burns compressed wood to generate heat
- Furnace
- Vented Exhaust Fan
- Baseboard Heating
- Heating System Uses Gas
- Underground Utilities
- 200+ Amp Service
- Power Generator
- Private Water Source
- Well
- Drilled Well
- Dug Well
- Septic Tank
- Septic Design Available
- Private Sewer
- Leach Field
- High Speed Internet
- Phone Available
- Satellite Dish
Listing and Financial Details
- Exclusions: Kitchen farm island. Not attached to dwelling.
- Legal Lot and Block 1 / 12
Ownership History
Purchase Details
Purchase Details
Home Financials for this Owner
Home Financials are based on the most recent Mortgage that was taken out on this home.Purchase Details
Similar Homes in Enfield, NH
Home Values in the Area
Average Home Value in this Area
Purchase History
| Date | Type | Sale Price | Title Company |
|---|---|---|---|
| Quit Claim Deed | -- | None Available | |
| Quit Claim Deed | -- | None Available | |
| Warranty Deed | $254,000 | -- | |
| Warranty Deed | $254,000 | -- | |
| Deed | $134,500 | -- | |
| Deed | $134,500 | -- |
Mortgage History
| Date | Status | Loan Amount | Loan Type |
|---|---|---|---|
| Open | $100,000 | Stand Alone Refi Refinance Of Original Loan | |
| Closed | $0 | No Value Available |
Property History
| Date | Event | Price | Change | Sq Ft Price |
|---|---|---|---|---|
| 09/23/2024 09/23/24 | Sold | $595,000 | -8.4% | $172 / Sq Ft |
| 08/16/2024 08/16/24 | Pending | -- | -- | -- |
| 08/01/2024 08/01/24 | For Sale | $649,500 | +155.7% | $188 / Sq Ft |
| 08/16/2013 08/16/13 | Sold | $254,000 | -5.6% | $152 / Sq Ft |
| 06/27/2013 06/27/13 | Pending | -- | -- | -- |
| 05/20/2013 05/20/13 | For Sale | $269,000 | -- | $161 / Sq Ft |
Tax History Compared to Growth
Tax History
| Year | Tax Paid | Tax Assessment Tax Assessment Total Assessment is a certain percentage of the fair market value that is determined by local assessors to be the total taxable value of land and additions on the property. | Land | Improvement |
|---|---|---|---|---|
| 2024 | $11,407 | $674,600 | $150,000 | $524,600 |
| 2023 | $10,880 | $400,600 | $92,200 | $308,400 |
| 2022 | $10,315 | $400,600 | $92,200 | $308,400 |
| 2021 | $8,620 | $343,300 | $92,200 | $251,100 |
| 2020 | $8,737 | $343,300 | $92,200 | $251,100 |
| 2015 | $7,160 | $285,500 | $77,700 | $207,800 |
| 2014 | $5,521 | $238,400 | $78,600 | $159,800 |
| 2013 | $5,083 | $238,400 | $78,600 | $159,800 |
| 2012 | $4,840 | $238,400 | $78,600 | $159,800 |
Agents Affiliated with this Home
-
D
Seller's Agent in 2024
Deda Newbert
Farms & Barns Real Estate LLC
(603) 960-0112
1 in this area
15 Total Sales
-

Buyer's Agent in 2024
Shirley Sullivan
Farms & Barns Real Estate LLC
(603) 493-1493
2 in this area
28 Total Sales
-
D
Seller's Agent in 2013
Darryl Salls
Century 21 Energy Shield Realty/Lebanon
-
S
Buyer's Agent in 2013
Shelley Gilbert
Coldwell Banker LIFESTYLES - Hanover
Map
Source: PrimeMLS
MLS Number: 5007718
APN: EFLD-000013-000012-000001
- 17 Starr Dr
- 0 Potato Rd
- 19 Crystal Lake Rd
- 6 Alfano Dr
- 453 Rt 4 Dr
- 0 Jones Hill Rd
- 245 Jones Hill Rd
- 864 Nh Route 4a
- 352 Shaker Blvd
- 357 Shaker Blvd
- 518 Shaker Blvd
- 0 Serendipity Way Unit 5022488
- 114 South Rd
- 14 Marsten Ln Unit 8
- 42 Marsten Ln Unit 124
- 10 Merrill Place Unit 161
- 26 Marsten Ln Unit 19
- 9 Crate Ln
- 200 Shaker Blvd
- 20 Bonardi Dr

