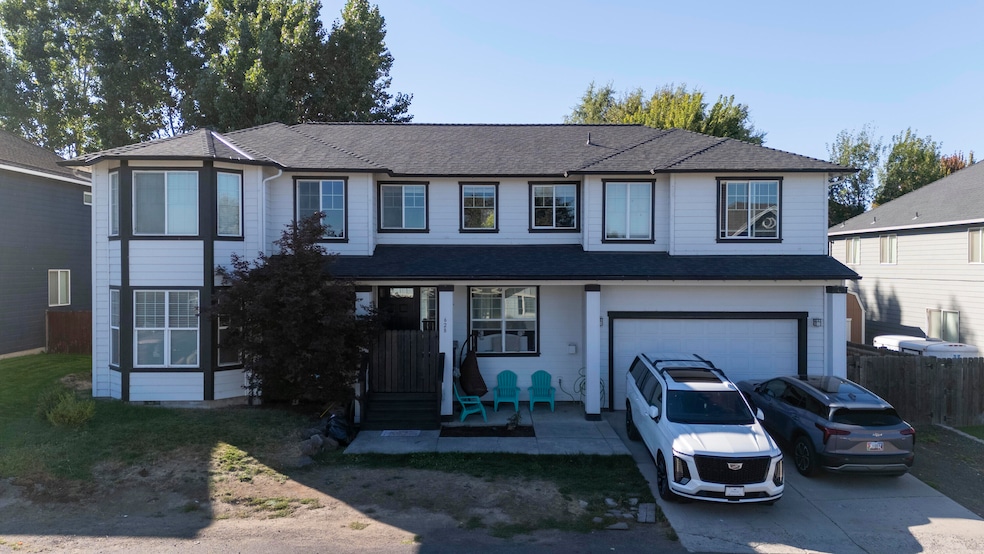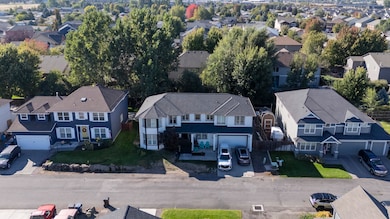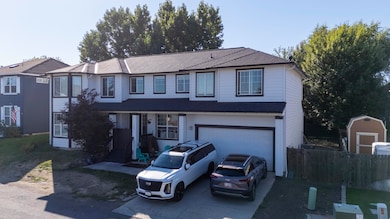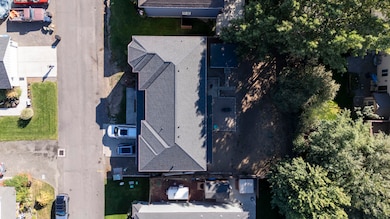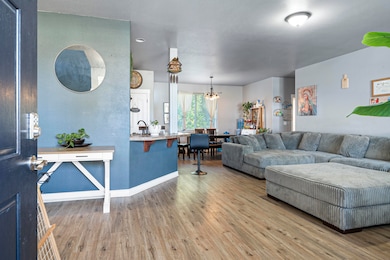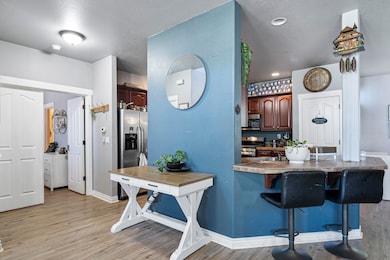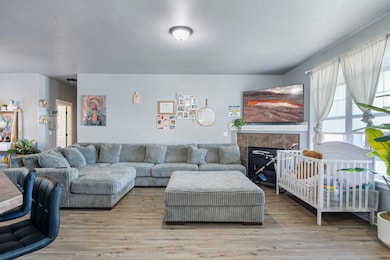628 NE Apache Cir Redmond, OR 97756
Estimated payment $4,622/month
Total Views
1,022
6
Beds
3.5
Baths
3,000
Sq Ft
$262
Price per Sq Ft
Highlights
- Two Primary Bedrooms
- Traditional Architecture
- Bonus Room
- Territorial View
- Engineered Wood Flooring
- 5-minute walk to Diamond Bar Ranch Park
About This Home
Spacious, versatile home designed for multi-generational living. Consists of 6 bedrooms including two primary suites: One upstairs and one downstairs. An open concept kitchen with new flooring. Upstairs boasts a large bonus room. Owner has installed two EV fast charging stations in the oversized garage. The roof is less than one year old and made of the best materials. Samsung refrigerator and oversized microwave is included. Also included are brand new (3 months) Whirlpool Washer and a Samsung Dryer. Wall brackets for TVs for every room. Pool table negotiable. Don't miss this one!
Home Details
Home Type
- Single Family
Est. Annual Taxes
- $4,659
Year Built
- Built in 2007
Lot Details
- 7,405 Sq Ft Lot
- Property is zoned R1, R1
HOA Fees
- $96 Monthly HOA Fees
Parking
- 2 Car Garage
- Garage Door Opener
Home Design
- Traditional Architecture
- Slab Foundation
- Frame Construction
- Composition Roof
Interior Spaces
- 3,000 Sq Ft Home
- 2-Story Property
- Gas Fireplace
- Family Room with Fireplace
- Great Room
- Living Room
- Dining Room
- Bonus Room
- Engineered Wood Flooring
- Territorial Views
- Fire and Smoke Detector
Kitchen
- Breakfast Area or Nook
- Double Oven
- Cooktop with Range Hood
- Microwave
- Dishwasher
- Trash Compactor
- Disposal
Bedrooms and Bathrooms
- 6 Bedrooms
- Double Master Bedroom
Laundry
- Laundry Room
- Dryer
- Washer
Accessible Home Design
- Accessible Full Bathroom
- Accessible Bedroom
- Accessible Kitchen
- Accessible Hallway
- Accessible Closets
- Accessible Doors
- Accessible Entrance
Schools
- Tom Mccall Elementary School
- Elton Gregory Middle School
- Redmond High School
Utilities
- Forced Air Heating and Cooling System
- Space Heater
- Water Heater
- Cable TV Available
Listing and Financial Details
- Assessor Parcel Number 199363
Community Details
Overview
- Ni Lah Sha Village Subdivision
- The community has rules related to covenants, conditions, and restrictions, covenants
- Electric Vehicle Charging Station
Recreation
- Park
Map
Create a Home Valuation Report for This Property
The Home Valuation Report is an in-depth analysis detailing your home's value as well as a comparison with similar homes in the area
Home Values in the Area
Average Home Value in this Area
Tax History
| Year | Tax Paid | Tax Assessment Tax Assessment Total Assessment is a certain percentage of the fair market value that is determined by local assessors to be the total taxable value of land and additions on the property. | Land | Improvement |
|---|---|---|---|---|
| 2025 | $4,856 | $238,170 | -- | -- |
| 2024 | $4,659 | $231,240 | -- | -- |
| 2023 | $4,456 | $224,510 | $0 | $0 |
| 2022 | $4,051 | $211,640 | $0 | $0 |
| 2021 | $3,917 | $205,480 | $0 | $0 |
| 2020 | $3,740 | $205,480 | $0 | $0 |
| 2019 | $3,577 | $199,500 | $0 | $0 |
| 2018 | $3,488 | $193,690 | $0 | $0 |
| 2017 | $3,405 | $188,050 | $0 | $0 |
| 2016 | $3,358 | $182,580 | $0 | $0 |
| 2015 | $3,255 | $177,270 | $0 | $0 |
| 2014 | $3,169 | $172,110 | $0 | $0 |
Source: Public Records
Property History
| Date | Event | Price | List to Sale | Price per Sq Ft | Prior Sale |
|---|---|---|---|---|---|
| 10/02/2025 10/02/25 | Price Changed | $785,000 | -3.7% | $262 / Sq Ft | |
| 09/25/2025 09/25/25 | For Sale | $815,000 | +44.4% | $272 / Sq Ft | |
| 03/20/2024 03/20/24 | Sold | $564,500 | 0.0% | $188 / Sq Ft | View Prior Sale |
| 02/01/2024 02/01/24 | Pending | -- | -- | -- | |
| 12/01/2023 12/01/23 | For Sale | $564,500 | +121.4% | $188 / Sq Ft | |
| 03/12/2015 03/12/15 | Sold | $255,000 | -1.5% | $85 / Sq Ft | View Prior Sale |
| 02/12/2015 02/12/15 | Pending | -- | -- | -- | |
| 08/17/2014 08/17/14 | For Sale | $259,000 | -- | $86 / Sq Ft |
Source: Oregon Datashare
Purchase History
| Date | Type | Sale Price | Title Company |
|---|---|---|---|
| Warranty Deed | $564,500 | Amerititle | |
| Warranty Deed | $255,000 | Amerititle | |
| Bargain Sale Deed | $209,900 | First American Title | |
| Warranty Deed | $5,120,000 | First Amer Title Ins Co Or | |
| Warranty Deed | $4,000,000 | First Amer Title Ins Co Or |
Source: Public Records
Mortgage History
| Date | Status | Loan Amount | Loan Type |
|---|---|---|---|
| Open | $479,825 | New Conventional | |
| Previous Owner | $250,381 | FHA | |
| Previous Owner | $126,000 | Purchase Money Mortgage | |
| Previous Owner | $3,301,500 | Unknown | |
| Previous Owner | $2,189,800 | Construction | |
| Closed | $2,573,269 | No Value Available | |
| Closed | $885,000 | No Value Available |
Source: Public Records
Source: Oregon Datashare
MLS Number: 220209754
APN: 199363
Nearby Homes
- 728 NE Apache Cir
- 805 NE Redwood Ave
- 2675 NE 9th St
- 515 NE Shoshone Dr
- 494 NE Spruce Ct
- 604 NE Shoshone Dr
- 834 NE Paiute Ct
- 735 NE Oak Place
- 413 NE Nickernut Ln
- 833 NE Negus Place
- 1620 NE 6th St
- 1641 NE 3rd Ct
- 569 NE Negus Loop
- 609 NE Larch Ave Unit 609 / 611
- 2525 NE Negus Way
- 1297 NE 3rd St
- 3528 NW 7th St
- 3434 NW 7th St Unit 96
- 3544 NW 7th St
- 3410 NW 7th St Unit 98
- 748 NE Oak Place
- 748 NE Oak Place
- 3025 NW 7th St
- 787 NW Canal Blvd
- 418 NW 17th St Unit 3
- 2960 NW Northwest Way
- 629 SW 5th St
- 532 SW Rimrock Way
- 1329 SW Pumice Ave
- 1640 SW 35th St
- 1950 SW Umatilla Ave
- 4455 NE Vaughn Ave Unit The Prancing Peacock
- 4455 NE Vaughn Ave Unit The Prancing Peacock
- 3759 SW Badger Ave
- 3750 SW Badger Ave
- 4633 SW 37th St
- 1485 Murrelet Dr Unit Bonus Room Apartment
- 951 Golden Pheasant Dr Unit ID1330988P
- 11043 Village Loop Unit ID1330989P
- 10576 Village Loop Unit ID1330996P
