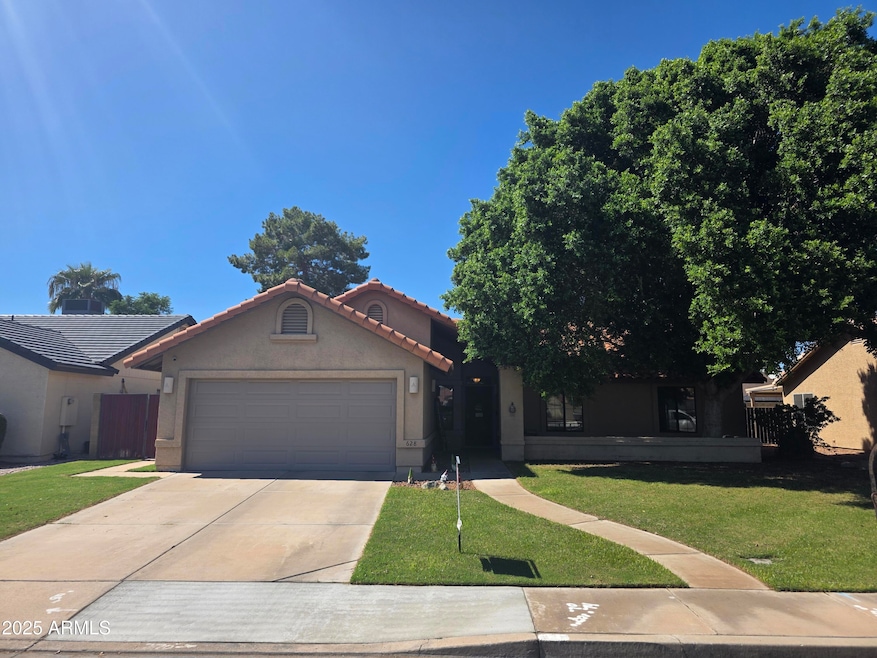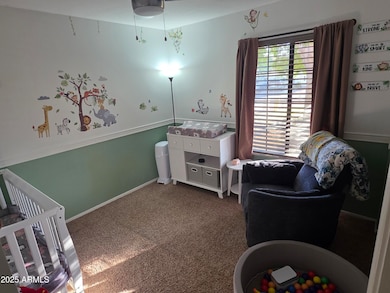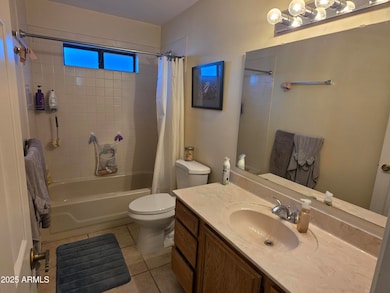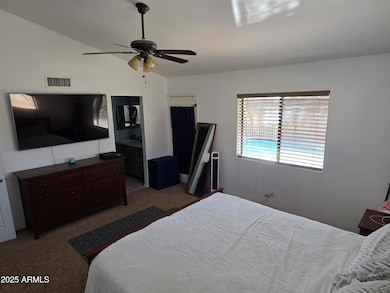628 S 26th St Mesa, AZ 85204
Central Mesa NeighborhoodEstimated payment $2,525/month
Highlights
- Play Pool
- Solar Power System
- 1 Fireplace
- Franklin at Brimhall Elementary School Rated A
- Vaulted Ceiling
- Private Yard
About This Home
NO HOA,. Newly remodeled single story Blandford home. Enjoy the open vaulted living area w/fireplace , stunning kitchen w/custom granite countertops/refurbished cabinets/stainless steel appliances. New laminate wood/tile/carpet,2'' faux wood blinds/two full bathrooms w/new toilets/fresh paint/new soft water & RO system/Washer dryer & refrigerator .New AC/new hot water heater. SOLAR PANELS are PAID OFF ,tile roof ,RV gate w/slab/play pool fenced with new pool pump & filter/sprinklers F&B ,Ceiling fans through out. Must come in to see this lovely remodeled home & quiet neighborhood.
Listing Agent
HomeSmart Brokerage Email: alv3340@usa.net License #SA024733000 Listed on: 10/01/2025

Home Details
Home Type
- Single Family
Est. Annual Taxes
- $1,589
Year Built
- Built in 1988
Lot Details
- 7,129 Sq Ft Lot
- Block Wall Fence
- Front and Back Yard Sprinklers
- Sprinklers on Timer
- Private Yard
- Grass Covered Lot
Parking
- 2 Car Garage
Home Design
- Wood Frame Construction
- Tile Roof
- Stucco
Interior Spaces
- 1,651 Sq Ft Home
- 1-Story Property
- Vaulted Ceiling
- 1 Fireplace
- Double Pane Windows
Kitchen
- Kitchen Updated in 2024
- Eat-In Kitchen
Flooring
- Floors Updated in 2024
- Carpet
- Laminate
Bedrooms and Bathrooms
- 3 Bedrooms
- Bathroom Updated in 2024
- Primary Bathroom is a Full Bathroom
- 2 Bathrooms
- Double Vanity
Laundry
- Laundry in unit
- Washer Hookup
Accessible Home Design
- Doors with lever handles
- No Interior Steps
- Stepless Entry
Pool
- Pool Updated in 2022
- Play Pool
- Fence Around Pool
Schools
- Robson Elementary School
- Taylor Junior High School
- Mesa High School
Utilities
- Cooling System Updated in 2023
- Central Air
- Heating unit installed on the ceiling
- Heat Pump System
- High Speed Internet
Additional Features
- Solar Power System
- Covered Patio or Porch
Listing and Financial Details
- Tax Lot 20
- Assessor Parcel Number 140-75-020
Community Details
Overview
- No Home Owners Association
- Association fees include no fees
- Built by Blandford
- Parkview Terrace Replat Lot 1 94 Tr A Subdivision, Remodel Floorplan
Recreation
- Community Playground
Map
Home Values in the Area
Average Home Value in this Area
Tax History
| Year | Tax Paid | Tax Assessment Tax Assessment Total Assessment is a certain percentage of the fair market value that is determined by local assessors to be the total taxable value of land and additions on the property. | Land | Improvement |
|---|---|---|---|---|
| 2025 | $1,591 | $19,152 | -- | -- |
| 2024 | $1,608 | $18,240 | -- | -- |
| 2023 | $1,608 | $34,310 | $6,860 | $27,450 |
| 2022 | $1,573 | $26,900 | $5,380 | $21,520 |
| 2021 | $1,616 | $23,210 | $4,640 | $18,570 |
| 2020 | $1,594 | $22,630 | $4,520 | $18,110 |
| 2019 | $1,477 | $21,650 | $4,330 | $17,320 |
| 2018 | $1,410 | $20,500 | $4,100 | $16,400 |
| 2017 | $1,366 | $18,720 | $3,740 | $14,980 |
| 2016 | $1,341 | $18,310 | $3,660 | $14,650 |
| 2015 | $1,266 | $17,110 | $3,420 | $13,690 |
Property History
| Date | Event | Price | List to Sale | Price per Sq Ft | Prior Sale |
|---|---|---|---|---|---|
| 01/31/2026 01/31/26 | Price Changed | $460,000 | -1.1% | $279 / Sq Ft | |
| 01/08/2026 01/08/26 | Price Changed | $465,000 | -0.6% | $282 / Sq Ft | |
| 01/02/2026 01/02/26 | Off Market | $468,000 | -- | -- | |
| 12/30/2025 12/30/25 | For Sale | $468,000 | 0.0% | $283 / Sq Ft | |
| 12/25/2025 12/25/25 | Price Changed | $468,000 | -0.2% | $283 / Sq Ft | |
| 10/20/2025 10/20/25 | Price Changed | $469,000 | -1.3% | $284 / Sq Ft | |
| 10/08/2025 10/08/25 | Price Changed | $475,000 | -2.1% | $288 / Sq Ft | |
| 10/01/2025 10/01/25 | For Sale | $485,000 | +57.0% | $294 / Sq Ft | |
| 02/25/2020 02/25/20 | Sold | $309,000 | 0.0% | $187 / Sq Ft | View Prior Sale |
| 01/23/2020 01/23/20 | Price Changed | $309,000 | +3.0% | $187 / Sq Ft | |
| 01/23/2020 01/23/20 | Price Changed | $299,999 | -2.9% | $182 / Sq Ft | |
| 01/16/2020 01/16/20 | For Sale | $309,000 | +55.3% | $187 / Sq Ft | |
| 05/19/2014 05/19/14 | Sold | $199,000 | 0.0% | $121 / Sq Ft | View Prior Sale |
| 04/09/2014 04/09/14 | Pending | -- | -- | -- | |
| 04/02/2014 04/02/14 | For Sale | $199,000 | -- | $121 / Sq Ft |
Purchase History
| Date | Type | Sale Price | Title Company |
|---|---|---|---|
| Quit Claim Deed | -- | Mortgage Connect | |
| Quit Claim Deed | -- | Mortgage Connect | |
| Warranty Deed | $309,000 | Grand Canyon Title Agency | |
| Warranty Deed | $199,000 | Clear Title Agency | |
| Special Warranty Deed | $148,000 | Guaranty Title Agency | |
| Trustee Deed | $231,440 | None Available | |
| Warranty Deed | $309,000 | Arizona Title Agency Inc | |
| Warranty Deed | $148,000 | Lawyers Title Insurance Corp | |
| Joint Tenancy Deed | $111,000 | Security Title Agency |
Mortgage History
| Date | Status | Loan Amount | Loan Type |
|---|---|---|---|
| Open | $358,160 | FHA | |
| Closed | $358,160 | FHA | |
| Previous Owner | $282,966 | FHA | |
| Previous Owner | $179,000 | New Conventional | |
| Previous Owner | $145,319 | FHA | |
| Previous Owner | $247,200 | Purchase Money Mortgage | |
| Previous Owner | $140,600 | New Conventional | |
| Previous Owner | $114,330 | VA |
Source: Arizona Regional Multiple Listing Service (ARMLS)
MLS Number: 6927141
APN: 140-75-020
- 2562 E Drummer Cir
- 2554 E Catalina Ave
- 522 S 26th St
- 2737 E Catalina Ave
- 429 S Gaylord
- 2245 E Capri Cir
- 2929 E Broadway Rd Unit 67
- 2323 E 3rd Dr
- 2226 E Diamond Ave
- 2381 E Alpine Ave
- 2601 E Allred Ave Unit 11
- 2601 E Allred Ave Unit 21
- 2601 E Allred Ave Unit BR24
- 2701 E Allred Ave Unit 165
- 2701 E Allred Ave Unit 160
- 2701 E Allred Ave Unit 20
- 2701 E Allred Ave Unit 75
- 2701 E Allred Ave Unit 202
- 2701 E Allred Ave Unit 16
- 2701 E Allred Ave Unit 158
- 2855 E Broadway Rd
- 2352 E Broadway Rd Unit A
- 2055 E Broadway Rd
- 3030 E Broadway Rd
- 2232 E Fairview Ave
- 2234 E Florian Ave
- 2305 E Main St Unit 1
- 2305 E Main St Unit 2
- 2249 E Gable Ave
- 3209 E Enid Ave
- 45 N Lyn Rae Dr Unit 6
- 2151 E Southern Ave
- 1756 E 6th Ave Unit 1756
- 1726 E 6th Ave Unit 1726
- 1441 S Lindsay Rd
- 2217 E Holmes Ave
- 2055 E Hampton Ave
- 3440 E Southern Ave
- 2301 E University Dr Unit 145
- 225 N Gilbert Rd






