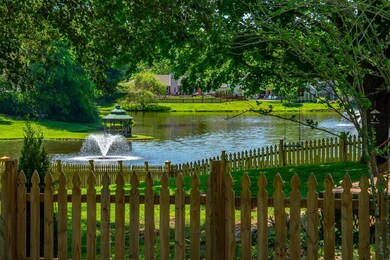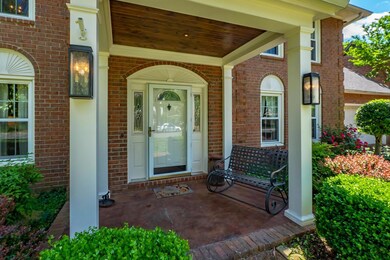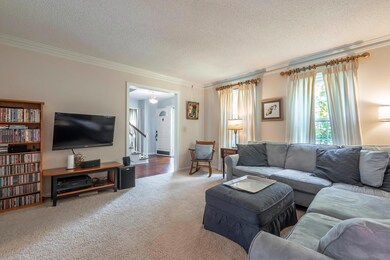
628 Watson Branch Dr Franklin, TN 37064
McEwen NeighborhoodHighlights
- Lake Front
- Deck
- Separate Formal Living Room
- Moore Elementary School Rated A
- Traditional Architecture
- Community Pool
About This Home
As of July 2021Don't miss this one! Rare opportunity to own large home in highly desirable, well-established neighborhood--one of only a few that backs onto the community lake. Beautiful sunroom! New hardwoods throughout downstairs. Granite and s/s appliances in kitchen. Master includes custom designed closet and renovated bath with heated floors, tiled shower, granite, and vessel sink. Convenient to downtown, shopping, medical facilities and I-65. Bonus room has closet-could be 5th BR.
Last Agent to Sell the Property
RE/MAX Fine Homes Brokerage Phone: 6154155909 License #333554 Listed on: 05/20/2019

Home Details
Home Type
- Single Family
Est. Annual Taxes
- $2,789
Year Built
- Built in 1986
Lot Details
- 9,148 Sq Ft Lot
- Lot Dimensions are 72 x 115
- Lake Front
- Partially Fenced Property
- Level Lot
HOA Fees
- $41 Monthly HOA Fees
Parking
- 2 Car Attached Garage
- Garage Door Opener
Home Design
- Traditional Architecture
- Brick Exterior Construction
- Slab Foundation
- Shingle Roof
- Vinyl Siding
Interior Spaces
- 3,046 Sq Ft Home
- Property has 2 Levels
- Ceiling Fan
- Wood Burning Fireplace
- ENERGY STAR Qualified Windows
- Separate Formal Living Room
- Lake Views
- Fire and Smoke Detector
Kitchen
- Microwave
- Dishwasher
- Disposal
Flooring
- Carpet
- Tile
- Vinyl
Bedrooms and Bathrooms
- 4 Bedrooms
- Walk-In Closet
Outdoor Features
- Deck
Schools
- Moore Elementary School
- Freedom Middle School
- Centennial High School
Utilities
- Cooling Available
- Central Heating
Listing and Financial Details
- Assessor Parcel Number 094079I D 00600 00009079I
Community Details
Overview
- Association fees include recreation facilities
- Maplewood Sec 4 Subdivision
Recreation
- Tennis Courts
- Community Playground
- Community Pool
Ownership History
Purchase Details
Home Financials for this Owner
Home Financials are based on the most recent Mortgage that was taken out on this home.Purchase Details
Home Financials for this Owner
Home Financials are based on the most recent Mortgage that was taken out on this home.Purchase Details
Home Financials for this Owner
Home Financials are based on the most recent Mortgage that was taken out on this home.Purchase Details
Similar Homes in Franklin, TN
Home Values in the Area
Average Home Value in this Area
Purchase History
| Date | Type | Sale Price | Title Company |
|---|---|---|---|
| Warranty Deed | $615,000 | Midtown Title Llc | |
| Warranty Deed | $464,900 | Foundation Title And Esrow | |
| Warranty Deed | $319,800 | None Available | |
| Deed | -- | -- |
Mortgage History
| Date | Status | Loan Amount | Loan Type |
|---|---|---|---|
| Open | $492,000 | New Conventional | |
| Closed | $61,500 | Credit Line Revolving | |
| Previous Owner | $371,920 | New Conventional | |
| Previous Owner | $175,000 | New Conventional | |
| Previous Owner | $180,000 | Unknown | |
| Previous Owner | $190,000 | Unknown | |
| Previous Owner | $303,810 | Purchase Money Mortgage | |
| Previous Owner | $20,000 | Unknown | |
| Previous Owner | $80,000 | Credit Line Revolving | |
| Previous Owner | $20,000 | Credit Line Revolving |
Property History
| Date | Event | Price | Change | Sq Ft Price |
|---|---|---|---|---|
| 07/20/2021 07/20/21 | Sold | $615,000 | +2.5% | $202 / Sq Ft |
| 05/26/2021 05/26/21 | Pending | -- | -- | -- |
| 05/22/2021 05/22/21 | For Sale | $599,900 | +29.0% | $197 / Sq Ft |
| 07/19/2019 07/19/19 | Sold | $464,900 | 0.0% | $153 / Sq Ft |
| 05/21/2019 05/21/19 | Pending | -- | -- | -- |
| 05/20/2019 05/20/19 | For Sale | $464,900 | -- | $153 / Sq Ft |
Tax History Compared to Growth
Tax History
| Year | Tax Paid | Tax Assessment Tax Assessment Total Assessment is a certain percentage of the fair market value that is determined by local assessors to be the total taxable value of land and additions on the property. | Land | Improvement |
|---|---|---|---|---|
| 2024 | $3,592 | $126,850 | $22,500 | $104,350 |
| 2023 | $3,452 | $126,850 | $22,500 | $104,350 |
| 2022 | $3,452 | $126,850 | $22,500 | $104,350 |
| 2021 | $3,452 | $126,850 | $22,500 | $104,350 |
| 2020 | $2,850 | $88,350 | $20,000 | $68,350 |
| 2019 | $2,850 | $88,350 | $20,000 | $68,350 |
| 2018 | $2,788 | $88,350 | $20,000 | $68,350 |
| 2017 | $2,744 | $88,350 | $20,000 | $68,350 |
| 2016 | $2,735 | $88,350 | $20,000 | $68,350 |
| 2015 | -- | $68,700 | $16,250 | $52,450 |
| 2014 | -- | $68,700 | $16,250 | $52,450 |
Agents Affiliated with this Home
-
Ralph Harvey

Seller's Agent in 2021
Ralph Harvey
ListWithFreedom.com
(855) 456-4945
4 in this area
11,069 Total Sales
-
Amy Weis

Buyer's Agent in 2021
Amy Weis
Compass RE
(615) 925-9742
1 in this area
79 Total Sales
-
Tina Majors

Seller's Agent in 2019
Tina Majors
RE/MAX
(615) 415-5909
4 Total Sales
-
Jessica hugget

Buyer's Agent in 2019
Jessica hugget
eXp Realty
(615) 477-5867
158 Total Sales
Map
Source: Realtracs
MLS Number: 2042577
APN: 079I-D-006.00
- 549 Maplegrove Dr
- 538 Maplegrove Dr
- 203 Julia Ct
- 220 Jennette Place
- 222 Julia Ct
- 508 Sugartree Ln
- 689 Watson Branch Dr
- 306 Battery Ct
- 2433 Kennedy Ct Unit 2433
- 638 Band Dr
- 1011 Murfreesboro Rd Unit L3
- 1011 Murfreesboro Rd Unit J2
- 635 Band Dr
- 703 Welsh Ln
- 201 Coronation Ct
- 2003 Roderick Place E
- 608 Claridge Ct
- 2016 Roderick Cir
- 1621 Wellington Green
- 1183 Buckingham Cir






