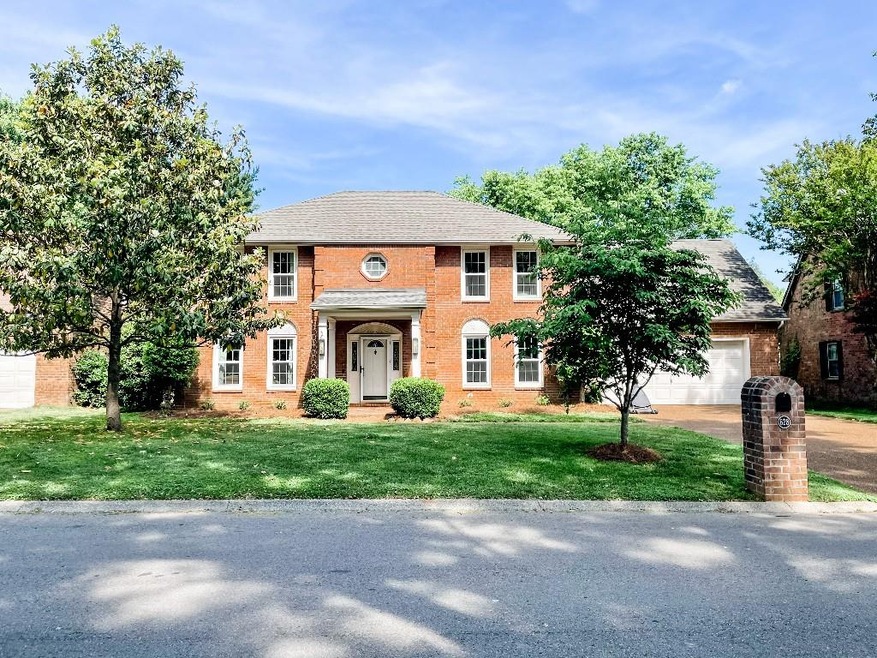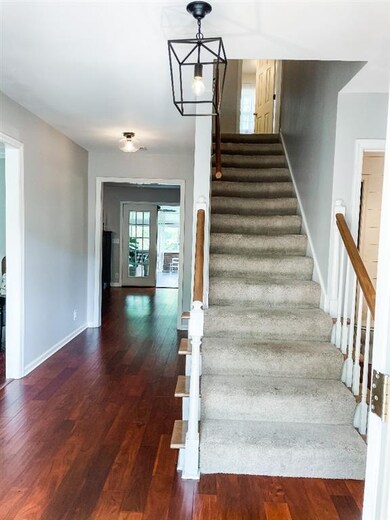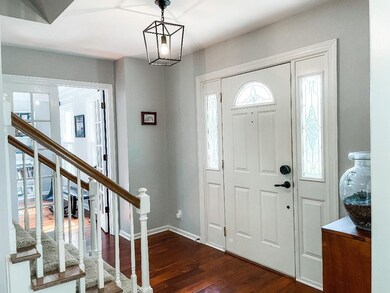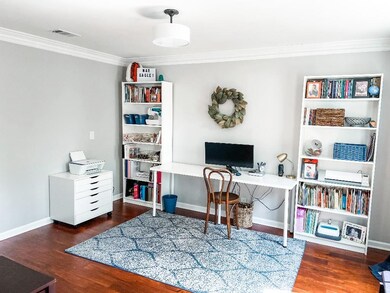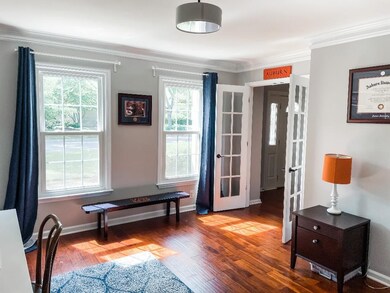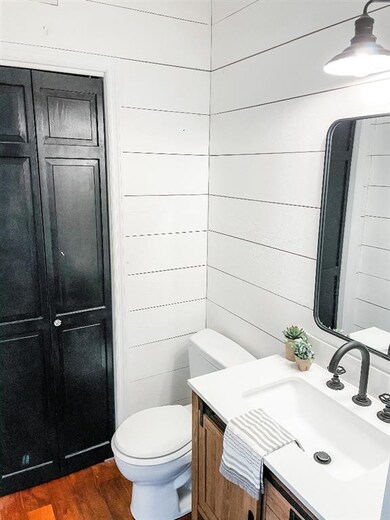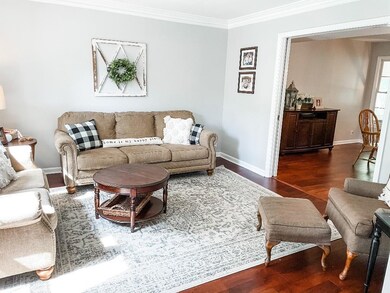
628 Watson Branch Dr Franklin, TN 37064
McEwen NeighborhoodHighlights
- Formal Dining Room
- Moore Elementary School Rated A
- Ceiling Fan
About This Home
As of July 2021Amazing home and lot on the lake in Franklin’s sought after Maplewood subdivision! Hardwoods throughout on main. New grey painted walls on both levels. Oversized dining room with two way fireplace to perfect sunroom. Large office with French doors. Spacious master suite on second level with custom walk-in closet and updated bathroom. Three additional bedrooms along with a large bonus room. Bonus room has two closets and could work as a 5th bedroom. Flat lot with large deck for entertaining.
Last Agent to Sell the Property
ListWithFreedom.com License # 338742 Listed on: 05/22/2021

Home Details
Home Type
- Single Family
Est. Annual Taxes
- $3,592
Year Built
- Built in 1986
HOA Fees
- $50 Monthly HOA Fees
Parking
- Garage
- Garage Door Opener
Interior Spaces
- 3,046 Sq Ft Home
- Ceiling Fan
- Formal Dining Room
Ownership History
Purchase Details
Home Financials for this Owner
Home Financials are based on the most recent Mortgage that was taken out on this home.Purchase Details
Home Financials for this Owner
Home Financials are based on the most recent Mortgage that was taken out on this home.Purchase Details
Home Financials for this Owner
Home Financials are based on the most recent Mortgage that was taken out on this home.Purchase Details
Similar Homes in Franklin, TN
Home Values in the Area
Average Home Value in this Area
Purchase History
| Date | Type | Sale Price | Title Company |
|---|---|---|---|
| Warranty Deed | $615,000 | Midtown Title Llc | |
| Warranty Deed | $464,900 | Foundation Title And Esrow | |
| Warranty Deed | $319,800 | None Available | |
| Deed | -- | -- |
Mortgage History
| Date | Status | Loan Amount | Loan Type |
|---|---|---|---|
| Open | $492,000 | New Conventional | |
| Closed | $61,500 | Credit Line Revolving | |
| Previous Owner | $371,920 | New Conventional | |
| Previous Owner | $175,000 | New Conventional | |
| Previous Owner | $180,000 | Unknown | |
| Previous Owner | $190,000 | Unknown | |
| Previous Owner | $303,810 | Purchase Money Mortgage | |
| Previous Owner | $20,000 | Unknown | |
| Previous Owner | $80,000 | Credit Line Revolving | |
| Previous Owner | $20,000 | Credit Line Revolving |
Property History
| Date | Event | Price | Change | Sq Ft Price |
|---|---|---|---|---|
| 07/20/2021 07/20/21 | Sold | $615,000 | +2.5% | $202 / Sq Ft |
| 05/26/2021 05/26/21 | Pending | -- | -- | -- |
| 05/22/2021 05/22/21 | For Sale | $599,900 | +29.0% | $197 / Sq Ft |
| 07/19/2019 07/19/19 | Sold | $464,900 | 0.0% | $153 / Sq Ft |
| 05/21/2019 05/21/19 | Pending | -- | -- | -- |
| 05/20/2019 05/20/19 | For Sale | $464,900 | -- | $153 / Sq Ft |
Tax History Compared to Growth
Tax History
| Year | Tax Paid | Tax Assessment Tax Assessment Total Assessment is a certain percentage of the fair market value that is determined by local assessors to be the total taxable value of land and additions on the property. | Land | Improvement |
|---|---|---|---|---|
| 2024 | $3,592 | $126,850 | $22,500 | $104,350 |
| 2023 | $3,452 | $126,850 | $22,500 | $104,350 |
| 2022 | $3,452 | $126,850 | $22,500 | $104,350 |
| 2021 | $3,452 | $126,850 | $22,500 | $104,350 |
| 2020 | $2,850 | $88,350 | $20,000 | $68,350 |
| 2019 | $2,850 | $88,350 | $20,000 | $68,350 |
| 2018 | $2,788 | $88,350 | $20,000 | $68,350 |
| 2017 | $2,744 | $88,350 | $20,000 | $68,350 |
| 2016 | $2,735 | $88,350 | $20,000 | $68,350 |
| 2015 | -- | $68,700 | $16,250 | $52,450 |
| 2014 | -- | $68,700 | $16,250 | $52,450 |
Agents Affiliated with this Home
-
Ralph Harvey

Seller's Agent in 2021
Ralph Harvey
ListWithFreedom.com
(855) 456-4945
4 in this area
11,071 Total Sales
-
Amy Weis

Buyer's Agent in 2021
Amy Weis
Compass RE
(615) 925-9742
1 in this area
79 Total Sales
-
Tina Majors

Seller's Agent in 2019
Tina Majors
RE/MAX
(615) 415-5909
4 Total Sales
-
Jessica hugget

Buyer's Agent in 2019
Jessica hugget
eXp Realty
(615) 477-5867
158 Total Sales
Map
Source: Realtracs
MLS Number: RTC1968070
APN: 079I-D-006.00
- 549 Maplegrove Dr
- 538 Maplegrove Dr
- 203 Julia Ct
- 220 Jennette Place
- 222 Julia Ct
- 508 Sugartree Ln
- 689 Watson Branch Dr
- 306 Battery Ct
- 2433 Kennedy Ct Unit 2433
- 638 Band Dr
- 1011 Murfreesboro Rd Unit L3
- 1011 Murfreesboro Rd Unit J2
- 635 Band Dr
- 703 Welsh Ln
- 201 Coronation Ct
- 2003 Roderick Place E
- 608 Claridge Ct
- 2016 Roderick Cir
- 1621 Wellington Green
- 1183 Buckingham Cir
