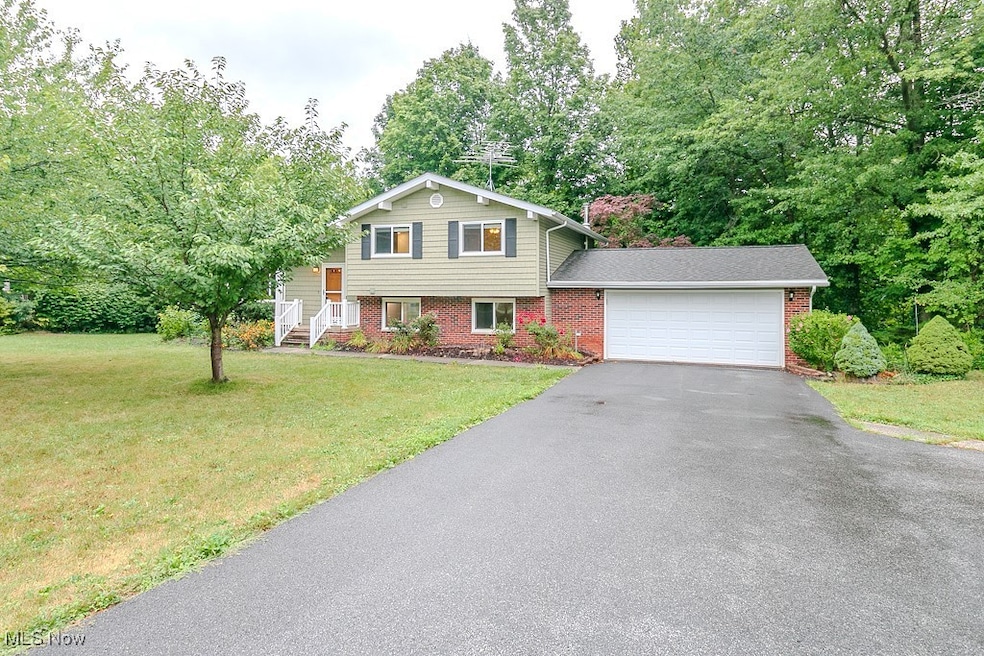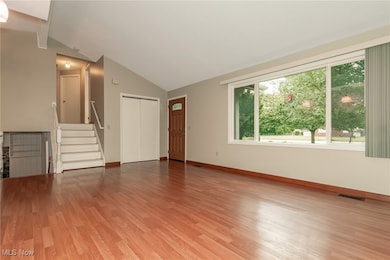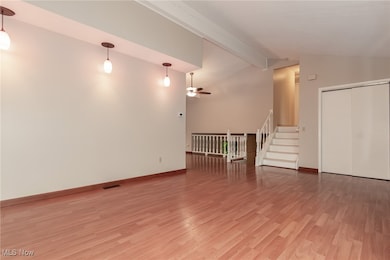6283 Hopkins Rd Mentor, OH 44060
Estimated payment $2,042/month
Highlights
- 0.96 Acre Lot
- Open Floorplan
- Wooded Lot
- Orchard Hollow Elementary School Rated A-
- Wood Burning Stove
- Vaulted Ceiling
About This Home
OPEN FLOOR PLAN SPLIT LEVEL w/ 3 Full Baths located in the Heart of Mentor offers an additional lower level not included in the square footage and perfect for extra living, extra bedrooms, hobby, or office space. The front entry welcomes you into a bright, open living room with vaulted ceilings accented by a dramatic wood beam. Oversized windows fill the space with natural light, while the eat-in kitchen overlooks the lower family room for a seamless, airy flow. Sliding glass doors from the kitchen lead to a 22X16 Azek built deck—an ideal spot to relax while enjoying the sights and sounds of a wooded lot and a gentle stream found in the distance. The family room features a wood-burning fireplace, creating an inviting atmosphere for gatherings on chilly nights and opens to the patio and backyard, designed for firepits & outdoor entertaining. One of the four bedrooms is located here, making it an excellent option for a guest suite, home office, or private workspace with convenient access to the garage.The upper level bedrooms are generously sized each with ample closet space. Every bathroom throughout this home has been thoughtfully remodeled with newer flooring, decorative tile work, newer vanities, and upscale finishes. In addition to the main levels, this home includes 2 finished lower level flex rooms. Whether used as a hobby area, home gym, or dual office, this extra space allows endless possibilities for modern lifestyles. This property boasts an extra-large side yard, perfect for neighborhood baseball, football games, or an ideal place to garden. The wooded backyard offers privacy, natural beauty, and tranquil sounds of nature. Perfectly situated in the heart of Mentor with walking and running paths to the 5 minute walk to the Civic Center, community events, and summer scheduled city events. Seeking both comfort and connection, this home is for you! Schedule a showing today. Freshly painted (2025), New Electrical Panel (2025) Newly Paved Drive (2024)
Listing Agent
Keller Williams Greater Cleveland Northeast Brokerage Email: marianneprentice@kw.com, 440-463-2970 License #2014000487 Listed on: 08/25/2025

Co-Listing Agent
Keller Williams Greater Cleveland Northeast Brokerage Email: marianneprentice@kw.com, 440-463-2970 License #2004020799
Home Details
Home Type
- Single Family
Est. Annual Taxes
- $3,739
Year Built
- Built in 1977
Lot Details
- 0.96 Acre Lot
- Wooded Lot
Parking
- 2 Car Attached Garage
Home Design
- Split Level Home
- Brick Exterior Construction
- Block Foundation
- Fiberglass Roof
- Asphalt Roof
- Wood Siding
- Cedar Siding
- Cedar
Interior Spaces
- 1,834 Sq Ft Home
- 2-Story Property
- Open Floorplan
- Built-In Features
- Bookcases
- Beamed Ceilings
- Vaulted Ceiling
- Wood Burning Stove
- Wood Burning Fireplace
- Blinds
- Family Room with Fireplace
- Storage
- Partially Finished Basement
- Laundry in Basement
- Fire and Smoke Detector
Kitchen
- Eat-In Kitchen
- Range
- Microwave
- Dishwasher
Bedrooms and Bathrooms
- 4 Bedrooms | 1 Main Level Bedroom
- 3 Full Bathrooms
Laundry
- Dryer
- Washer
Outdoor Features
- Patio
Utilities
- Forced Air Heating and Cooling System
- Heating System Uses Gas
Listing and Financial Details
- Home warranty included in the sale of the property
- Assessor Parcel Number 16-C-087-A-00-008-0
Community Details
Overview
- No Home Owners Association
Recreation
- Park
Map
Home Values in the Area
Average Home Value in this Area
Tax History
| Year | Tax Paid | Tax Assessment Tax Assessment Total Assessment is a certain percentage of the fair market value that is determined by local assessors to be the total taxable value of land and additions on the property. | Land | Improvement |
|---|---|---|---|---|
| 2024 | -- | $95,800 | $29,480 | $66,320 |
| 2023 | $8,128 | $78,220 | $24,160 | $54,060 |
| 2022 | $3,696 | $78,220 | $24,160 | $54,060 |
| 2021 | $3,692 | $78,220 | $24,160 | $54,060 |
| 2020 | $3,575 | $66,300 | $20,480 | $45,820 |
| 2019 | $3,579 | $66,300 | $20,480 | $45,820 |
| 2018 | $3,515 | $61,370 | $24,840 | $36,530 |
| 2017 | $3,467 | $61,370 | $24,840 | $36,530 |
| 2016 | $3,444 | $61,370 | $24,840 | $36,530 |
| 2015 | $3,074 | $61,370 | $24,840 | $36,530 |
| 2014 | $3,119 | $61,370 | $24,840 | $36,530 |
| 2013 | $3,123 | $61,370 | $24,840 | $36,530 |
Property History
| Date | Event | Price | List to Sale | Price per Sq Ft |
|---|---|---|---|---|
| 11/02/2025 11/02/25 | Price Changed | $329,900 | -2.9% | $180 / Sq Ft |
| 09/28/2025 09/28/25 | Price Changed | $339,900 | -2.9% | $185 / Sq Ft |
| 09/11/2025 09/11/25 | Price Changed | $349,900 | -2.5% | $191 / Sq Ft |
| 08/25/2025 08/25/25 | For Sale | $359,000 | -- | $196 / Sq Ft |
Purchase History
| Date | Type | Sale Price | Title Company |
|---|---|---|---|
| Survivorship Deed | $157,000 | Insignia Title Agency Ltd | |
| Deed | $87,500 | -- |
Mortgage History
| Date | Status | Loan Amount | Loan Type |
|---|---|---|---|
| Open | $149,150 | No Value Available |
Source: MLS Now
MLS Number: 5149881
APN: 16-C-087-A-00-008
- 6122 Cabot Ct Unit C2
- 6148 Worthington Ln Unit A14
- 6267 Foxwood Ct
- 8285 Munson Rd
- 5914 S Shandle Blvd
- 6159 Cambridge Park Dr
- 8556 Barbara Dr
- 6009 Jane Dr
- 8500 Barbara Dr
- 9051 Arden Dr Unit B3
- 6270 Cumberland Dr
- 29 Dove Ln
- 3 Dove Ln
- 6067 Collins Rd
- 8804 Shandle Blvd
- 9129 Dove Ln
- 6595 Devonshire Ct
- 5885 Mallard Ct
- 5637 Louise Dr
- 9124 Kingfisher Ct
- 8755 Jackson St Unit 2
- 5980 Marine Parkway Dr
- 8896 Spring Valley Dr
- 7064 Barton Dr
- 5840 Buckeye Ln
- 5782 Andrews Rd
- 5779 S Winds Dr
- 8914 Trotter Ln
- 7701 Sharon Dr
- 7500 Lake Shore Blvd
- 5650 Emerald Ct
- 5571 N Chagrin Dr Unit ID1061078P
- 7737 Ohio St
- 842 Cobblestone Cir
- 120 Nye Rd
- 54 Palmer Ave
- 1651 Mentor Ave
- 439 Regina Dr
- 9880 Old Johnnycake
- 1386 Elizabeth Blvd






