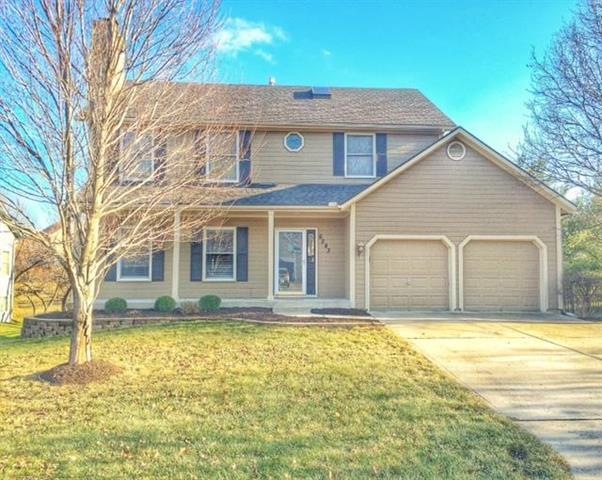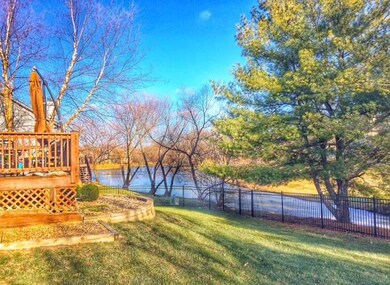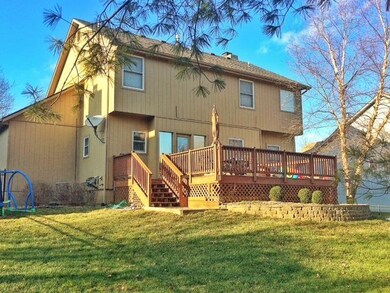
6283 W 157th St Overland Park, KS 66223
Blue Valley NeighborhoodEstimated Value: $435,000 - $457,000
Highlights
- Deck
- Recreation Room
- Traditional Architecture
- Stanley Elementary School Rated A-
- Vaulted Ceiling
- Wood Flooring
About This Home
As of March 2016Start your NEW YEAR fresh in this stunning 2 Story! Features include: charming front porch, impeccable décor, shiny hardwoods, cozy liv.room w/ fireplace, formal din, center island kitchen w/ pantry & all NEW Samsung stainless appliances, sunny breakfast room, NEW designer stair carpet, 4 spacious bedrooms, amazing master bath w/ jetted tub, walk-in shower & custom cabinetry, security system, finished daylight basement w/ rec room/tv room, play area & full bath, fenced yard backs to stocked pond & stunning views! Fish directly from your backyard! Entertain guests in the private backyard w/ afternoon shade, designer paint colors throughout, skylight above stairs, charming front porch, low-traffic street, updated landscaping, treed backyard, iron fence, 2 car garage, plenty of storage space, WELCOME HOME!!
Last Listed By
ReeceNichols -Johnson County West License #SP00222678 Listed on: 01/27/2016

Home Details
Home Type
- Single Family
Est. Annual Taxes
- $3,391
Year Built
- Built in 1998
Lot Details
- 8,479 Sq Ft Lot
- Aluminum or Metal Fence
- Level Lot
- Many Trees
HOA Fees
- $29 Monthly HOA Fees
Parking
- 2 Car Attached Garage
- Front Facing Garage
- Garage Door Opener
Home Design
- Traditional Architecture
- Frame Construction
- Composition Roof
Interior Spaces
- 1,931 Sq Ft Home
- Wet Bar: Carpet, Ceiling Fan(s), Ceramic Tiles, Double Vanity, Shower Only, Whirlpool Tub, Cathedral/Vaulted Ceiling, Built-in Features, Kitchen Island, Pantry, Hardwood, Fireplace
- Built-In Features: Carpet, Ceiling Fan(s), Ceramic Tiles, Double Vanity, Shower Only, Whirlpool Tub, Cathedral/Vaulted Ceiling, Built-in Features, Kitchen Island, Pantry, Hardwood, Fireplace
- Vaulted Ceiling
- Ceiling Fan: Carpet, Ceiling Fan(s), Ceramic Tiles, Double Vanity, Shower Only, Whirlpool Tub, Cathedral/Vaulted Ceiling, Built-in Features, Kitchen Island, Pantry, Hardwood, Fireplace
- Skylights
- Fireplace With Gas Starter
- Shades
- Plantation Shutters
- Drapes & Rods
- Entryway
- Family Room Downstairs
- Living Room with Fireplace
- Formal Dining Room
- Recreation Room
Kitchen
- Breakfast Room
- Built-In Range
- Dishwasher
- Stainless Steel Appliances
- Kitchen Island
- Granite Countertops
- Laminate Countertops
- Wood Stained Kitchen Cabinets
- Disposal
Flooring
- Wood
- Wall to Wall Carpet
- Linoleum
- Laminate
- Stone
- Ceramic Tile
- Luxury Vinyl Plank Tile
- Luxury Vinyl Tile
Bedrooms and Bathrooms
- 4 Bedrooms
- Cedar Closet: Carpet, Ceiling Fan(s), Ceramic Tiles, Double Vanity, Shower Only, Whirlpool Tub, Cathedral/Vaulted Ceiling, Built-in Features, Kitchen Island, Pantry, Hardwood, Fireplace
- Walk-In Closet: Carpet, Ceiling Fan(s), Ceramic Tiles, Double Vanity, Shower Only, Whirlpool Tub, Cathedral/Vaulted Ceiling, Built-in Features, Kitchen Island, Pantry, Hardwood, Fireplace
- Double Vanity
- Whirlpool Bathtub
- Bathtub with Shower
Laundry
- Laundry Room
- Laundry on main level
Finished Basement
- Basement Fills Entire Space Under The House
- Sump Pump
- Natural lighting in basement
Home Security
- Home Security System
- Storm Doors
- Fire and Smoke Detector
Outdoor Features
- Deck
- Enclosed patio or porch
- Playground
Schools
- Stanley Elementary School
- Blue Valley High School
Utilities
- Central Heating and Cooling System
Listing and Financial Details
- Assessor Parcel Number NP90950000 0259
Community Details
Overview
- Association fees include trash pick up
- Willow Bend At The Village Subdivision
Recreation
- Trails
Ownership History
Purchase Details
Home Financials for this Owner
Home Financials are based on the most recent Mortgage that was taken out on this home.Purchase Details
Home Financials for this Owner
Home Financials are based on the most recent Mortgage that was taken out on this home.Purchase Details
Purchase Details
Home Financials for this Owner
Home Financials are based on the most recent Mortgage that was taken out on this home.Similar Homes in the area
Home Values in the Area
Average Home Value in this Area
Purchase History
| Date | Buyer | Sale Price | Title Company |
|---|---|---|---|
| Deiter Sarah E | -- | Platinum Title | |
| Hilpipre Jason C | -- | Coffelt Land Title Inc | |
| Stigall Gregg T | -- | Chicago Title Insurance Comp |
Mortgage History
| Date | Status | Borrower | Loan Amount |
|---|---|---|---|
| Previous Owner | Hilpipre Jason C | $215,613 | |
| Previous Owner | Hilpipre Jason C | $225,144 | |
| Previous Owner | Stigall Gregg T | $158,131 | |
| Previous Owner | Stigall Gregg T | $12,000 | |
| Previous Owner | Stigall Gregg T | $157,560 |
Property History
| Date | Event | Price | Change | Sq Ft Price |
|---|---|---|---|---|
| 03/17/2016 03/17/16 | Sold | -- | -- | -- |
| 01/29/2016 01/29/16 | Pending | -- | -- | -- |
| 01/27/2016 01/27/16 | For Sale | $259,950 | -- | $135 / Sq Ft |
Tax History Compared to Growth
Tax History
| Year | Tax Paid | Tax Assessment Tax Assessment Total Assessment is a certain percentage of the fair market value that is determined by local assessors to be the total taxable value of land and additions on the property. | Land | Improvement |
|---|---|---|---|---|
| 2024 | $4,994 | $48,932 | $9,869 | $39,063 |
| 2023 | $4,630 | $44,551 | $9,869 | $34,682 |
| 2022 | $4,054 | $38,352 | $9,869 | $28,483 |
| 2021 | $4,149 | $37,157 | $8,224 | $28,933 |
| 2020 | $4,046 | $35,995 | $6,579 | $29,416 |
| 2019 | $3,969 | $34,569 | $4,698 | $29,871 |
| 2018 | $1,952 | $33,316 | $4,698 | $28,618 |
| 2017 | $3,665 | $30,740 | $4,698 | $26,042 |
| 2016 | $3,450 | $28,923 | $4,698 | $24,225 |
| 2015 | $3,415 | $28,520 | $4,698 | $23,822 |
| 2013 | -- | $26,749 | $4,698 | $22,051 |
Agents Affiliated with this Home
-
Brett Budke

Seller's Agent in 2016
Brett Budke
ReeceNichols -Johnson County West
(913) 980-2965
2 in this area
189 Total Sales
-
Becky Budke

Seller Co-Listing Agent in 2016
Becky Budke
ReeceNichols -Johnson County West
(913) 980-2760
2 in this area
174 Total Sales
-
Alison Fournier
A
Buyer's Agent in 2016
Alison Fournier
Compass Realty Group
(913) 382-6711
10 Total Sales
Map
Source: Heartland MLS
MLS Number: 1973178
APN: NP90950000-0259
- 6266 W 157th St
- 6603 W 156th St
- 7001 W 157th Terrace
- 6810 W 156th St
- 15630 Dearborn St
- 15574 Floyd Ln
- 15433 Marty St
- 15209 Beverly St
- 15501 Outlook St
- 15633 Reeds St
- 15412 Maple St
- 15801 Maple St
- 6560 W 151st St
- 15808 Conser St
- 6823 W 162nd Terrace
- 6511 W 150th St
- 15920 Birch St
- 15802 Ash Ln
- 6934 W 162nd Ct
- 14927 Riggs St
- 6283 W 157th St
- 6279 W 157th St
- 6287 W 157th St
- 6275 W 157th St
- 6291 W 157th St
- 6290 W 157th St
- 15710 Horton Ln
- 6294 W 157th St
- 15712 Horton Ln
- 6286 W 157th St
- 15708 Horton Ln
- 6271 W 157th St
- 15706 Horton Ln
- 6282 W 157th St
- 6295 W 157th St
- 15714 Horton Ln
- 6298 W 157th St
- 6267 W 157th St
- 6278 W 157th St
- 15704 Horton Ln


