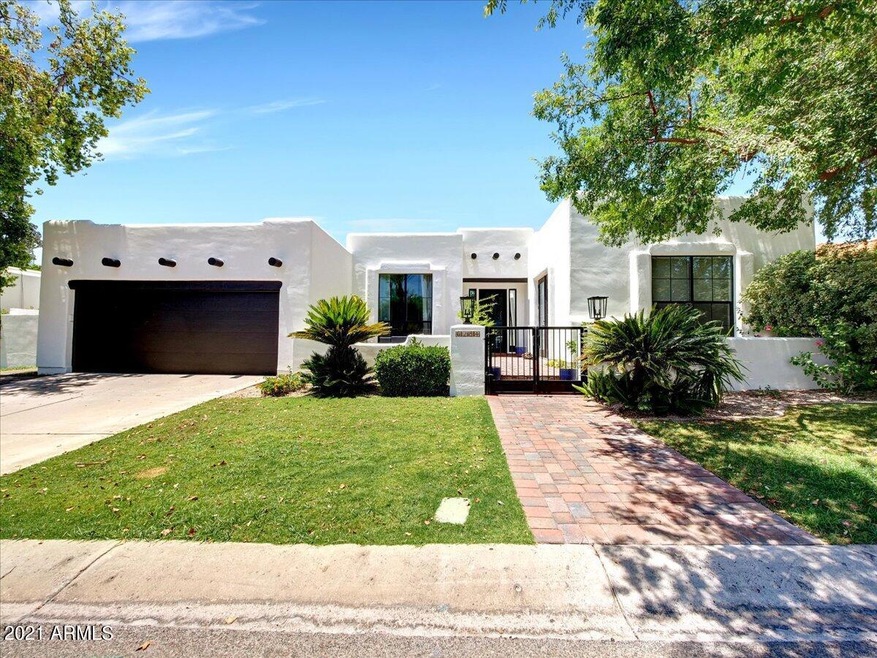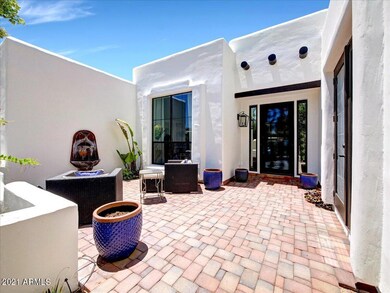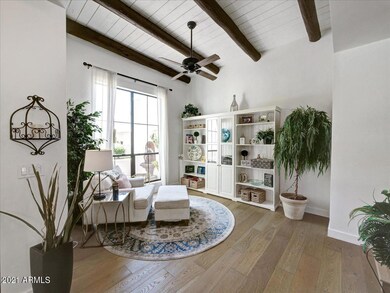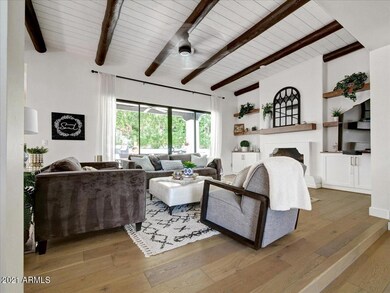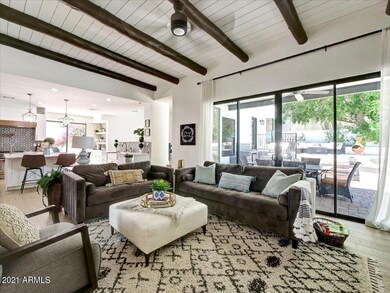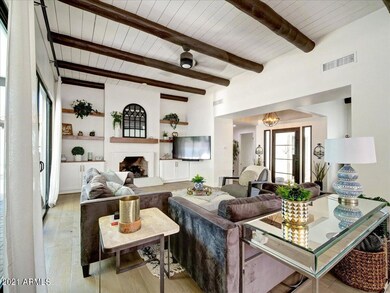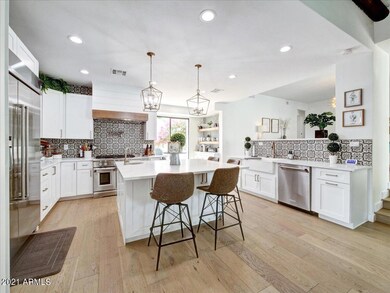
6284 N 31st Way Phoenix, AZ 85016
Camelback East Village NeighborhoodEstimated Value: $1,357,000 - $1,840,000
Highlights
- Golf Course Community
- Gated with Attendant
- Two Primary Bathrooms
- Madison Heights Elementary School Rated A-
- Private Pool
- Mountain View
About This Home
As of September 2021BACK ON MARKET! RESTRICTED SHOWINGS UNTIL FRIDAY! Stunning home for sale in the sought after guard gated community of Biltmore Greens! This beauty has been completely renovated and modernized in 2019. Luxury greets you upon arrival! You'll enter through a gated front courtyard which includes a sitting area, primary bedroom access, fountain, and new iron front door with screen. This is an open concept floor plan with beautiful beamed ceilings in the great room and library/den. The kitchen is open to all living areas and has new shaker style cabinets, quartz countertops, premium KitchenAid appliances, including a built-in refrigerator, 48'' gas dual oven range, drawer microwave and dishwasher. Remote operated gas fireplaces in great room and dining room add that extra touch of ambiance. Gorgeous wide plank flooring throughout the home, except the bathrooms. The 3 full bathrooms include tile flooring, with marble and tile shower/bath surrounds. Dual primary bedrooms each with mountain views, custom walk-in closets, exterior exit to pool, and dual sinks in each bathroom. There is a private south facing courtyard and a tree shaded rear yard with a large pool and multiple patio areas. The rear yard is perfect for entertaining with a TV, built-in misting system, an outdoor kitchen with gas grill, refrigerator, sink and utility drawers, a grassy area, and views of Piestewa Peak. Additional upgrades include new doors and windows in 2019, new water heater/soft water system and a/c in 2019, new insulated garage door in 2021, freshly painted exterior in 2021. This home will truly impress you not only with the beautiful touches and upgrades throughout, but also with its location. Enjoy the nearby walking paths, hiking trails, and the many wonderful restaurants and shopping experiences that the Biltmore area has to offer!
Last Agent to Sell the Property
HomeSmart License #SA517696000 Listed on: 07/14/2021

Home Details
Home Type
- Single Family
Est. Annual Taxes
- $8,601
Year Built
- Built in 1986
Lot Details
- 8,294 Sq Ft Lot
- Block Wall Fence
- Artificial Turf
- Misting System
- Front Yard Sprinklers
- Sprinklers on Timer
- Private Yard
- Grass Covered Lot
HOA Fees
Parking
- 2 Car Garage
- Garage Door Opener
Home Design
- Contemporary Architecture
- Santa Fe Architecture
- Wood Frame Construction
- Foam Roof
- Stucco
Interior Spaces
- 2,509 Sq Ft Home
- 1-Story Property
- Ceiling height of 9 feet or more
- Ceiling Fan
- Gas Fireplace
- Double Pane Windows
- Family Room with Fireplace
- 2 Fireplaces
- Mountain Views
Kitchen
- Eat-In Kitchen
- Breakfast Bar
- Built-In Microwave
- Kitchen Island
Flooring
- Wood
- Tile
Bedrooms and Bathrooms
- 3 Bedrooms
- Remodeled Bathroom
- Two Primary Bathrooms
- Primary Bathroom is a Full Bathroom
- 3 Bathrooms
- Dual Vanity Sinks in Primary Bathroom
Pool
- Private Pool
- Fence Around Pool
Outdoor Features
- Covered patio or porch
- Built-In Barbecue
- Playground
Schools
- Madison Elementary School
- Madison #1 Middle School
- Camelback High School
Utilities
- Central Air
- Heating Available
- High Speed Internet
- Cable TV Available
Listing and Financial Details
- Tax Lot 115
- Assessor Parcel Number 164-69-761
Community Details
Overview
- Association fees include ground maintenance
- Aam Association, Phone Number (480) 941-1077
- Abeva Association, Phone Number (602) 955-1003
- Association Phone (602) 955-1003
- Built by Semi-custom
- Biltmore Greens 4 Subdivision
Recreation
- Golf Course Community
Security
- Gated with Attendant
Ownership History
Purchase Details
Home Financials for this Owner
Home Financials are based on the most recent Mortgage that was taken out on this home.Purchase Details
Home Financials for this Owner
Home Financials are based on the most recent Mortgage that was taken out on this home.Purchase Details
Purchase Details
Home Financials for this Owner
Home Financials are based on the most recent Mortgage that was taken out on this home.Purchase Details
Home Financials for this Owner
Home Financials are based on the most recent Mortgage that was taken out on this home.Similar Homes in Phoenix, AZ
Home Values in the Area
Average Home Value in this Area
Purchase History
| Date | Buyer | Sale Price | Title Company |
|---|---|---|---|
| Hirsch Laurence B | $1,625,000 | Grand Canyon Title Agency | |
| Dyck Ryan | $687,500 | Security Title Agency | |
| Takiguchi Masako | -- | None Available | |
| Takiguchi Masako | $544,000 | First American Title Insuran | |
| Glass John F | $526,500 | Equity Title Agency Inc |
Mortgage History
| Date | Status | Borrower | Loan Amount |
|---|---|---|---|
| Open | Hirsch Laurence B | $250,000 | |
| Open | Hirsch Laurence B | $950,000 | |
| Previous Owner | Dyck Ryan | $300,000 | |
| Previous Owner | Dyck Ryan | $69,500 | |
| Previous Owner | Dyck Ryan | $550,000 | |
| Previous Owner | Takiguchi Masako | $275,000 | |
| Previous Owner | Glass John F | $400,000 | |
| Closed | Bosse David R | -- |
Property History
| Date | Event | Price | Change | Sq Ft Price |
|---|---|---|---|---|
| 09/13/2021 09/13/21 | Sold | $1,625,000 | +4.8% | $648 / Sq Ft |
| 08/11/2021 08/11/21 | Pending | -- | -- | -- |
| 08/08/2021 08/08/21 | For Sale | $1,550,000 | 0.0% | $618 / Sq Ft |
| 07/21/2021 07/21/21 | Pending | -- | -- | -- |
| 07/14/2021 07/14/21 | For Sale | $1,550,000 | +125.5% | $618 / Sq Ft |
| 04/12/2019 04/12/19 | Sold | $687,500 | -8.3% | $274 / Sq Ft |
| 03/08/2019 03/08/19 | Pending | -- | -- | -- |
| 02/05/2019 02/05/19 | Price Changed | $750,000 | -3.2% | $299 / Sq Ft |
| 01/19/2019 01/19/19 | For Sale | $775,000 | -- | $309 / Sq Ft |
Tax History Compared to Growth
Tax History
| Year | Tax Paid | Tax Assessment Tax Assessment Total Assessment is a certain percentage of the fair market value that is determined by local assessors to be the total taxable value of land and additions on the property. | Land | Improvement |
|---|---|---|---|---|
| 2025 | $9,214 | $79,018 | -- | -- |
| 2024 | $8,951 | $75,255 | -- | -- |
| 2023 | $8,951 | $86,460 | $17,290 | $69,170 |
| 2022 | $8,667 | $71,280 | $14,250 | $57,030 |
| 2021 | $8,747 | $67,910 | $13,580 | $54,330 |
| 2020 | $8,601 | $67,350 | $13,470 | $53,880 |
| 2019 | $8,398 | $65,050 | $13,010 | $52,040 |
| 2018 | $8,178 | $60,420 | $12,080 | $48,340 |
| 2017 | $7,764 | $60,470 | $12,090 | $48,380 |
| 2016 | $7,476 | $63,470 | $12,690 | $50,780 |
| 2015 | $6,901 | $54,630 | $10,920 | $43,710 |
Agents Affiliated with this Home
-
Kristina Hepting
K
Seller's Agent in 2021
Kristina Hepting
HomeSmart
(480) 575-6575
2 in this area
6 Total Sales
-
Stephen Caniglia

Buyer's Agent in 2021
Stephen Caniglia
Compass
(602) 301-2402
70 in this area
288 Total Sales
-
Erik Jensen

Buyer Co-Listing Agent in 2021
Erik Jensen
Compass
(602) 717-0017
75 in this area
320 Total Sales
-

Seller's Agent in 2019
Deborah Rivers
Realty Executives
(480) 276-4600
5 in this area
70 Total Sales
-
Beth Rider

Buyer's Agent in 2019
Beth Rider
Keller Williams Arizona Realty
(480) 666-0501
16 in this area
1,658 Total Sales
Map
Source: Arizona Regional Multiple Listing Service (ARMLS)
MLS Number: 6264566
APN: 164-69-761
- 6278 N 31st Way
- 3140 E Claremont Ave
- 6124 N 31st Ct
- 6120 N 31st Ct
- 3045 E Marlette Ave
- 3033 E Claremont Ave
- 3120 E Squaw Peak Cir
- 3042 E Squaw Peak Cir
- 6229 N 30th Way
- 3059 E Rose Ln Unit 23
- 2737 E Arizona Biltmore Cir Unit 8
- 3282 E Palo Verde Dr
- 3423 E Marlette Ave Unit 23
- 6340 N 34th Place
- 6556 N Arizona Biltmore Cir
- 6545 N 29th St
- 8 Biltmore Estates Dr Unit 117
- 8 Biltmore Estates Dr Unit 109
- 6602 N Arizona Biltmore Cir
- 8 Biltmore Estate Unit 123
- 6284 N 31st Way
- 6290 N 31st Way
- 6281 N 31st Place
- 3160 E Marlette Ave
- 3159 E Stella Ln
- 6275 N 31st Place
- 6270 N 31st Way
- 6269 N 31st Place
- 3165 E Stella Ln
- 3166 E Marlette Ave
- 6269 N 31st Way
- 6291 N 31st Way
- 3160 E Stella Ln
- 6282 N 31st St
- 3124 E Marlette Ave
- 6276 N 31st St
- 6264 N 31st Way
- 3165 E Marlette Ave
- 6265 N 31st Place
- 6288 N 31st St
