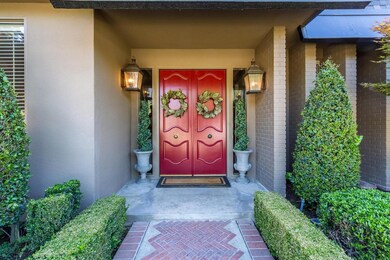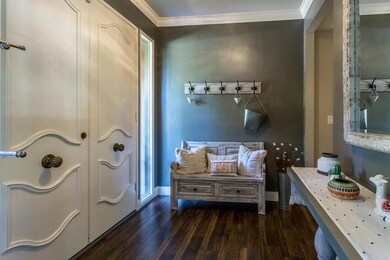
6285 N Thorne Ave Fresno, CA 93711
Bullard NeighborhoodEstimated Value: $639,000 - $787,000
Highlights
- In Ground Pool
- Corner Lot
- Wine Refrigerator
- 2 Fireplaces
- Ground Level Unit
- Mature Landscaping
About This Home
As of August 2018Prepare to be impressed! This custom Tenaya park estate has undergone many updates which will accommodate everyone! As you pull up to this corner estate The Robert Boro landscape design with all the attention to detail will pull you in. Upon entry through the double red doors you're greeted into the foyer leading to the large family room with fireplace, crown molding and floor to ceiling windows. Across the way offers a living room, with another fireplace, and built in shelving. The formal dining room again with floor to ceiling windows with views of the lush landscaping. Functional kitchen boasts gas Viking range, pot filler and an abundance of cabinets. Down the hall you have large master with relaxing on-suite and custom closet. There's a nice office/den or possible 4th bedroom. The opposite hallway has an additional 2 bedrooms and bath. The backyard is a true oasis with outdoor kitchen, sparkling pool with water feature, covered patio and much more! Make your appointment today!
Home Details
Home Type
- Single Family
Est. Annual Taxes
- $7,120
Year Built
- Built in 1964
Lot Details
- 0.32 Acre Lot
- Lot Dimensions are 100x140
- Fenced Yard
- Mature Landscaping
- Corner Lot
- Front and Back Yard Sprinklers
- Property is zoned R1B
Home Design
- Brick Exterior Construction
- Concrete Foundation
- Composition Roof
- Stucco
Interior Spaces
- 2,642 Sq Ft Home
- 1-Story Property
- Whole House Fan
- 2 Fireplaces
- Fireplace Features Masonry
- Double Pane Windows
- Formal Dining Room
- Den
Kitchen
- Eat-In Kitchen
- Microwave
- Dishwasher
- Wine Refrigerator
- Disposal
Bedrooms and Bathrooms
- 3 Bedrooms
- 2.5 Bathrooms
- Bathtub with Shower
- Separate Shower
Laundry
- Laundry in Utility Room
- Electric Dryer Hookup
Pool
- In Ground Pool
- Fence Around Pool
- Pool Water Feature
- Gunite Pool
Additional Features
- Covered patio or porch
- Ground Level Unit
- Central Heating and Cooling System
Ownership History
Purchase Details
Purchase Details
Home Financials for this Owner
Home Financials are based on the most recent Mortgage that was taken out on this home.Purchase Details
Home Financials for this Owner
Home Financials are based on the most recent Mortgage that was taken out on this home.Purchase Details
Home Financials for this Owner
Home Financials are based on the most recent Mortgage that was taken out on this home.Purchase Details
Home Financials for this Owner
Home Financials are based on the most recent Mortgage that was taken out on this home.Purchase Details
Home Financials for this Owner
Home Financials are based on the most recent Mortgage that was taken out on this home.Similar Homes in Fresno, CA
Home Values in the Area
Average Home Value in this Area
Purchase History
| Date | Buyer | Sale Price | Title Company |
|---|---|---|---|
| Topoozian Dustin J | -- | None Available | |
| Topoozian Dustin J | -- | Placer Title | |
| Topoozian Dustin J | $500,000 | Chicago Title Company | |
| Sparks Robin | $450,000 | Chicago Title Company | |
| Oliver Robert H | -- | None Available | |
| Oliver Robert H | -- | First American Title Company |
Mortgage History
| Date | Status | Borrower | Loan Amount |
|---|---|---|---|
| Open | Topoozian Dustin Jon | $100,000 | |
| Open | Topoozian Dustin J | $444,412 | |
| Closed | Topoozian Dustin J | $449,910 | |
| Previous Owner | Sparks Robin | $417,000 | |
| Previous Owner | Oliver Robert H | $116,335 | |
| Previous Owner | Oliver Robert H | $160,000 | |
| Previous Owner | Oliver Robert H | $100,000 | |
| Previous Owner | Oliver Robert H | $225,000 |
Property History
| Date | Event | Price | Change | Sq Ft Price |
|---|---|---|---|---|
| 08/10/2018 08/10/18 | Sold | $499,900 | 0.0% | $189 / Sq Ft |
| 06/25/2018 06/25/18 | Pending | -- | -- | -- |
| 06/20/2018 06/20/18 | For Sale | $499,900 | +11.1% | $189 / Sq Ft |
| 11/28/2016 11/28/16 | Sold | $450,000 | 0.0% | $170 / Sq Ft |
| 11/18/2016 11/18/16 | Pending | -- | -- | -- |
| 09/20/2016 09/20/16 | For Sale | $450,000 | -- | $170 / Sq Ft |
Tax History Compared to Growth
Tax History
| Year | Tax Paid | Tax Assessment Tax Assessment Total Assessment is a certain percentage of the fair market value that is determined by local assessors to be the total taxable value of land and additions on the property. | Land | Improvement |
|---|---|---|---|---|
| 2023 | $7,120 | $535,992 | $117,941 | $418,051 |
| 2022 | $7,008 | $525,483 | $115,629 | $409,854 |
| 2021 | $6,805 | $515,180 | $113,362 | $401,818 |
| 2020 | $6,758 | $509,898 | $112,200 | $397,698 |
| 2019 | $6,490 | $499,900 | $110,000 | $389,900 |
| 2018 | $6,137 | $459,000 | $102,000 | $357,000 |
| 2017 | $5,907 | $171,641 | $27,245 | $144,396 |
| 2016 | $2,297 | $168,276 | $26,711 | $141,565 |
| 2015 | $2,250 | $165,749 | $26,310 | $139,439 |
| 2014 | $2,194 | $162,503 | $25,795 | $136,708 |
Agents Affiliated with this Home
-
Rob Sparks
R
Seller's Agent in 2018
Rob Sparks
Better Homes & Garden Real Est
(559) 312-6379
17 in this area
212 Total Sales
-
H
Seller's Agent in 2016
Helen Smades
London Properties, Ltd.
-
Cindy Smades Klein

Seller Co-Listing Agent in 2016
Cindy Smades Klein
Premier Plus Real Estate Compa
(559) 349-6817
7 in this area
49 Total Sales
Map
Source: Fresno MLS
MLS Number: 504914
APN: 407-253-01
- 1232 W Mesa Ave
- 1387 W Sample Ave
- 1057 W Sierra Ave
- 6354 N Palm Ave
- 1352 W Menlo Ave
- 1316 W Palo Alto Ave
- 6260 N Palm Ave Unit 105
- 1229 W Bullard Ave Unit 159
- 1229 W Bullard Ave Unit 151
- 1229 W Bullard Ave Unit 105
- 1487 W Paul Ave
- 6665 N Farris Ave
- 1590 W Escalon Ave
- 6300 N Palm Ave Unit 108
- 5669 N Arthur Ave
- 1112 W Roberts Ave
- 6117 N Colonial Ave
- 6541 N Teilman Ave
- 1 Palm Ave
- 6569 N Teilman Ave
- 6285 N Thorne Ave
- 1211 W Ellery Way
- 1204 W Sample Ave
- 1210 W Sample Ave
- 1187 W Ellery Way
- 1217 W Ellery Way
- 1216 W Sample Ave
- 1204 W Ellery Way
- 6266 N Thorne Ave
- 1234 Sample
- 1212 W Ellery Way
- 1188 W Ellery Way
- 1218 W Ellery Way
- 1167 W Ellery Way
- 1222 W Sample Ave
- 1168 W Sample Ave
- 1172 W Ellery Way
- 1207 W Sample Ave
- 1226 W Sample Ave
- 1201 W Sample Ave






