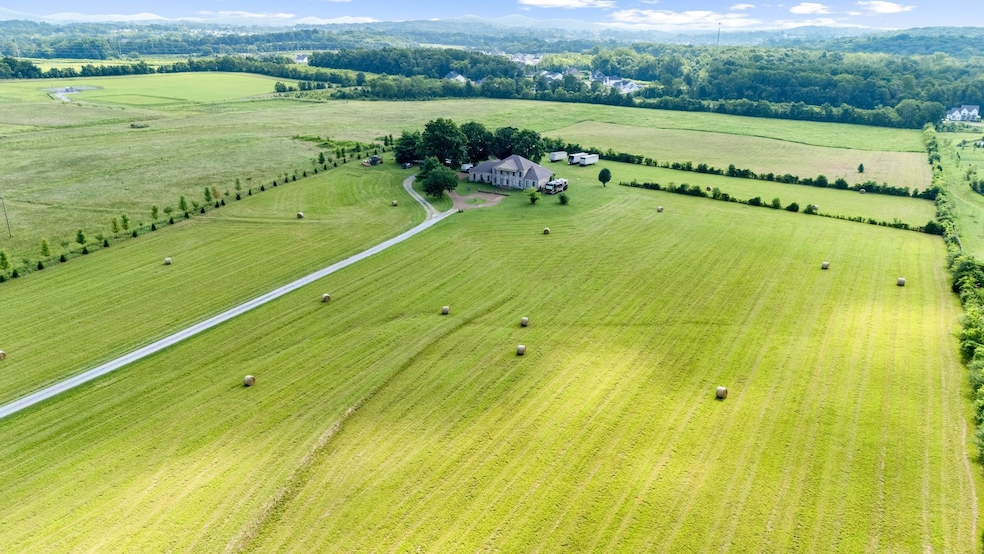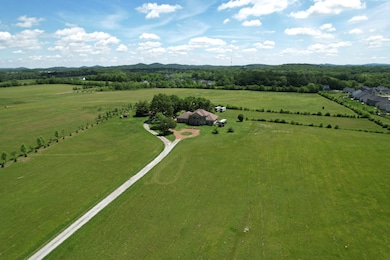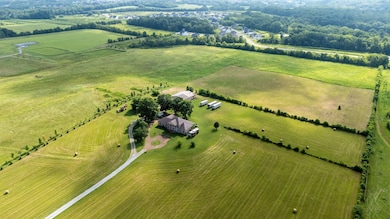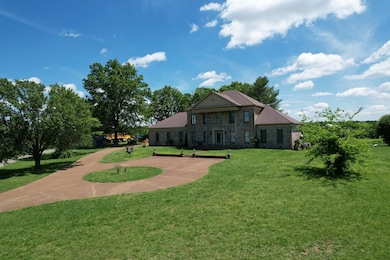
6286 Cox Rd Arrington, TN 37014
College Grove NeighborhoodEstimated payment $24,368/month
Highlights
- 26.75 Acre Lot
- Traditional Architecture
- Cooling Available
- Trinity Elementary School Rated A
- No HOA
- Tile Flooring
About This Home
Discover the perfect blend of privacy, potential, and natural beauty in this 26.75-acre property in the highly sought-after community of Arrington. Nestled in a serene countryside setting, the property features a spacious 5,400-square-foot estate home, ready for your personal vision and updates. Whether you dream of a peaceful country retreat, a multi-generational family compound, or a custom luxury estate, the possibilities here are endless. Enjoy the gentle rolling landscape, mature trees, and tranquil atmosphere just minutes from the charming Arrington Vineyards—where live music, local fare, and award-winning wines await. Preliminary soil testing is underway, offering future development opportunities. Located just a short drive from Franklin and downtown Nashville, with easy access to Murfreesboro Road and I-840, this rare offering is your chance to own a slice of Tennessee paradise. Zoned to brand new Arrington Elementary and Page schools. Preliminary Soil Testing Done & attached in docs.....................................................................................................................................................................................
Listing Agent
Tim Thompson Premier REALTORS Brokerage Phone: 6152073295 License # 248653 Listed on: 06/07/2025
Co-Listing Agent
Tim Thompson Premier REALTORS Brokerage Phone: 6152073295 License # 323721
Home Details
Home Type
- Single Family
Est. Annual Taxes
- $3,562
Year Built
- Built in 1986
Lot Details
- 26.75 Acre Lot
- Level Lot
Parking
- 4 Car Garage
- 4 Carport Spaces
Home Design
- Traditional Architecture
- Brick Exterior Construction
- Shingle Roof
Interior Spaces
- 5,410 Sq Ft Home
- Property has 2 Levels
- Ceiling Fan
- Interior Storage Closet
- Crawl Space
- Oven or Range
Flooring
- Carpet
- Tile
Bedrooms and Bathrooms
- 4 Bedrooms | 1 Main Level Bedroom
Schools
- Arrington Elementary School
- Fred J Page Middle School
- Fred J Page High School
Utilities
- Cooling Available
- Central Heating
- Septic Tank
Community Details
- No Home Owners Association
Listing and Financial Details
- Assessor Parcel Number 094114 01003 00023114
Map
Home Values in the Area
Average Home Value in this Area
Tax History
| Year | Tax Paid | Tax Assessment Tax Assessment Total Assessment is a certain percentage of the fair market value that is determined by local assessors to be the total taxable value of land and additions on the property. | Land | Improvement |
|---|---|---|---|---|
| 2024 | $2,672 | $189,475 | $29,575 | $159,900 |
| 2023 | $3,562 | $189,475 | $29,575 | $159,900 |
| 2022 | $3,562 | $189,475 | $29,575 | $159,900 |
| 2021 | $3,562 | $189,475 | $29,575 | $159,900 |
| 2020 | $3,935 | $177,250 | $21,200 | $156,050 |
| 2019 | $3,935 | $177,250 | $21,200 | $156,050 |
| 2018 | $3,811 | $177,250 | $21,200 | $156,050 |
| 2017 | $3,811 | $177,250 | $21,200 | $156,050 |
| 2016 | $0 | $177,250 | $21,200 | $156,050 |
| 2015 | -- | $145,400 | $16,125 | $129,275 |
| 2014 | -- | $145,400 | $16,125 | $129,275 |
Property History
| Date | Event | Price | Change | Sq Ft Price |
|---|---|---|---|---|
| 06/06/2025 06/06/25 | For Sale | $4,350,000 | -1.6% | -- |
| 05/27/2021 05/27/21 | Sold | $4,421,000 | -- | $978 / Sq Ft |
Purchase History
| Date | Type | Sale Price | Title Company |
|---|---|---|---|
| Executors Deed | -- | None Available | |
| Interfamily Deed Transfer | -- | None Available |
Similar Homes in Arrington, TN
Source: Realtracs
MLS Number: 2871521
APN: 114-010.03
- 7219 Prairie Falcon Dr
- 3038 Lilybelle Ct
- 3009 Lilybelle Ct
- 1016 Pine Creek Dr
- 7263 Fiddlers Glen Dr
- 7720 Second Fiddle Way
- 7716 Second Fiddle Way
- 6330 Cox Rd
- 7722 Fiddlers Glen Dr
- 1320 Ashby Valley Ln
- 1136 Meadow Bridge Ln
- 1501 Registry Row
- 1504 Registry Row
- 7413 Leelee Dr
- 5906 Luke Ct
- 5905 Luke Ct
- 5901 Luke Ct
- 6009 Elliott Ct
- 4310 Kings Camp Ct
- 6017 Elliott Ct E
- 7085 Fiddlers Glen Dr
- 5039 Wilson Pike
- 7284 Ludlow Dr
- 7023 Balcolm Ct
- 720 Sedley Rd
- 2086 Wilson Pike
- 4254 N Chapel Rd
- 1820 Lanceford Ct
- 605 Nevins Place
- 2212 Wolford Cir
- 785 Beamon Dr
- 2001 Orangery Dr
- 5007 Gracious Dr
- 2013 Orangery Dr
- 4092 Gracious Dr
- 3001 Orangery Dr
- 3018 Orangery Dr
- 5045 Red Bird Cir
- 2141 Sugar Mill Dr
- 1100 Lyon Ct






