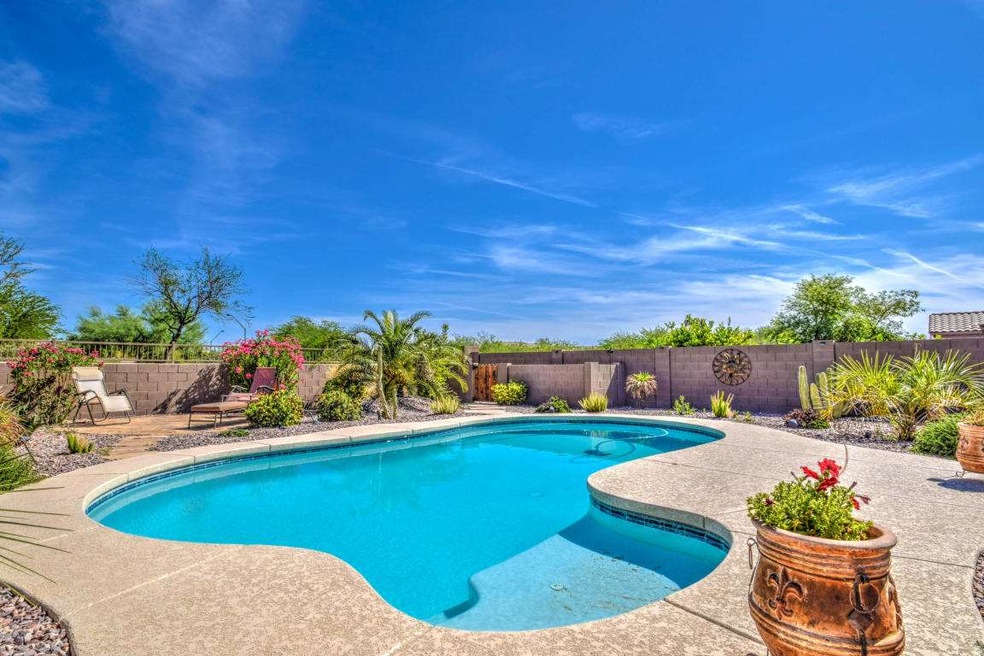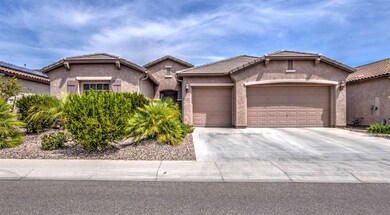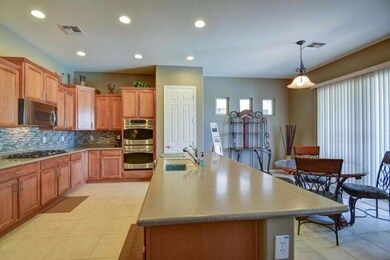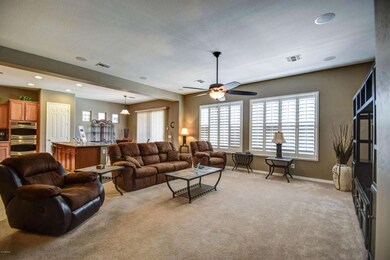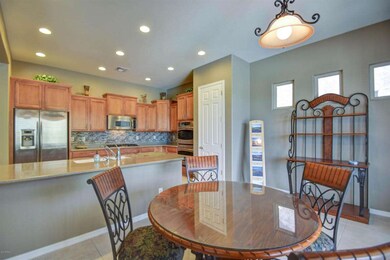
6288 W Yorktown Way Florence, AZ 85132
Anthem at Merrill Ranch NeighborhoodEstimated Value: $424,000 - $449,000
Highlights
- Golf Course Community
- Play Pool
- Tennis Courts
- Fitness Center
- Clubhouse
- Covered patio or porch
About This Home
As of July 2016Premier single level home the builder no longer offers. Elegant living with 10' ceilings, spacious living, double ovens, 3-car garage and more on a large lot with HEATED POOL! This split-bedroom floor plan offers a private master suite with soaking tub, walk-in shower, double sinks and large closet. Two more bedrooms and another full bathroom are split off the entry. A large kitchen adjoins a great room, excellent for entertaining. Kitchen includes all appliances, corian counters, double ovens, gas cooktop, reverse osmosis, staggered cabinets, island w/bar seating and dining area. Outside relax in the heated pool, under the covered patio. Fruit trees, desert landscape and partial view fence w/no rear neighbors awaits you! Located in a section of Anthem w/larger premier series homes. Live in a resort in Anthem at Merrill Ranch and enjoy the waterpark, lap pool with diving well, workout facility, tennis, golf, pickleball, soccer fields, sand volleyball, softball fields, walking trails, catch and release fishing, playgrounds, the Anthem Grille Restaurant and much more! HOA fees include all amenities and resident golf rates.
Home Details
Home Type
- Single Family
Est. Annual Taxes
- $2,580
Year Built
- Built in 2008
Lot Details
- 9,101 Sq Ft Lot
- Desert faces the front and back of the property
- Wrought Iron Fence
- Block Wall Fence
- Front and Back Yard Sprinklers
- Sprinklers on Timer
Parking
- 3 Car Direct Access Garage
- Garage Door Opener
Home Design
- Wood Frame Construction
- Tile Roof
- Stucco
Interior Spaces
- 2,145 Sq Ft Home
- 1-Story Property
- Central Vacuum
- Ceiling height of 9 feet or more
- Ceiling Fan
- Double Pane Windows
- Low Emissivity Windows
- Solar Screens
Kitchen
- Eat-In Kitchen
- Breakfast Bar
- Gas Cooktop
- Built-In Microwave
- Dishwasher
- Kitchen Island
Flooring
- Carpet
- Tile
Bedrooms and Bathrooms
- 3 Bedrooms
- Walk-In Closet
- Primary Bathroom is a Full Bathroom
- 2 Bathrooms
- Dual Vanity Sinks in Primary Bathroom
- Bathtub With Separate Shower Stall
Laundry
- Laundry in unit
- Dryer
- Washer
- 220 Volts In Laundry
Accessible Home Design
- Doors with lever handles
- No Interior Steps
Outdoor Features
- Play Pool
- Covered patio or porch
Schools
- Anthem Elementary School - Florence
- Florence High School
Utilities
- Refrigerated Cooling System
- Zoned Heating
- Heating System Uses Natural Gas
- Water Filtration System
- Water Softener
- High Speed Internet
- Cable TV Available
Listing and Financial Details
- Tax Lot 61
- Assessor Parcel Number 211-10-487
Community Details
Overview
- Property has a Home Owners Association
- Aam, Llc Association, Phone Number (602) 957-9191
- Built by Pulte
- Anthem At Merrill Ranch Subdivision, Sepia Floorplan
Amenities
- Clubhouse
- Recreation Room
Recreation
- Golf Course Community
- Tennis Courts
- Community Playground
- Fitness Center
- Heated Community Pool
- Bike Trail
Ownership History
Purchase Details
Purchase Details
Home Financials for this Owner
Home Financials are based on the most recent Mortgage that was taken out on this home.Purchase Details
Home Financials for this Owner
Home Financials are based on the most recent Mortgage that was taken out on this home.Purchase Details
Home Financials for this Owner
Home Financials are based on the most recent Mortgage that was taken out on this home.Purchase Details
Home Financials for this Owner
Home Financials are based on the most recent Mortgage that was taken out on this home.Similar Homes in Florence, AZ
Home Values in the Area
Average Home Value in this Area
Purchase History
| Date | Buyer | Sale Price | Title Company |
|---|---|---|---|
| Stanfill Terry D | -- | None Available | |
| Stanfill Terry | $216,500 | Grand Canyon Title Agency | |
| Gooday Henry G | $221,400 | American Title Service Agenc | |
| Carroll Rodney C | $184,000 | Great American Title | |
| Stinson Randy | $208,752 | Sun Title Agency Co |
Mortgage History
| Date | Status | Borrower | Loan Amount |
|---|---|---|---|
| Open | Stanfil Terry | $50,000 | |
| Open | Stanfill Terry | $100,000 | |
| Previous Owner | Gooday Henry G | $210,300 | |
| Previous Owner | Stinson Sheila | $167,001 | |
| Previous Owner | Stinson Randy | $167,001 |
Property History
| Date | Event | Price | Change | Sq Ft Price |
|---|---|---|---|---|
| 07/27/2016 07/27/16 | Sold | $216,500 | -5.8% | $101 / Sq Ft |
| 06/09/2016 06/09/16 | Pending | -- | -- | -- |
| 04/22/2016 04/22/16 | For Sale | $229,900 | +3.8% | $107 / Sq Ft |
| 01/15/2016 01/15/16 | Sold | $221,400 | +0.7% | $103 / Sq Ft |
| 11/26/2015 11/26/15 | Pending | -- | -- | -- |
| 11/26/2015 11/26/15 | For Sale | $219,900 | +19.5% | $103 / Sq Ft |
| 05/03/2012 05/03/12 | Sold | $184,000 | -2.6% | $86 / Sq Ft |
| 04/02/2012 04/02/12 | Pending | -- | -- | -- |
| 03/10/2012 03/10/12 | For Sale | $189,000 | -- | $88 / Sq Ft |
Tax History Compared to Growth
Tax History
| Year | Tax Paid | Tax Assessment Tax Assessment Total Assessment is a certain percentage of the fair market value that is determined by local assessors to be the total taxable value of land and additions on the property. | Land | Improvement |
|---|---|---|---|---|
| 2025 | $2,701 | $38,681 | -- | -- |
| 2024 | $2,463 | $49,127 | -- | -- |
| 2023 | $2,415 | $31,608 | $1,830 | $29,778 |
| 2022 | $2,463 | $24,495 | $1,830 | $22,665 |
| 2021 | $2,639 | $21,706 | $0 | $0 |
| 2020 | $2,565 | $20,867 | $0 | $0 |
| 2019 | $2,350 | $19,864 | $0 | $0 |
| 2018 | $2,662 | $17,350 | $0 | $0 |
| 2017 | $2,276 | $17,376 | $0 | $0 |
| 2016 | $2,185 | $17,307 | $1,400 | $15,907 |
| 2014 | $2,419 | $13,009 | $1,200 | $11,809 |
Agents Affiliated with this Home
-
Joyce Thomas

Seller's Agent in 2016
Joyce Thomas
eXp Realty
(937) 623-9468
3 in this area
5 Total Sales
-
Robin Drew

Buyer's Agent in 2016
Robin Drew
Bliss Realty & Investments
(480) 256-2868
19 in this area
274 Total Sales
-
S
Buyer's Agent in 2016
Steven Drew
Southwest Mountain Realty, LLC
Map
Source: Arizona Regional Multiple Listing Service (ARMLS)
MLS Number: 5432173
APN: 211-10-487
- 6084 W Yorktown Way
- 6309 W Victory Way
- 3618 N Colonial Ct
- 8576 W Yorktown Ct
- 6331 W Desert Blossom Way
- 6614 W Victory Way
- 3393 N San Marin Dr
- 3405 N San Marin Dr
- 8576 W Trenton Ct
- 8530 W Trenton Ct
- 5908 W Autumn Vista Way
- 3453 N San Marin Dr
- 5809 W Victory Ct
- 2881 N Riverside Dr
- 6298 W Honors Way
- 7878 W Cactus Wren Way
- 7862 W Cactus Wren Way
- 7817 W Cactus Wren Way
- 7833 W Cactus Wren Way
- 7892 W Cactus Wren Way
- 6288 W Yorktown Way
- 6306 W Yorktown Way
- 6270 W Yorktown Way
- 6252 W Yorktown Way
- 6324 W Yorktown Way
- 6283 W Yorktown Way
- 6301 W Yorktown Way
- 6265 W Yorktown Way
- 6340 W Yorktown Way
- 6319 W Yorktown Way
- 6247 W Yorktown Way
- 6216 W Yorktown Way
- 6229 W Yorktown Way
- 6356 W Yorktown Way
- 6284 W Montebello Way
- 6302 W Montebello Way
- 6266 W Montebello Way
- 6370 W Montebello Way
- 6320 W Montebello Way
- 6372 W Yorktown Way
